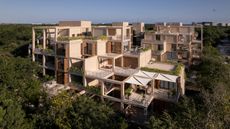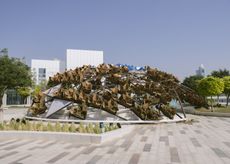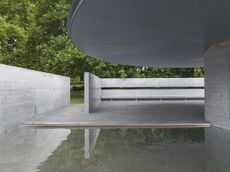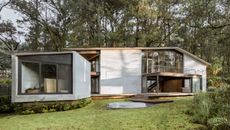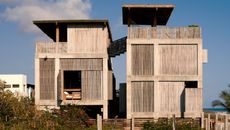Orchid Pavilion channels Japanese philosophy for blossoming flowers in Puerto Escondido
Orchid Pavilion by CCA Centro de Colaboración Arquitectónica provides fitting shelter for flower conservation in Mexico's Casa Wabi
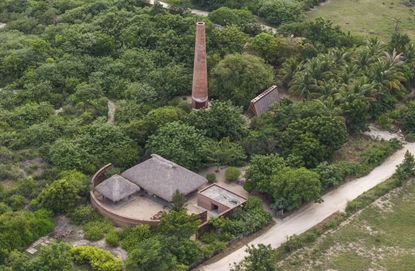
Orchid Pavilion – a new piece of timber architecture dedicated to the conservation of the eponymous flower in the Oaxaca region of Mexico – is set against a fittingly idyllic backdrop of blue skies and lush foliage. The structure, which has just been inaugurated at Puerto Escondido's Casa Wabi Foundation, was designed by Mexico City's Bernardo Quinzaños and his team at CCA Centro de Colaboración Arquitectónica.
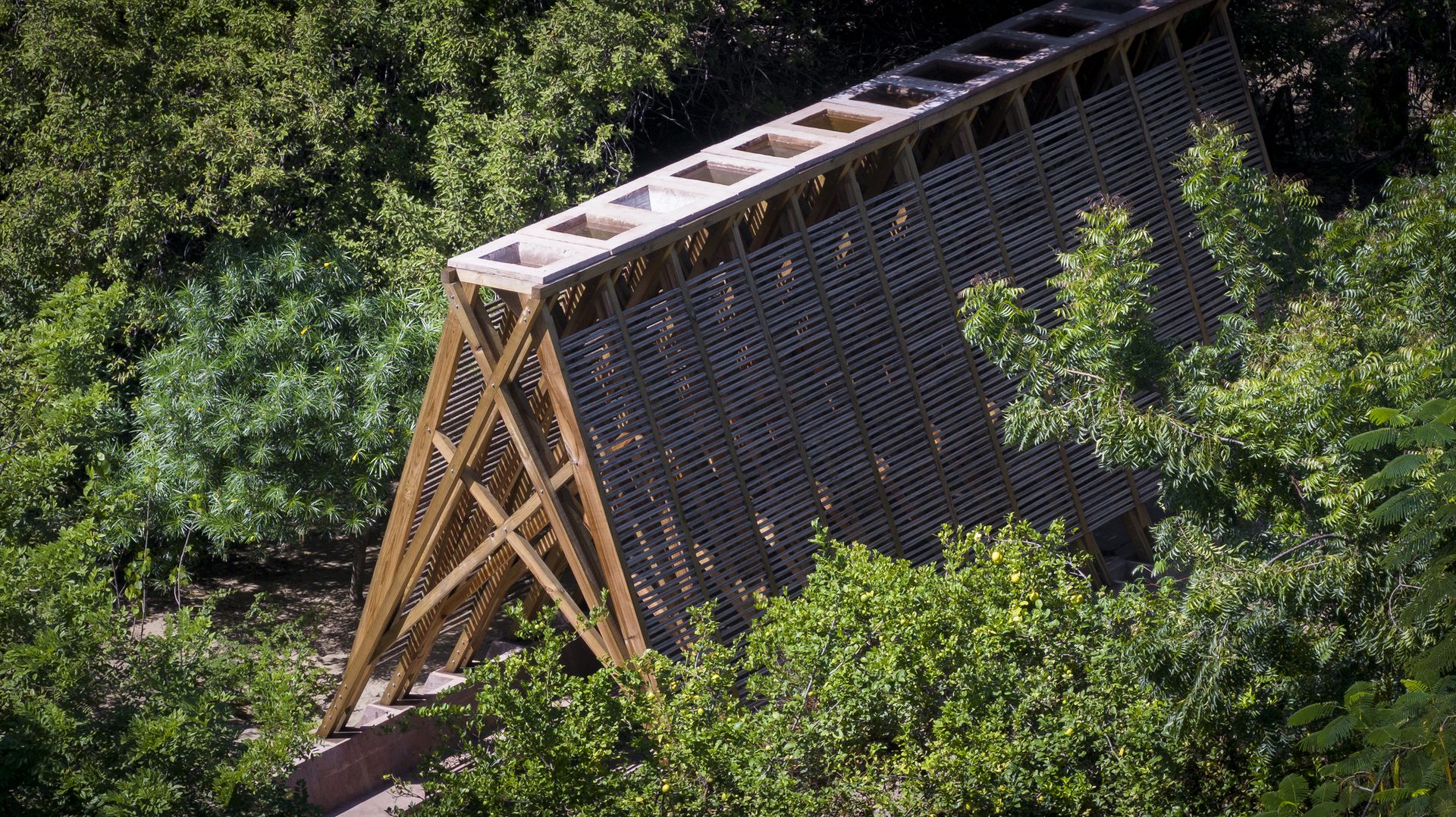
Orchid Pavilion: a thoughtful timber pavilion for flower conservation
The Orchid Pavilion is an exciting addition to the non-profit art and community organisation campus' rich and growing collection of architecture pavilions and buildings – from Tadao Ando's first commissions for the foundation’s founder, artist Bosco Sodi, to later additions such as Kengo Kuma's chicken coop.

'As we approached the design of the Orchid Pavilion at Casa Wabi, our research pointed toward some clear technical features, components, and facts. It became evident that in order to grow, reproduce, and collect orchids, we needed to create the right environment for them to thrive: humid, partially shaded, and well-ventilated,' the architects write.

Responding to these needs, the studio crafted a structure that is light and permeable, yet provides shade and protection for the delicate flowers.
The Japanese philosophy of Wabi-Sabi, a belief that 'beauty and harmony are found in simplicity, imperfection, and unconventionality', influences the entire foundation's approach, and this, as well as the Japanese concept of Ikigai (生き甲斐, ‘a reason for being'), was also a key driver here.
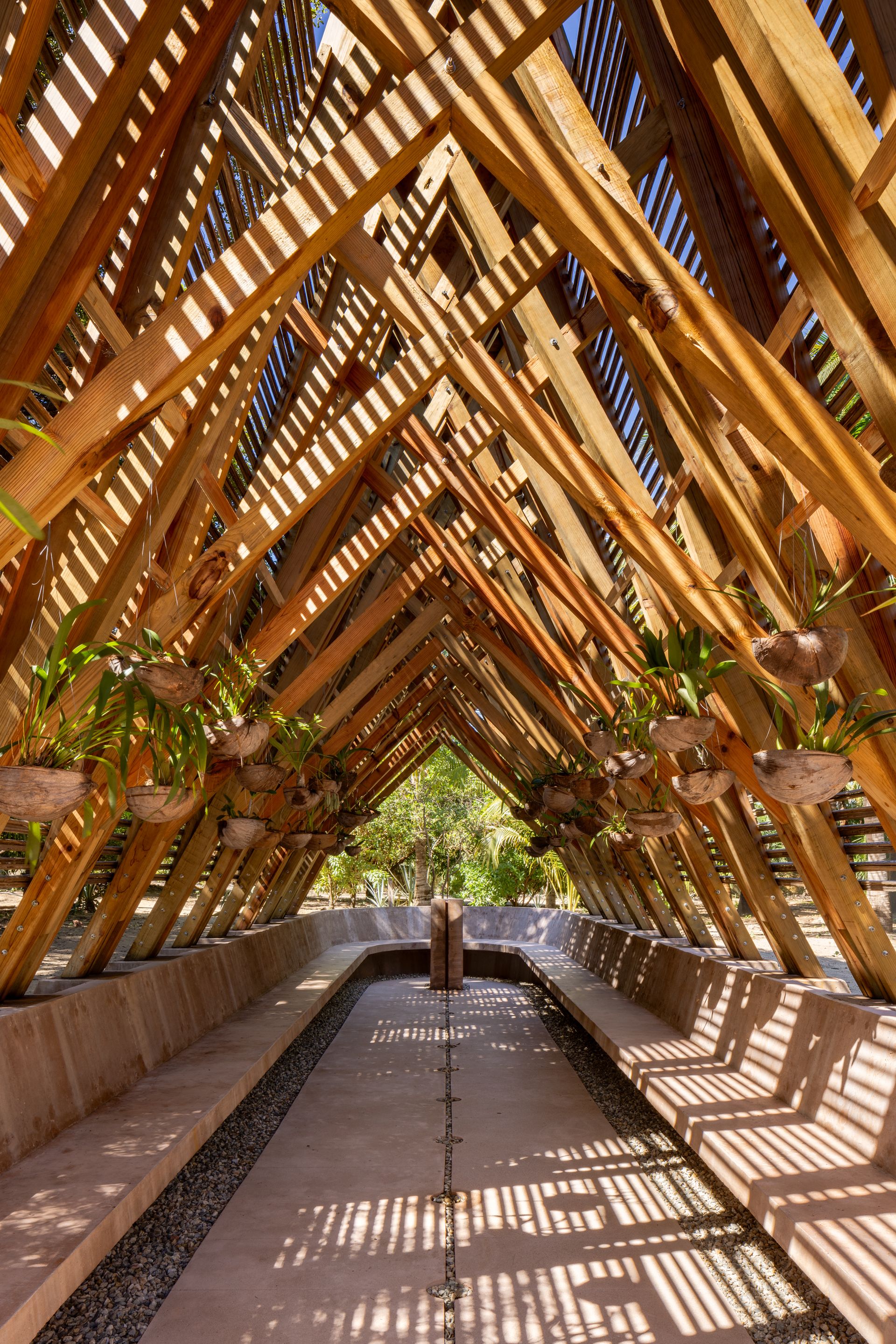
Quinzaños and his team worked with local artisans and craftspeople to create a sustainable pavilion that would reflect these values not only through its physical presence – its respect towards the environment, its lightness and handmade, timber nature – but also by providing a purpose-built home for both plants and people working to preserve them.
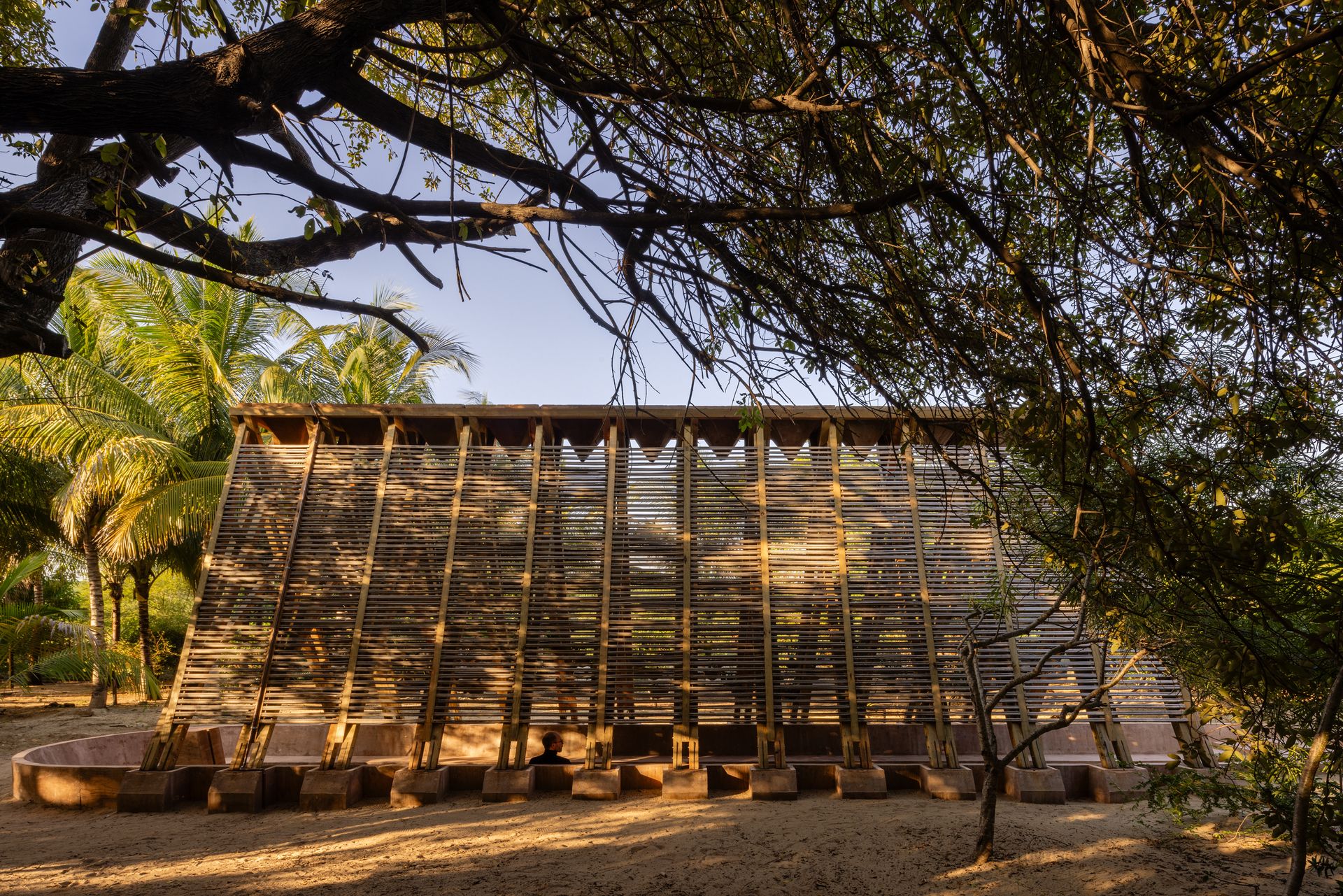
'When you enter the pavilion, you breathe in the humidity, hear the gentle drops falling, feel the crossing winds, and hopefully, you will be able to remember who you are, what your reason for being is. What is your Ikigai,' the architects write.
Wallpaper* Newsletter
Receive our daily digest of inspiration, escapism and design stories from around the world direct to your inbox
Ellie Stathaki is the Architecture Editor at Wallpaper*. She trained as an architect at the Aristotle University of Thessaloniki in Greece and studied architectural history at the Bartlett in London. Now an established journalist, she has been a member of the Wallpaper* team since 2006, visiting buildings across the globe and interviewing leading architects such as Tadao Ando and Rem Koolhaas. Ellie has also taken part in judging panels, moderated events, curated shows and contributed in books, such as The Contemporary House (Thames & Hudson, 2018) and Glenn Sestig Architecture Diary (2020).
-
 Chef Raphael Rego’s Oka Fogo in Paris is two Brazilian restaurants in one
Chef Raphael Rego’s Oka Fogo in Paris is two Brazilian restaurants in oneOka Fogo in Paris, by Michelin-starred chef Raphael Rego, offers two dining spaces, with interiors by Arnaud Behzad and joyful frescoes by Florence Bamberger
By Sofia de la Cruz Published
-
 ‘Fungi: Web of Life’ film sees Björk and Merlin Sheldrake explore a magical world
‘Fungi: Web of Life’ film sees Björk and Merlin Sheldrake explore a magical worldBjörk and microbiologist Merlin Sheldrake unite for ‘Fungi: Web of Life’, a 3D film in which the beauty and ecological importance of fungi unfurls
By Amah-Rose Abrams Published
-
 Snailed it: Jessica McCormack and the Haas Brothers’ playful jewellery
Snailed it: Jessica McCormack and the Haas Brothers’ playful jewelleryJessica McCormack and the Haas Brothers give a second jewellery collaboration a swirl
By Hannah Silver Published
-
 Residential development The Village on the Yucatán Peninsula frames its verdant environment
Residential development The Village on the Yucatán Peninsula frames its verdant environmentThe Village by Sordo Madaleno is a meticulously composed apartment building, built on a strict grid with an emphasis on outside space and connection to site
By Jonathan Bell Published
-
 Serpentine Pavilion 2024 to be designed by Mass Studies
Serpentine Pavilion 2024 to be designed by Mass StudiesMinsuk Cho and Mass Studies will design the Serpentine Pavilion 2024 in London, it has been announced today
By Ellie Stathaki Published
-
 Art Jameel pavilion in Dubai is a dome to fight climate doom
Art Jameel pavilion in Dubai is a dome to fight climate doomArt Jameel pavilion by Lebanese practice theOtherDada flags sustainability in Dubai, and opened to coincide with COP 28
By Nana Ama Owusu-Ansah Published
-
 MPavilion 10 by Tadao Ando unveiled in Melbourne
MPavilion 10 by Tadao Ando unveiled in MelbourneMPavilion 10 by Tadao Ando opens to the public in Melbourne, marking the tenth edition of the Australian cultural attraction
By Elias Redstone Published
-
 1i Arquitectura’s House of the Tall Trees celebrates a spectacular forested site
1i Arquitectura’s House of the Tall Trees celebrates a spectacular forested siteThis Mexican retreat, House of the Tall Trees, makes the most of a wooded site with a striking combination of glass, timber and concrete
By Jonathan Bell Published
-
 Casa Carrizo was designed as a breezy Mexican beach house
Casa Carrizo was designed as a breezy Mexican beach houseCasa Carrizo, designed by Mexican architecture studio BAAQ, is a beach house sitting on the idyllic shores of Mexico’s Pacific coast
By Ellie Stathaki Published
-
 Casa HMZ by Lucio Muniain offers a labyrinthine sense of gradual discovery
Casa HMZ by Lucio Muniain offers a labyrinthine sense of gradual discoveryAn intriguing new build by Lucio Muniain channels the best of 20th-century Mexican architecture
By Ana Karina Zatarain Published
-
 1i Arquitectura’s Casa Pedregal keeps its inner secrets safe from the street
1i Arquitectura’s Casa Pedregal keeps its inner secrets safe from the streetA dramatically lit concrete interior defines Casa Pedregal, a new family house designed by 1i Arquitectura in Mexico
By Jonathan Bell Published



