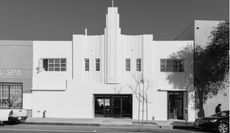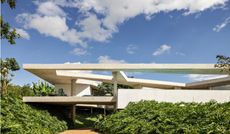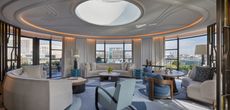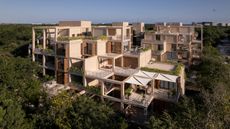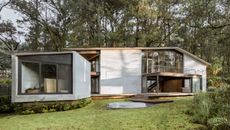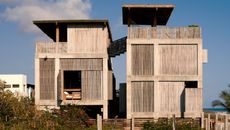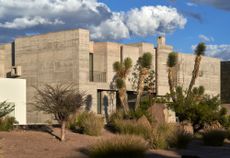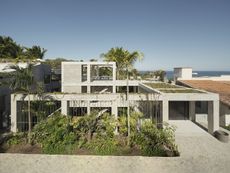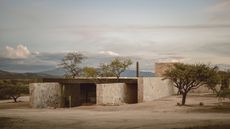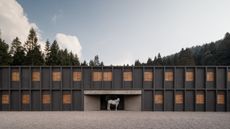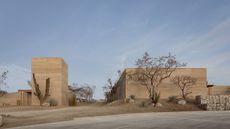1i Arquitectura’s Casa Pedregal keeps its inner secrets safe from the street
A dramatically lit concrete interior defines Casa Pedregal, a new family house designed by 1i Arquitectura in Mexico
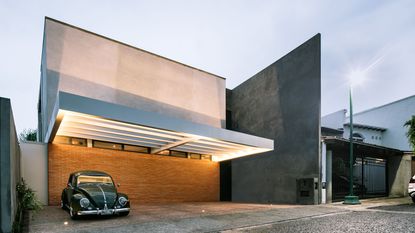
Casa Pedregal is a family house in the central Mexican city of Querétaro, about 200km north-west of Mexico City. Designed by local studio 1i Arquitectura, the house occupies a tight rectangular site in the heart of the city, and uses interior vistas to create a secluded, private world.
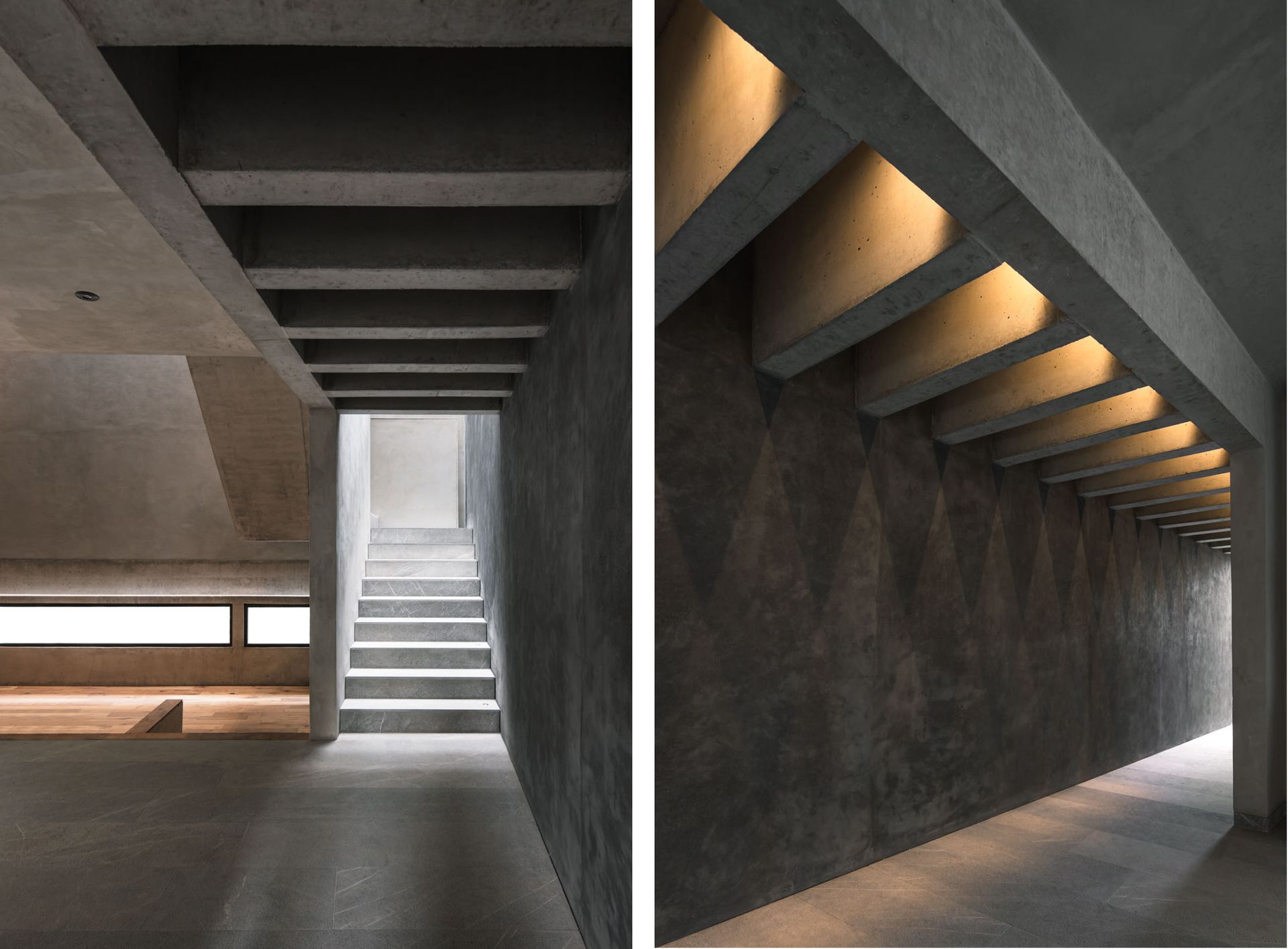
Two views down the interior corridors
Casa Pedregal: an ‘introspective sanctuary’
The architects describe Casa Pedregal as an ‘introspective sanctuary’. Designed for a family of four adults, the house is arranged on an east-west axis, with ground floor rooms pivoting around a central courtyard. A second courtyard is located at the western end of the site.
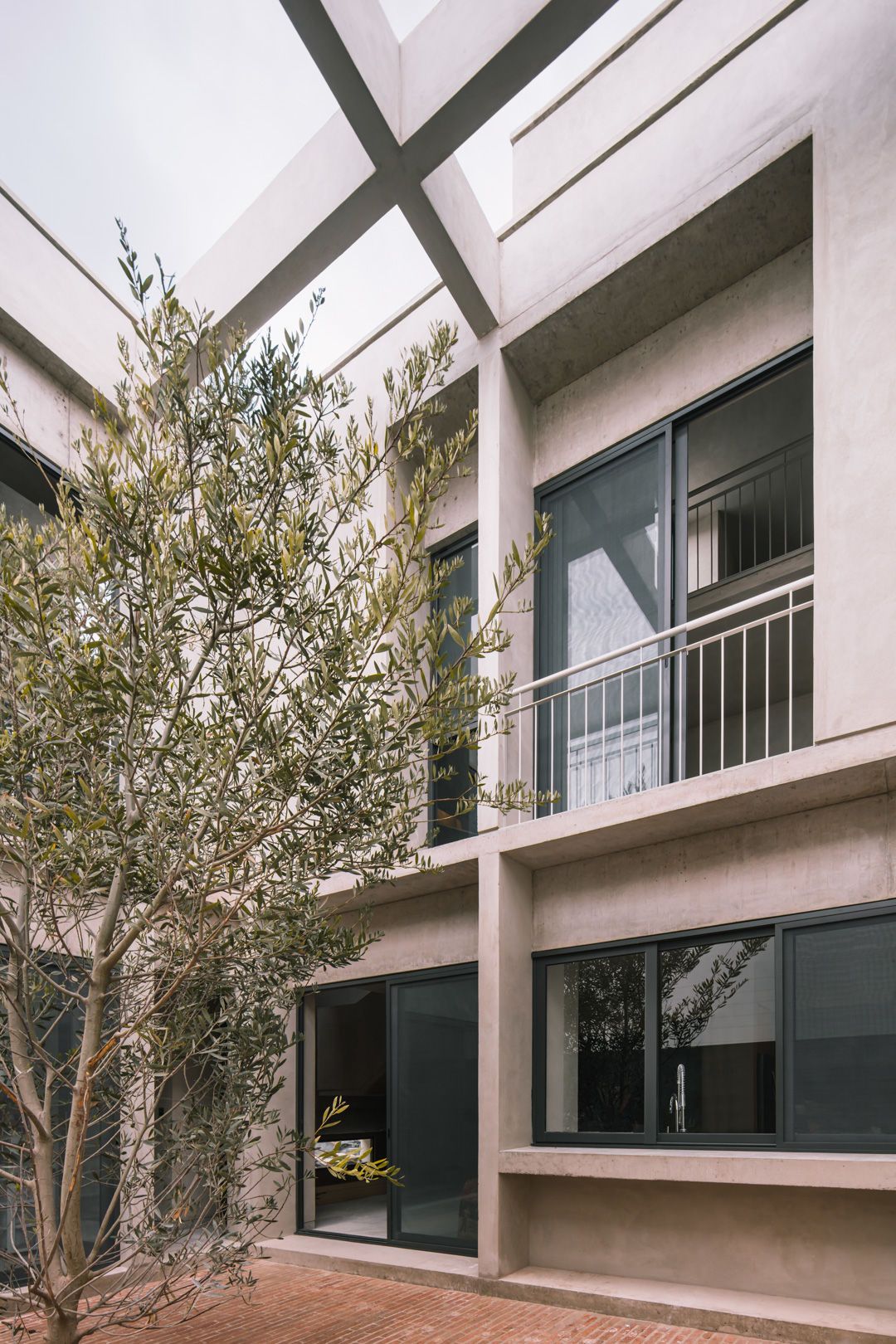
The courtyard at the heart of the house
The front façade is set back from the road, imposing and blank. A tall grey-rendered wall defines the limits of the site and a canopy oversails the parking area. The front door leads into a long corridor, at the end of which is the concrete stair to the upper level; all interior finishes are either dark wood or grey and stained concrete.
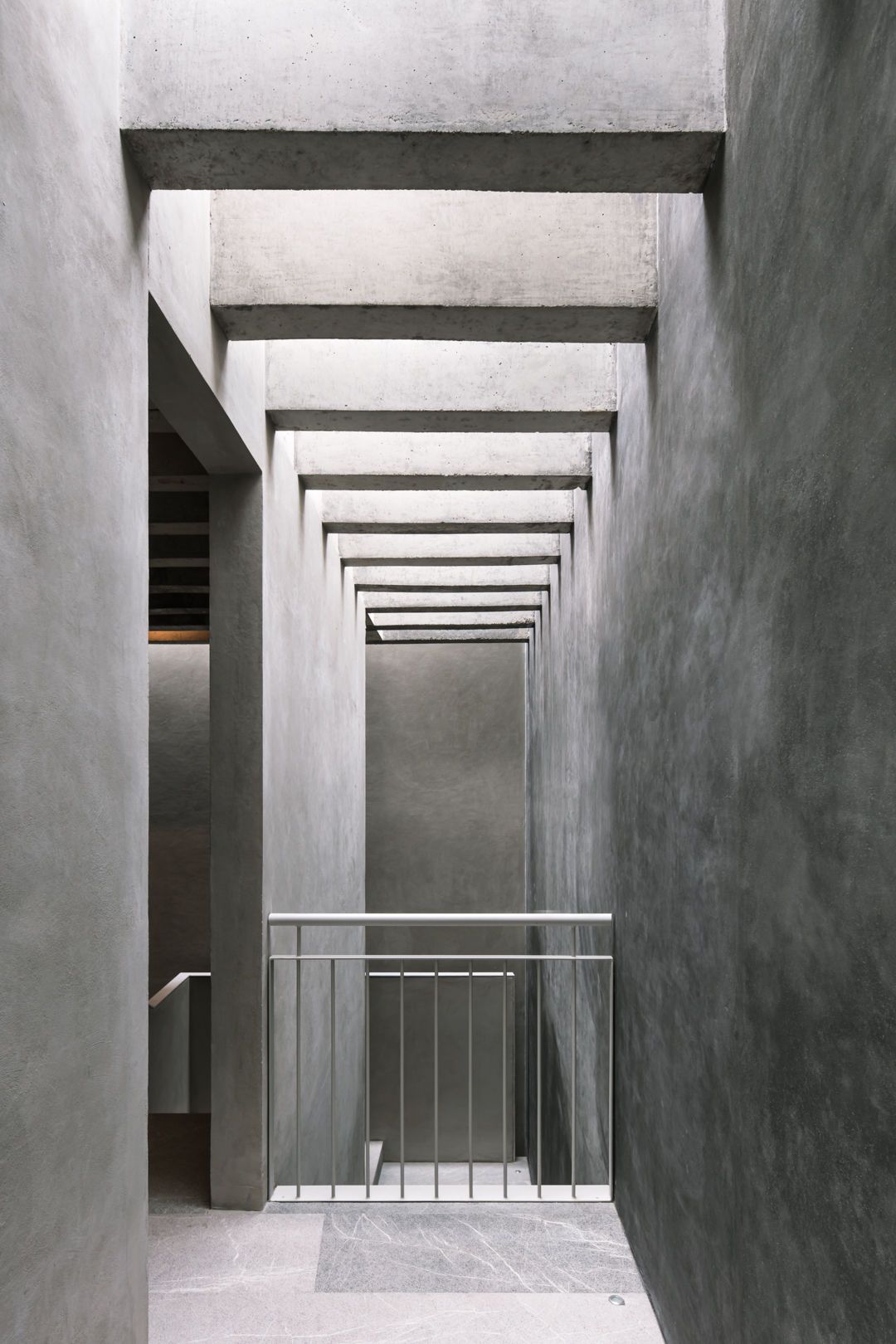
The upper floor landing is lit from above
The courtyard brings light and ventilation into the heart of the house and stands opposite the sunken double-height living room. Height is further emphasised by the winding concrete stair that leads to the upper landing (with a separate seating area), while the roofscape is defined by thick concrete beams, interspersed with roof-lights.
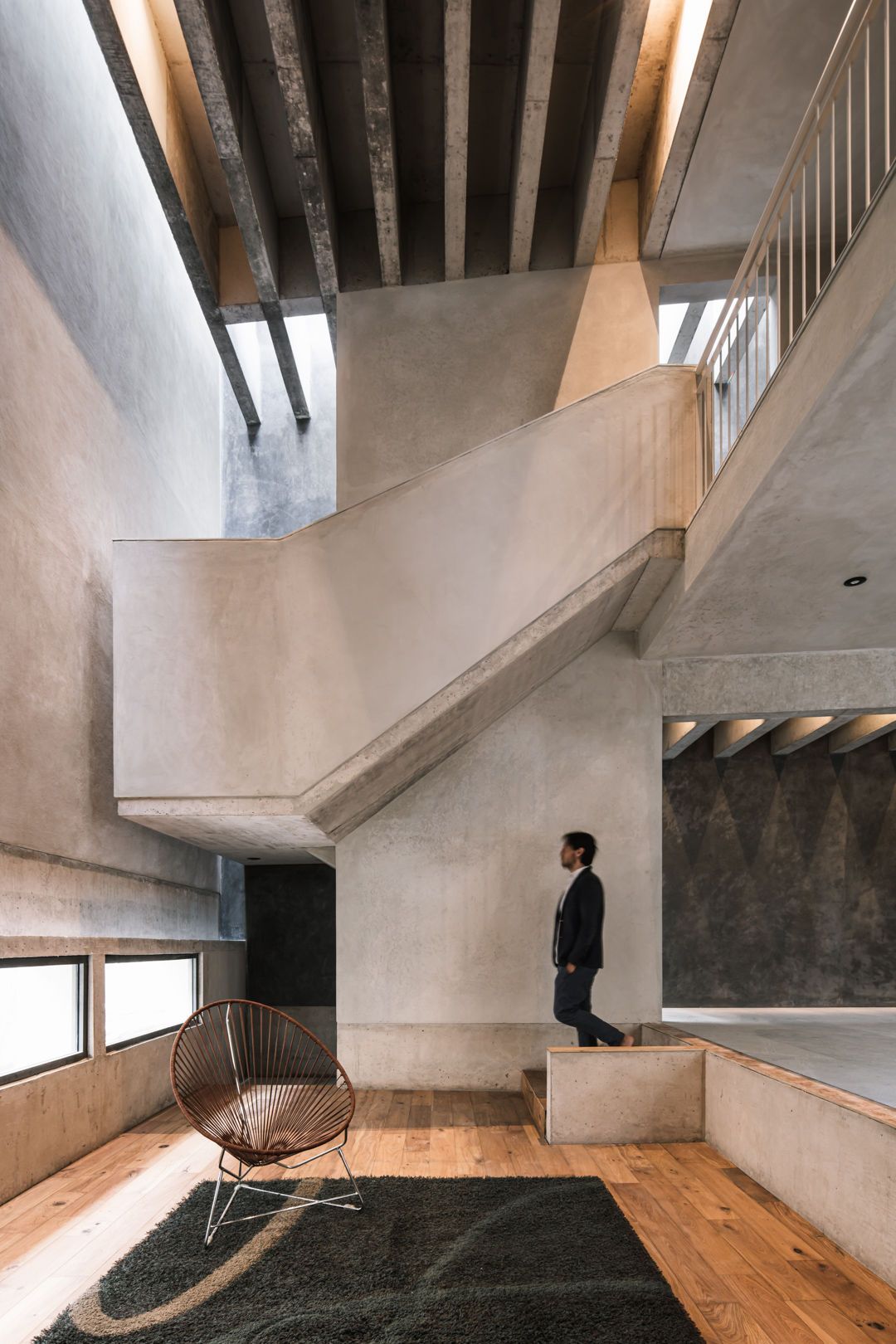
The double height living space and staircase
What the architects call the ‘true magic of Casa Pedregal’ is the way in which corridors and staircases wind in between the living spaces on the ground floor – kitchen, dining room, living area and study, alongside a small self-contained flat – and the first floor, where there are three separate en-suite bedrooms.
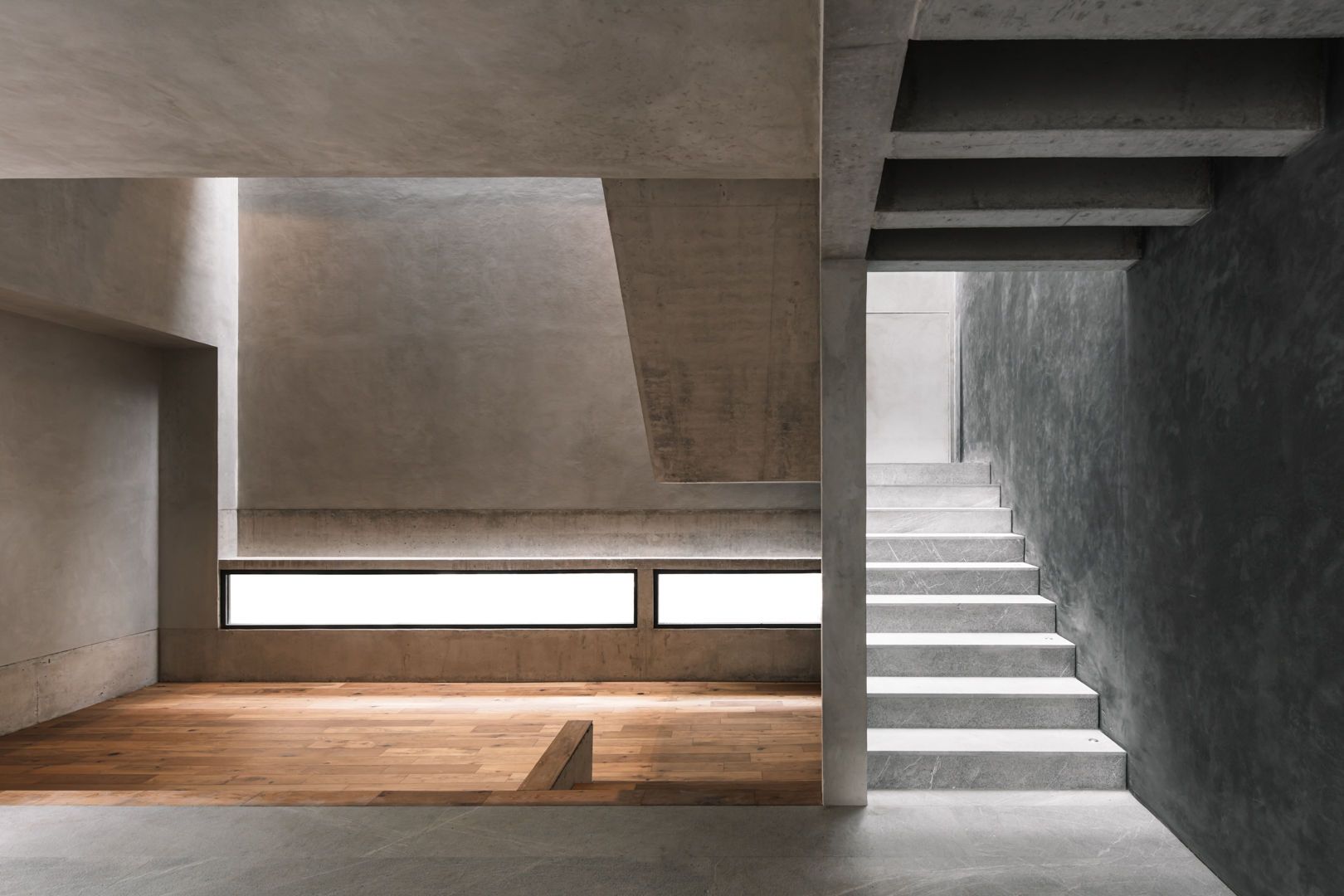
The double height living space and staircase
A mix of artificial and natural lighting gives the house a cinematic, noirish quality, an abstract but richly atmospheric series of spaces. All this is barely hinted at by the mysterious exterior. Rafael Martínez set up 1i Arquitectura in 2016. Working on both commercial buildings and offices as well as private houses, the 12-strong team prides itself in a richly diverse portfolio.
Wallpaper* Newsletter
Receive our daily digest of inspiration, escapism and design stories from around the world direct to your inbox
Jonathan Bell has written for Wallpaper* magazine since 1999, covering everything from architecture and transport design to books, tech and graphic design. He is now the magazine’s Transport and Technology Editor. Jonathan has written and edited 15 books, including Concept Car Design, 21st Century House, and The New Modern House. He is also the host of Wallpaper’s first podcast.
-
 Gallery Fumi makes LA debut with works from Max Lamb, Jeremy Anderson and more
Gallery Fumi makes LA debut with works from Max Lamb, Jeremy Anderson and moreFumi LA is the London design gallery’s takeover of Sized Studio, marking its first major US show (until 9 March 2024)
By Tianna Williams Published
-
 Brazil’s Casa Subtração contrasts dramatic concrete brutalism with openness
Brazil’s Casa Subtração contrasts dramatic concrete brutalism with opennessCasa Subtração by FGMF is defined by brutalist concrete and sharp angles that contrast with the green Brazilian landscape
By Ellie Stathaki Published
-
 Level up at the The Residence, Claridge’s new André Fu-designed penthouse
Level up at the The Residence, Claridge’s new André Fu-designed penthouseClaridge’s The Residence is a new purpose-built two-tier glasshouse overlooking London’s skyline
By Lauren Ho Published
-
 Residential development The Village on the Yucatán Peninsula frames its verdant environment
Residential development The Village on the Yucatán Peninsula frames its verdant environmentThe Village by Sordo Madaleno is a meticulously composed apartment building, built on a strict grid with an emphasis on outside space and connection to site
By Jonathan Bell Published
-
 1i Arquitectura’s House of the Tall Trees celebrates a spectacular forested site
1i Arquitectura’s House of the Tall Trees celebrates a spectacular forested siteThis Mexican retreat, House of the Tall Trees, makes the most of a wooded site with a striking combination of glass, timber and concrete
By Jonathan Bell Published
-
 Casa Carrizo was designed as a breezy Mexican beach house
Casa Carrizo was designed as a breezy Mexican beach houseCasa Carrizo, designed by Mexican architecture studio BAAQ, is a beach house sitting on the idyllic shores of Mexico’s Pacific coast
By Ellie Stathaki Published
-
 Casa HMZ by Lucio Muniain offers a labyrinthine sense of gradual discovery
Casa HMZ by Lucio Muniain offers a labyrinthine sense of gradual discoveryAn intriguing new build by Lucio Muniain channels the best of 20th-century Mexican architecture
By Ana Karina Zatarain Published
-
 Nico Sayulita offers an immersive architectural experience of the Mexican Pacific Coast
Nico Sayulita offers an immersive architectural experience of the Mexican Pacific CoastNico Sayulita, designed by architecture studio Palma and developer Hybrid, is a new, design-led hospitality experience on the Mexican Pacific Coast
By Ellie Stathaki Published
-
 Casa Enso II is in harmony with its Mexican context
Casa Enso II is in harmony with its Mexican contextCasa Enso II by HW Studio Architects is a new residence in tune with Mexico’s historic Guanajuato region
By Nana Ama Owusu-Ansah Published
-
 Mexico City equestrian clubhouse makes stunning impression on the landscape
Mexico City equestrian clubhouse makes stunning impression on the landscapeStudio RC’s steel and concrete stables and equestrian clubhouse are set within a wooded valley, offering space and views for sports and equine care
By Jonathan Bell Published
-
 Cabo Sports Complex is anchored to its site through volume and material
Cabo Sports Complex is anchored to its site through volume and materialCabo Sports Complex by Taller Hector Barroso in Baja California is the new home for the Mexican Tennis Open
By Ellie Stathaki Published
