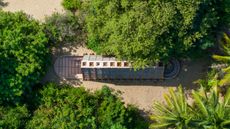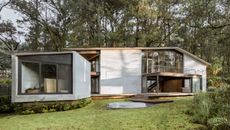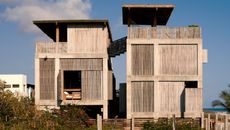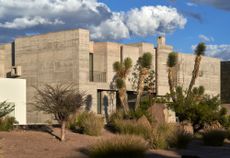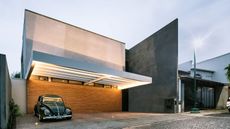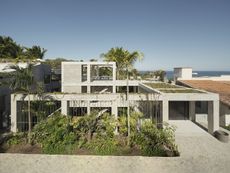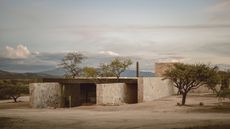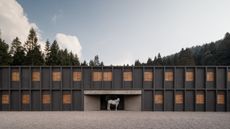Residential development The Village on the Yucatán Peninsula frames its verdant environment
The Village by Sordo Madaleno is a meticulously composed apartment building, built on a strict grid with an emphasis on outside space and connection to site
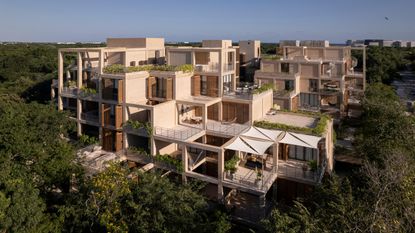
Located on Mexico’s north-eastern Yucatán Peninsula, The Village is a new development by architect Sordo Madaleno, part of a development masterplan that aims to combine apartments with respect for the existing cultural and natural environment.
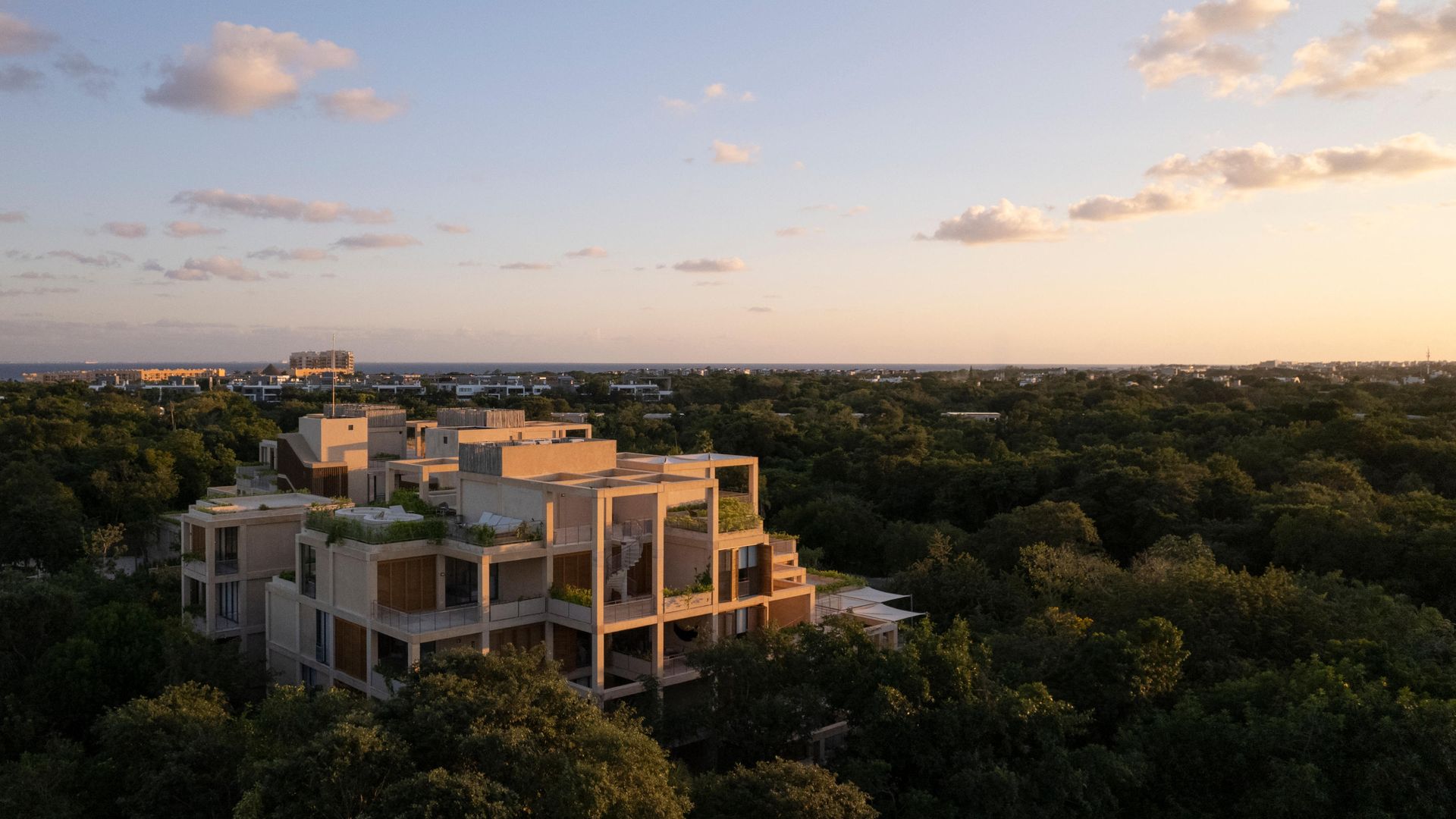
The Village: elevating the grid through nature
The Village is the first residential structure on the site, a gridded composition that rises out of the dense vegetation. Comprising a number of different buildings, the tallest five-storeys high, the entire complex is unified by a rigorous 4x4m grid that shapes the structural elements and frames the external terraces and balconies.
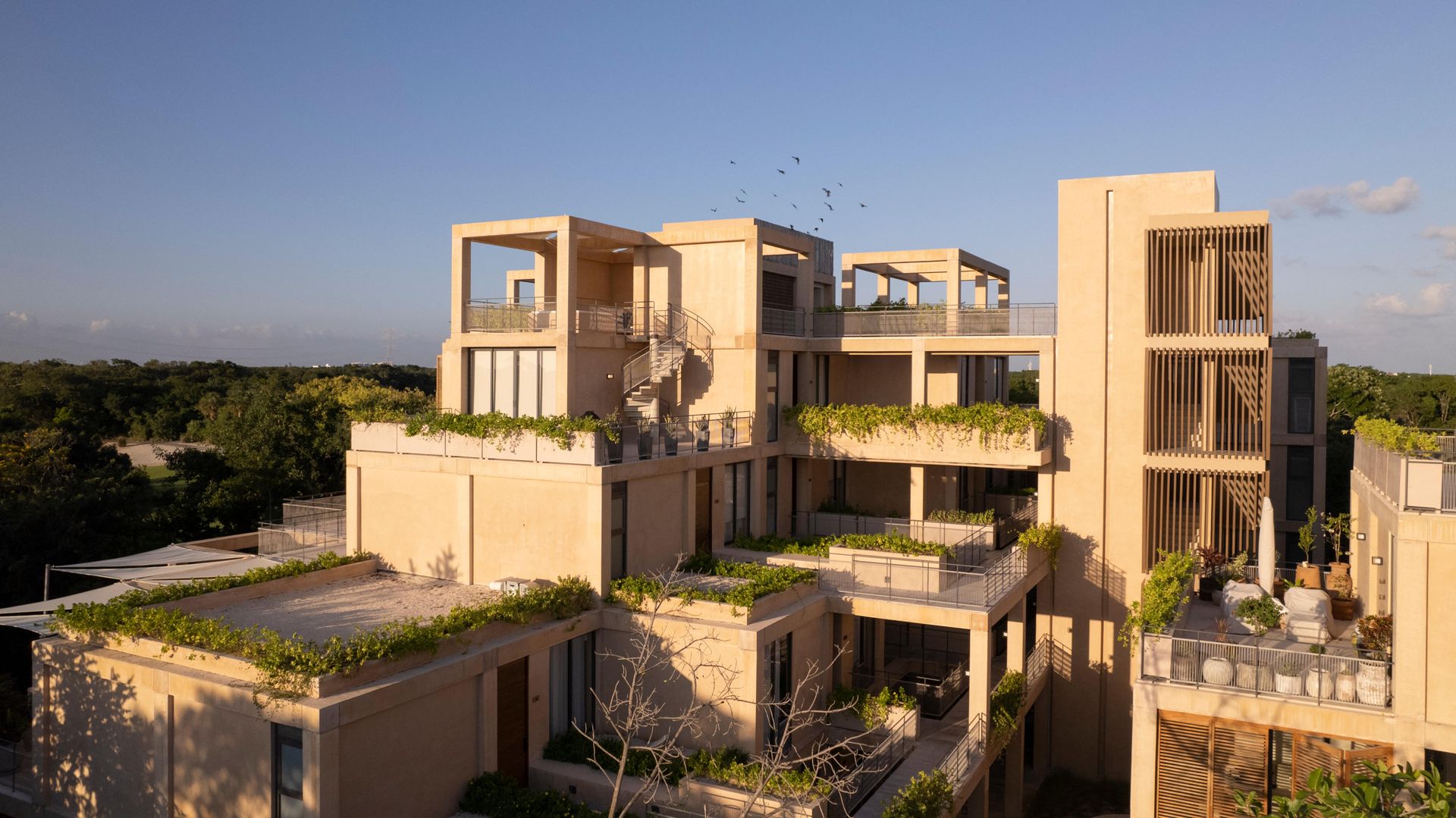
The grid also creates a stepped-back form language that makes an explicit reference to the ancient Mayan history of the surrounding region, in particular the stepped pyramids that date back some three millennia. The Village’s structure is more pragmatic than ceremonial; the building form allows for terraces at every level, offering far-reaching views across the site to the Caribbean Sea beyond.
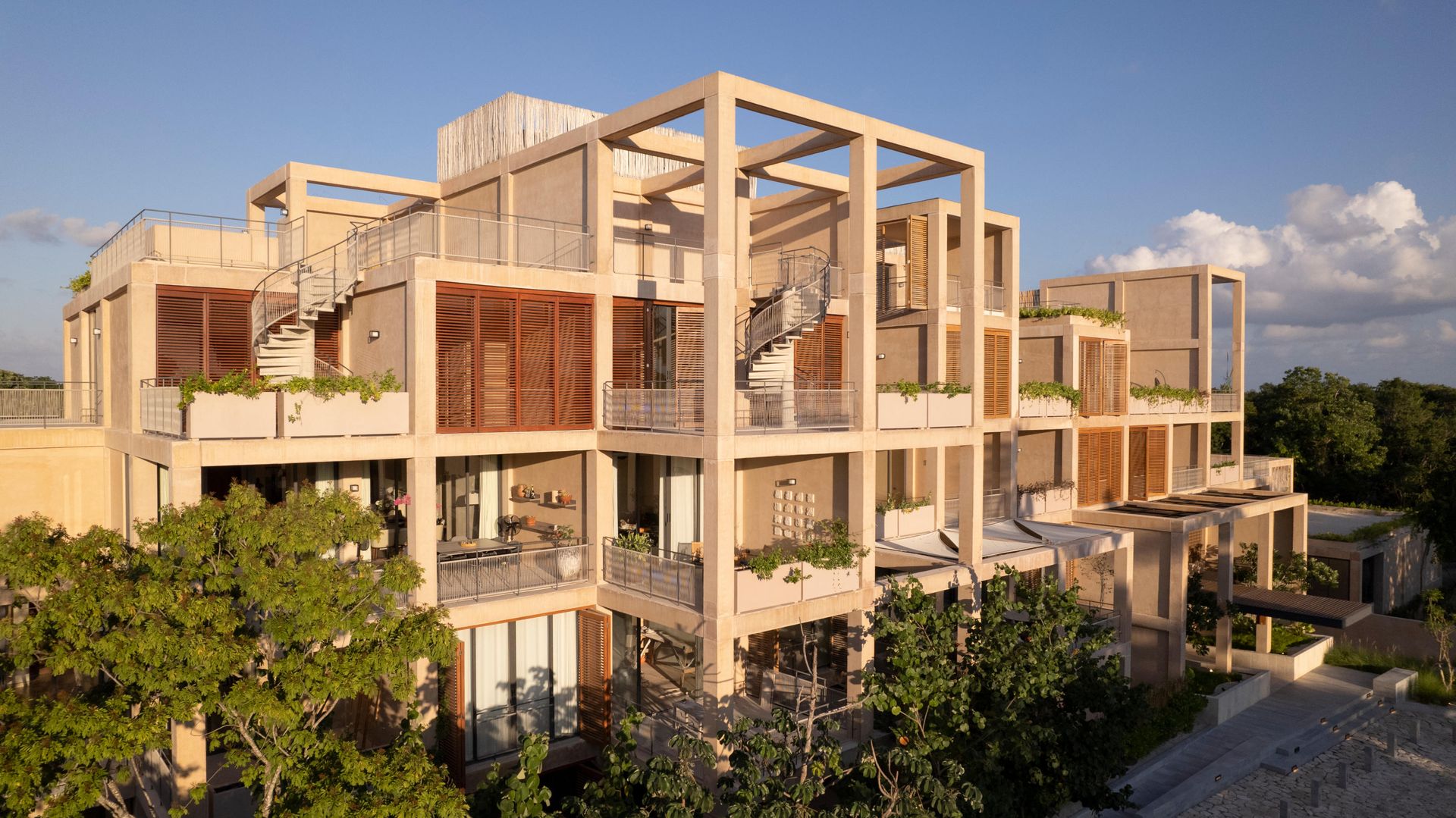
Every terrace has been equipped with planters, giving residents the choice of establishing their own vegetable gardens or simply adding to the verdant setting with hanging plants. The architects stress that 80 per cent of the new planting is native species, helping the complex bed into the landscape and become an extension of the surrounding habitat.
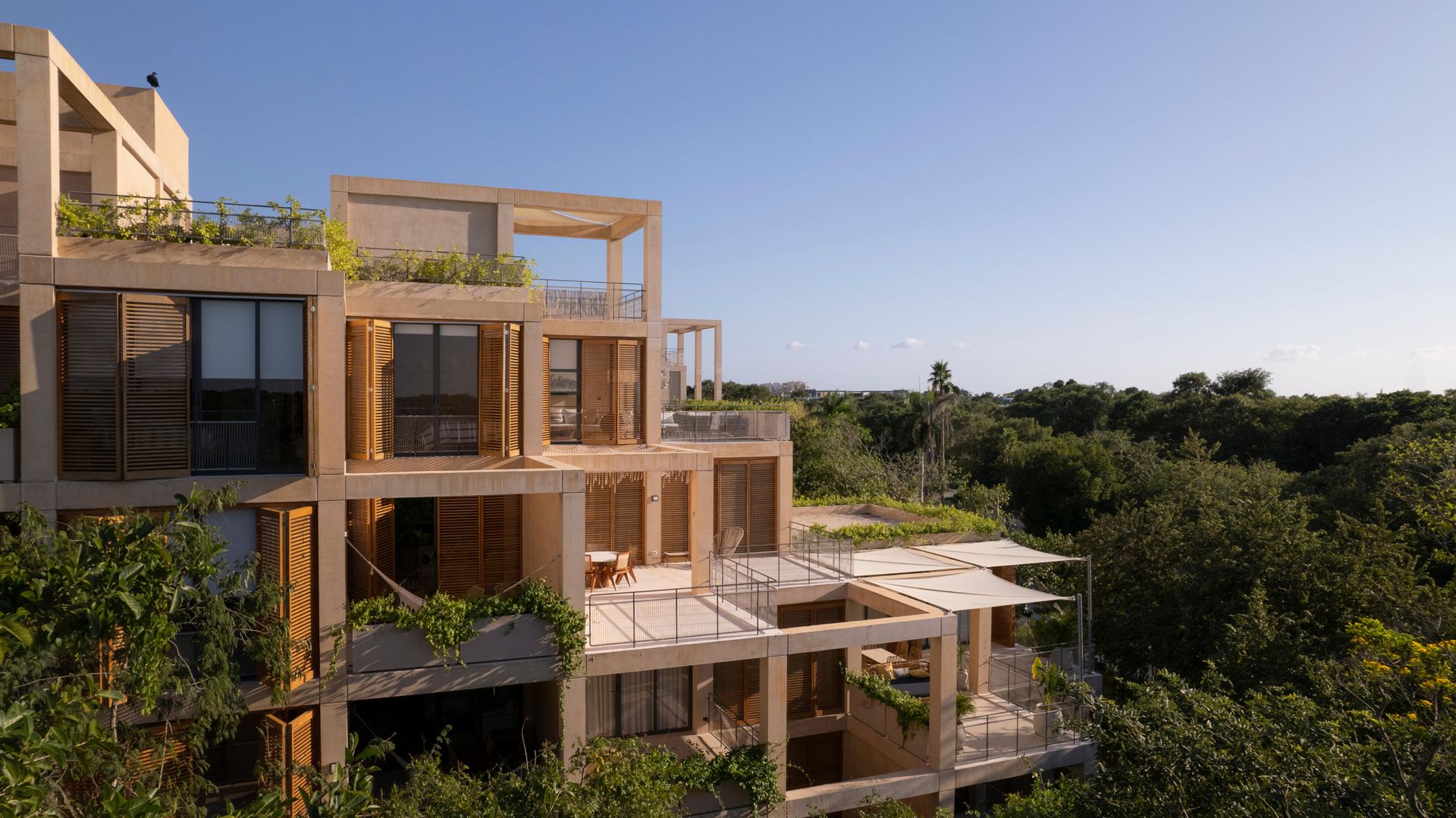
Nearly half of the site is given over to shared public spaces, whether at ground level or above. ‘The Village delves into themes that have been integral to our body of work over many years,’ says Fernando Sordo Madaleno de Haro, who is not only director of architecture for Sordo Madaleno Arquitectos but also serves as vice president of Origina, the family-run real estate group that is developing the site.
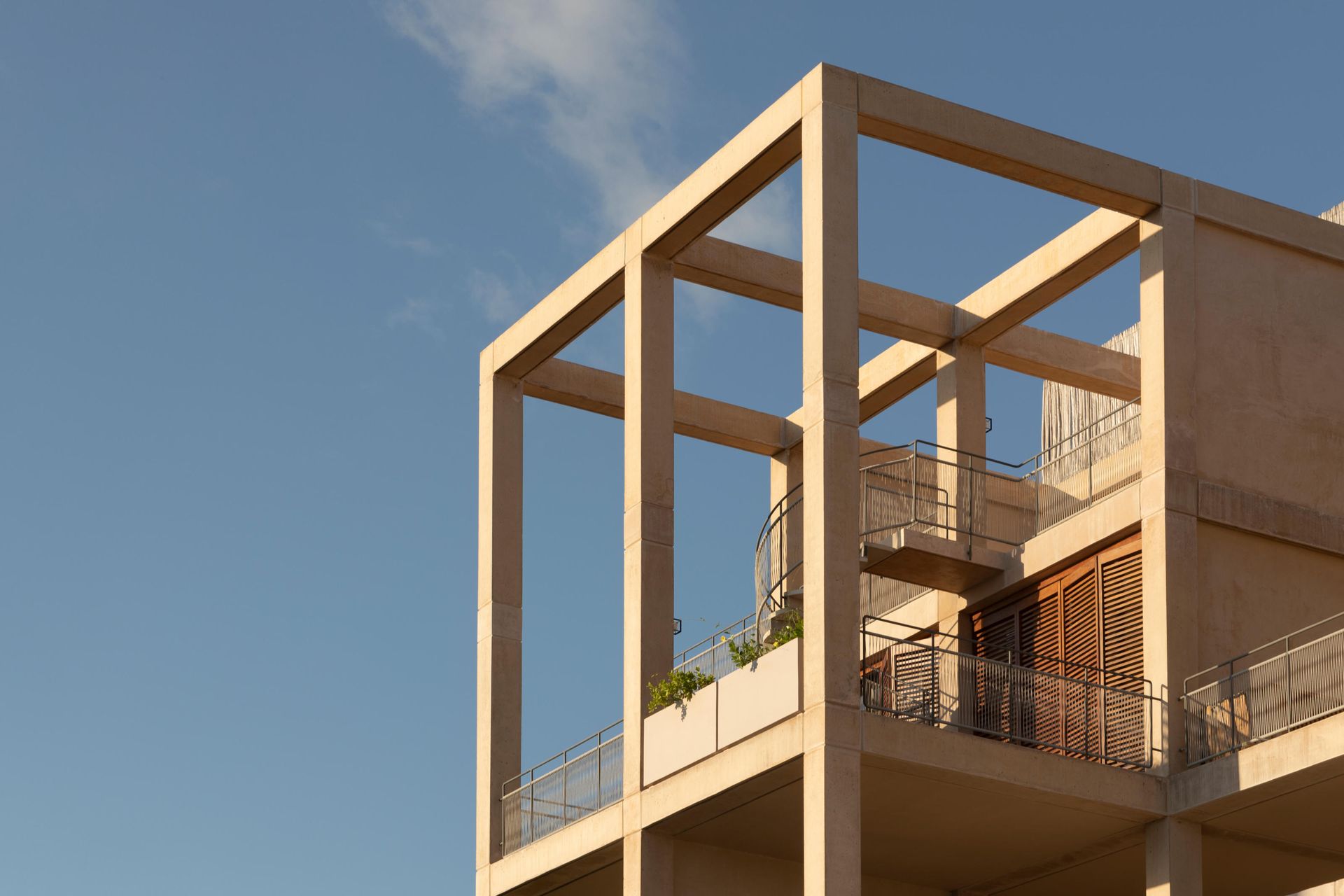
‘Our ultimate goal is to achieve a singular, fully adapted project harmoniously integrated into its unique surroundings,’ Sordo Madaleno de Haro continues. ‘[The terraces and setbacks] enhance the permeability of the essentially rectilinear structure, allowing it to be seamlessly integrated into the surrounding nature. The studied informality of this approach invokes the concept of an overgrown ruin, further emphasised by the thoughtful planting of terraces, introducing a timeless quality to the architecture.’
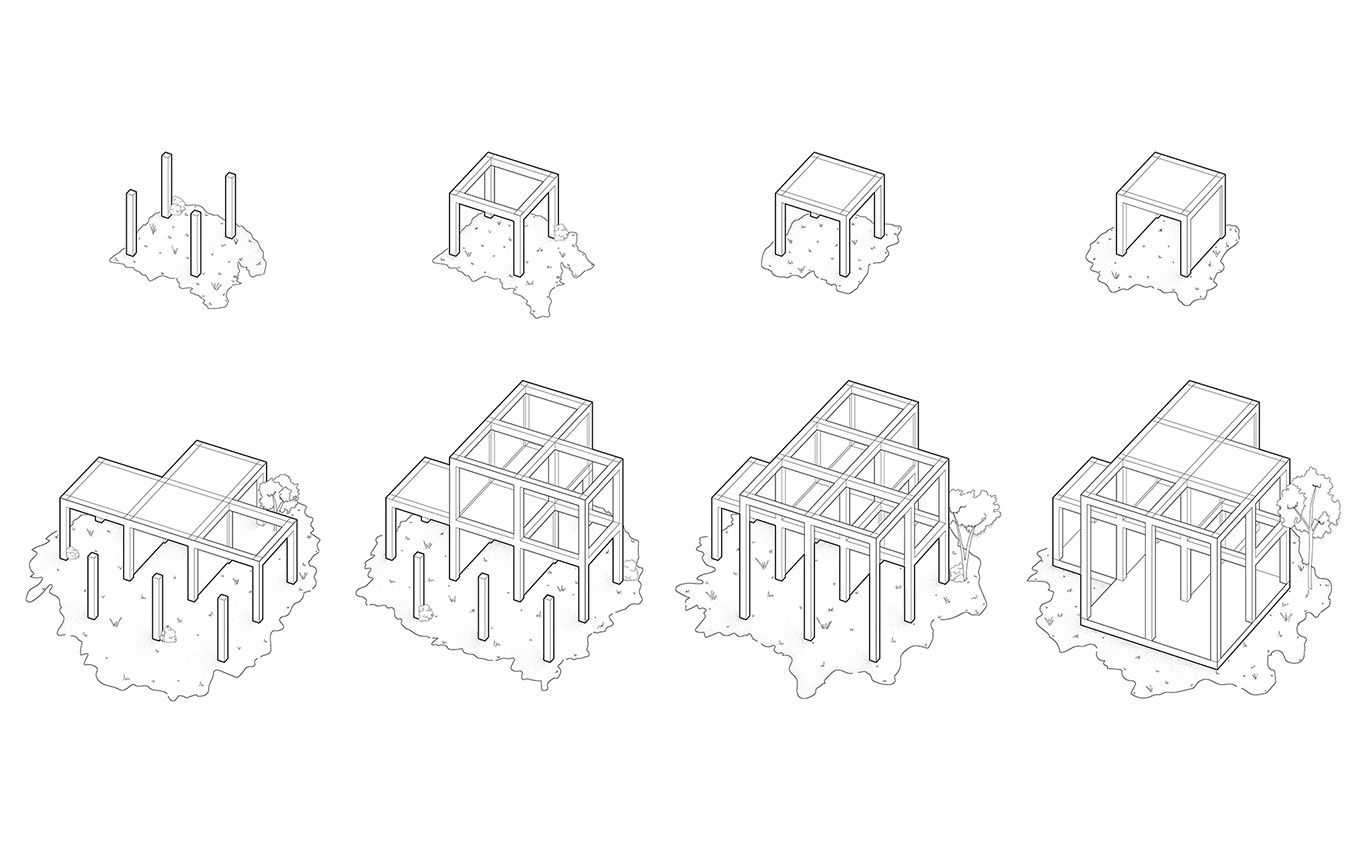
The 4x4 grid also carries through to the interior design, with apartments planned on a modular basis, ranging in size from 80 to 160 sqm. This allows for different floorplans and relationships with the external spaces, creating a diverse number of layouts without excessive complication for the designers. ‘We are continually fascinated by the interconnection of systems and adaptability,’ Sordo Madaleno de Haro says. ‘A basic module, such as a 4x4 cube, has the potential to generate quality spaces. The overall design engages in a balance between an intimate scale, akin to a small village, and the complexities of a dense project.’
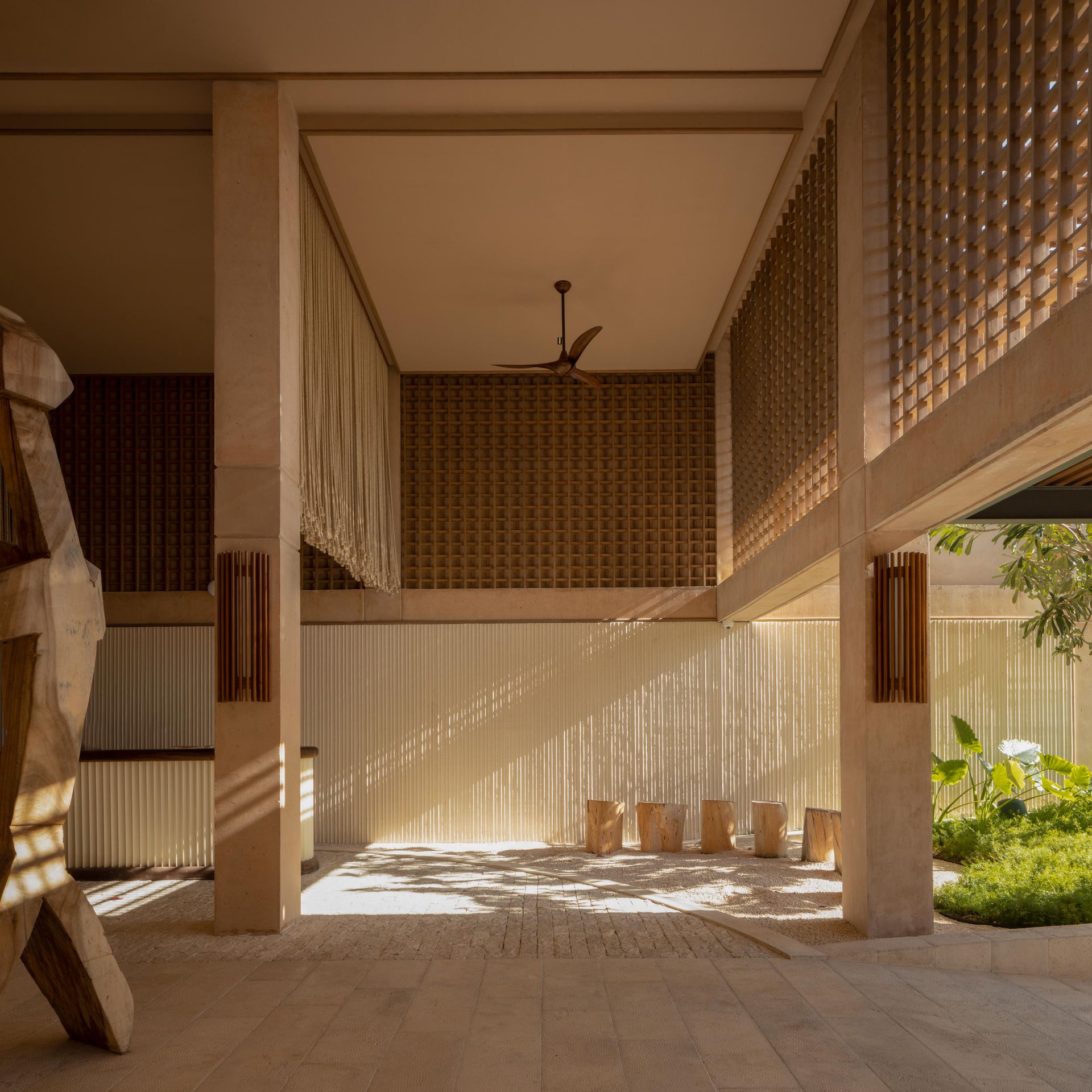
The Village comprises about 13 per cent of the overall development in Playa del Carmen, Quintana Roo, with the next stage well underway.
Sordo Madaleno is based in Mexico City, with a studio in London. The studio's newest monograph, Shaping Transformation, has just been published by Turner.
Wallpaper* Newsletter
Receive our daily digest of inspiration, escapism and design stories from around the world direct to your inbox
Jonathan Bell has written for Wallpaper* magazine since 1999, covering everything from architecture and transport design to books, tech and graphic design. He is now the magazine’s Transport and Technology Editor. Jonathan has written and edited 15 books, including Concept Car Design, 21st Century House, and The New Modern House. He is also the host of Wallpaper’s first podcast.
-
 Loewe’s latest candles evoke scents of mushrooms and roasted hazelnuts
Loewe’s latest candles evoke scents of mushrooms and roasted hazelnutsThe Loewe ’Mushroom’ and ‘Roasted Hazelnut’ candles are new additions to the house’s wider range of fruit and vegetable-based home scents
By Hannah Tindle Published
-
 Moncler reaches new heights with blockbuster Grenoble show on the slopes of St Moritz
Moncler reaches new heights with blockbuster Grenoble show on the slopes of St MoritzWallpaper* heads to the snowy peaks of St Moritz for a Moncler Grenoble show which asserted the outerwear behemoth’s dominance over the slopes – with a fittingly star-studded guest list to match
By Jack Moss Published
-
 Hermès Tressages Equestres weaves the Maison's iconic motifs on porcelain
Hermès Tressages Equestres weaves the Maison's iconic motifs on porcelainThe new Hermès Tressages Equestres collection features a distinctive braided motif that nods to the French Maison's history
By Rosa Bertoli Published
-
 Orchid Pavilion channels Japanese philosophy for blossoming flowers in Puerto Escondido
Orchid Pavilion channels Japanese philosophy for blossoming flowers in Puerto EscondidoOrchid Pavilion by CCA Centro de Colaboración Arquitectónica provides fitting shelter for flower conservation in Mexico's Casa Wabi
By Ellie Stathaki Published
-
 1i Arquitectura’s House of the Tall Trees celebrates a spectacular forested site
1i Arquitectura’s House of the Tall Trees celebrates a spectacular forested siteThis Mexican retreat, House of the Tall Trees, makes the most of a wooded site with a striking combination of glass, timber and concrete
By Jonathan Bell Published
-
 Casa Carrizo was designed as a breezy Mexican beach house
Casa Carrizo was designed as a breezy Mexican beach houseCasa Carrizo, designed by Mexican architecture studio BAAQ, is a beach house sitting on the idyllic shores of Mexico’s Pacific coast
By Ellie Stathaki Published
-
 Casa HMZ by Lucio Muniain offers a labyrinthine sense of gradual discovery
Casa HMZ by Lucio Muniain offers a labyrinthine sense of gradual discoveryAn intriguing new build by Lucio Muniain channels the best of 20th-century Mexican architecture
By Ana Karina Zatarain Published
-
 1i Arquitectura’s Casa Pedregal keeps its inner secrets safe from the street
1i Arquitectura’s Casa Pedregal keeps its inner secrets safe from the streetA dramatically lit concrete interior defines Casa Pedregal, a new family house designed by 1i Arquitectura in Mexico
By Jonathan Bell Published
-
 Nico Sayulita offers an immersive architectural experience of the Mexican Pacific Coast
Nico Sayulita offers an immersive architectural experience of the Mexican Pacific CoastNico Sayulita, designed by architecture studio Palma and developer Hybrid, is a new, design-led hospitality experience on the Mexican Pacific Coast
By Ellie Stathaki Published
-
 Casa Enso II is in harmony with its Mexican context
Casa Enso II is in harmony with its Mexican contextCasa Enso II by HW Studio Architects is a new residence in tune with Mexico’s historic Guanajuato region
By Nana Ama Owusu-Ansah Published
-
 Mexico City equestrian clubhouse makes stunning impression on the landscape
Mexico City equestrian clubhouse makes stunning impression on the landscapeStudio RC’s steel and concrete stables and equestrian clubhouse are set within a wooded valley, offering space and views for sports and equine care
By Jonathan Bell Published



