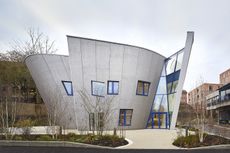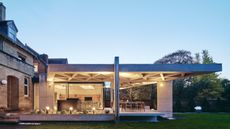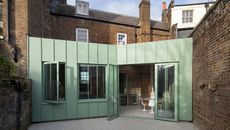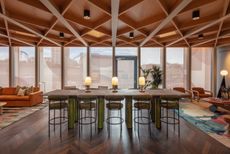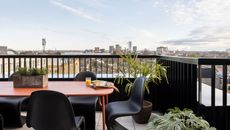Serpentine Pavilion 2024 to be designed by Mass Studies
Minsuk Cho and Mass Studies will design the Serpentine Pavilion 2024 in London, it has been announced today
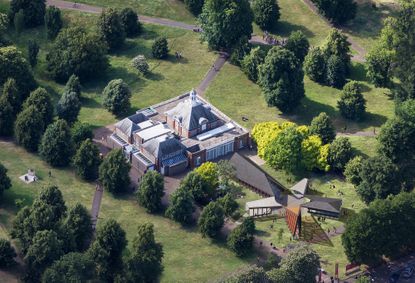
Minsuk Cho and Mass Studies will design the Serpentine Pavilion 2024 in London, it has been announced today. The Korean architect and principal of the Seoul studio, will spearhead the creation of the 23rd Pavilion in the Serpentine Gallery's much-loved series. The new structure is set to be unveiled at Serpentine South on 5th June 2024, in London's Kensington Gardens.
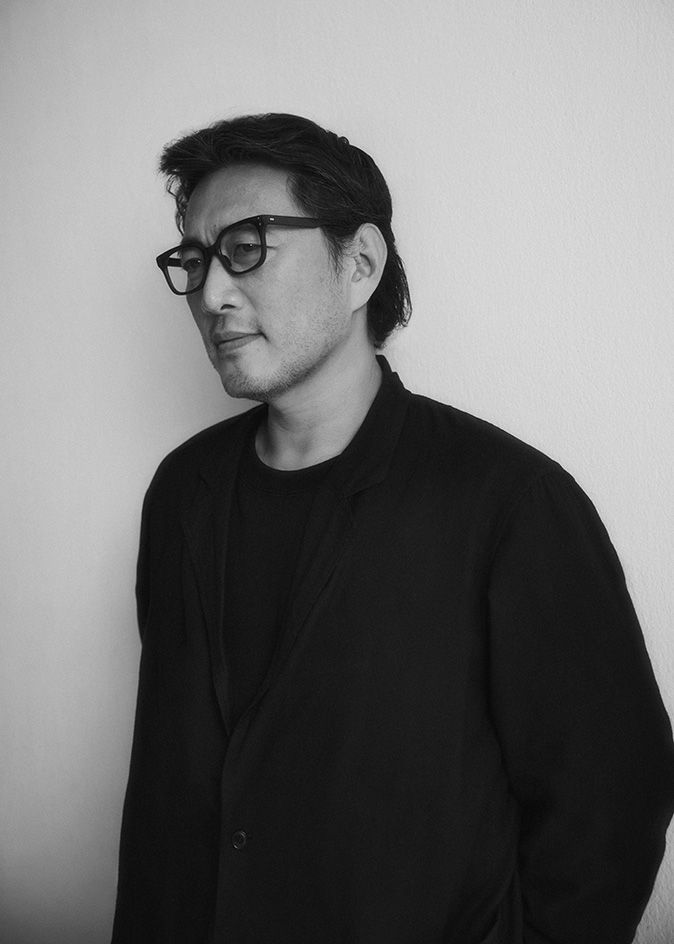
Minsuk Cho of Mass Studies
Serpentine Pavilion 2024 architect: Minsuk Cho and Mass Studies
Mass Studies' creation will be titled 'Archipelagic Void' - and will consist of five 'islands'. An open air area in the middle will offer space for contemplation in the shape of a circular 'void' that nods to the madang, a small courtyard found in old Korean houses. The broken down volume of this year's structure was inspired by its surroundings and temporary nature, and was conceived to help it blend with its leafy, low rise context.
Each of the 'islands' is designed to have its own function and purpose. The 'Gallery' will be a welcoming main entry, 'extending Serpentine South’s curatorial activities outside.' The 'Auditorium' will become an informal, gathering area for events and impromptu meetings. The 'Library' is one of the smallest ones and will offer 'a moment of pause'. The 'Tea House' references Serpentine South's historical role as a tea pavilion; and the 'Play Tower', becomes the home of a multifunctional, netted structure.
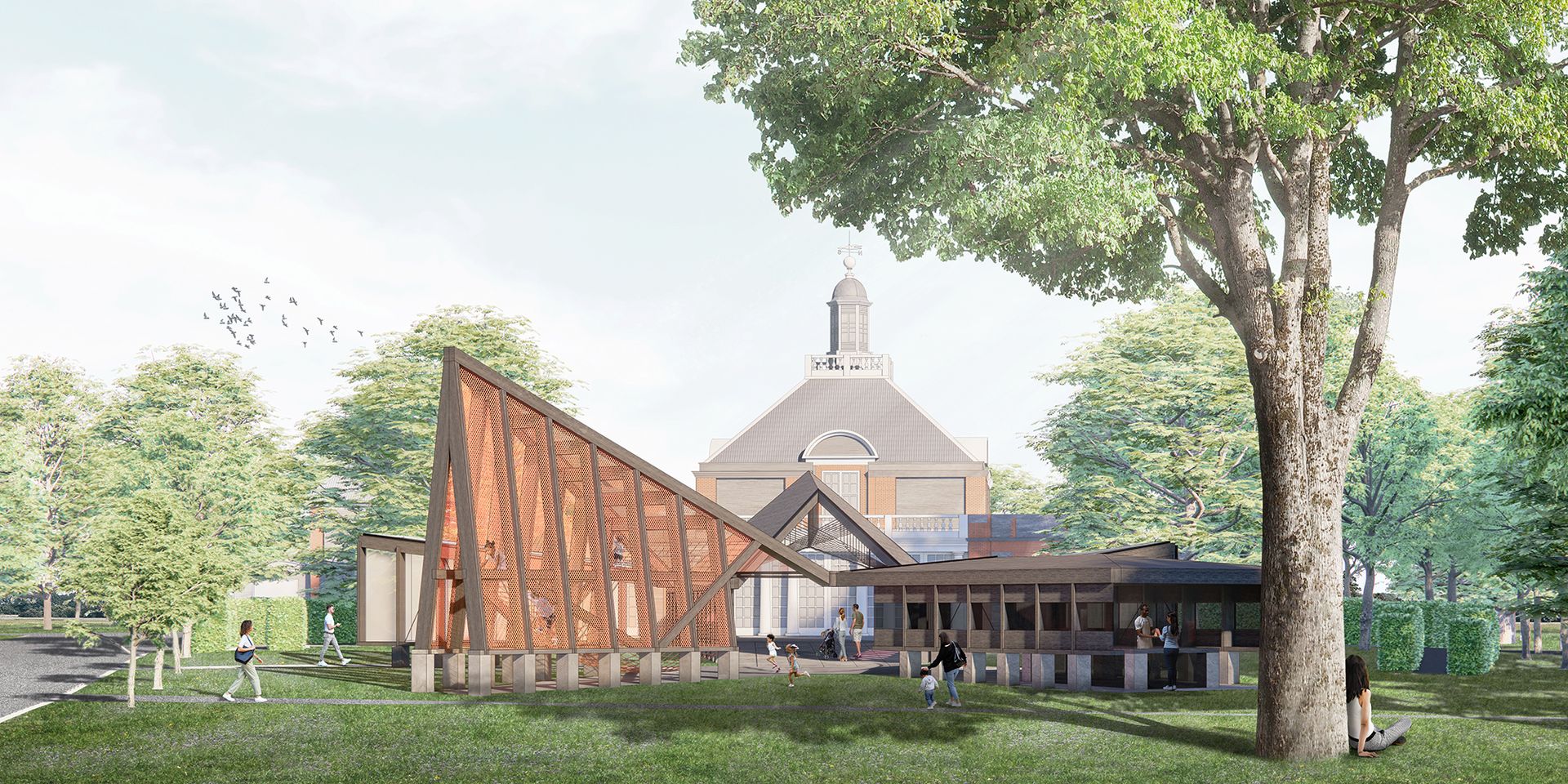
Serpentine Pavilion 2024 designed by Minsuk Cho, Mass Studies. Design render, exterior view
Minsuk Cho said: 'We are honoured and grateful to be chosen as the next Serpentine Pavilion Architect. We began by asking what can be uncovered and added to the Serpentine site, which has already explored over 20 iterations at the centre of the lawn, from a roster of great architects and artists. To approach this new chapter differently, instead of viewing it as a carte blanche, we embraced the challenge of considering the many existing peripheral elements while exploring the centre as a void. It also begins to address the history of the Serpentine Pavilion. By inverting the centre as a void, we shift our architectural.'
Wallpaper* Newsletter
Receive our daily digest of inspiration, escapism and design stories from around the world direct to your inbox
Ellie Stathaki is the Architecture Editor at Wallpaper*. She trained as an architect at the Aristotle University of Thessaloniki in Greece and studied architectural history at the Bartlett in London. Now an established journalist, she has been a member of the Wallpaper* team since 2006, visiting buildings across the globe and interviewing leading architects such as Tadao Ando and Rem Koolhaas. Ellie has also taken part in judging panels, moderated events, curated shows and contributed in books, such as The Contemporary House (Thames & Hudson, 2018) and Glenn Sestig Architecture Diary (2020).
-
 Hermès Tressages Equestres weaves the Maison's iconic motifs on porcelain
Hermès Tressages Equestres weaves the Maison's iconic motifs on porcelainThe new Hermès Tressages Equestres collection features a distinctive braided motif that nods to the French Maison's history
By Rosa Bertoli Published
-
 Orchid Pavilion channels Japanese philosophy for blossoming flowers in Puerto Escondido
Orchid Pavilion channels Japanese philosophy for blossoming flowers in Puerto EscondidoOrchid Pavilion by CCA Centro de Colaboración Arquitectónica provides fitting shelter for flower conservation in Mexico's Casa Wabi
By Ellie Stathaki Published
-
 Chef Raphael Rego’s Oka Fogo in Paris is two Brazilian restaurants in one
Chef Raphael Rego’s Oka Fogo in Paris is two Brazilian restaurants in oneOka Fogo in Paris, by Michelin-starred chef Raphael Rego, offers two dining spaces, with interiors by Arnaud Behzad and joyful frescoes by Florence Bamberger
By Sofia de la Cruz Published
-
 Orchid Pavilion channels Japanese philosophy for blossoming flowers in Puerto Escondido
Orchid Pavilion channels Japanese philosophy for blossoming flowers in Puerto EscondidoOrchid Pavilion by CCA Centro de Colaboración Arquitectónica provides fitting shelter for flower conservation in Mexico's Casa Wabi
By Ellie Stathaki Published
-
 Maggie’s Royal Free by Studio Libeskind brings curves to an awkward London plot
Maggie’s Royal Free by Studio Libeskind brings curves to an awkward London plotMaggie’s Royal Free by Studio Libeskind opens in north London’s Hampstead, tackling a challenging site with a curvaceous new structure
By Ellie Stathaki Published
-
 A monumental Oxford house extension makes the most of concrete’s structural strength
A monumental Oxford house extension makes the most of concrete’s structural strengthA traditional Oxford house gets a concrete, part-shelter, part-sculpture, brutalist gazebo by Adrian James Architects
By Jonathan Bell Published
-
 The Saddlery is a listed south London home that nods to its past and looks to the future
The Saddlery is a listed south London home that nods to its past and looks to the futureThe Saddlery by Studio Octopi is a project adding a playful green rear extension to a Grade II-listed cottage in south London
By Ellie Stathaki Published
-
 Flick through ‘Brutal Wales’, a book celebrating concrete architecture
Flick through ‘Brutal Wales’, a book celebrating concrete architecture‘Brutal Wales’ book zooms into a selection of concrete Welsh architecture treasures through the lens of photographer Simon Phipps
By Ellie Stathaki Published
-
 2024 Royal Gold Medal for Architecture celebrates Lesley Lokko
2024 Royal Gold Medal for Architecture celebrates Lesley LokkoThe 2024 Royal Gold Medal for Architecture will be presented to Lesley Lokko for her contributions to the field, the RIBA announced
By Ellie Stathaki Published
-
 Amenities at Author in London are rooted in the concept of ‘urbanised nature’
Amenities at Author in London are rooted in the concept of ‘urbanised nature’Conran & Partners reveals King’s Cross development Author’s luxurious and contemporary amenity spaces in London
By Ellie Stathaki Published
-
 Vabel Lawrence’s raw luxury is a nod to loft-style living
Vabel Lawrence’s raw luxury is a nod to loft-style livingThe Vabel Lawrence residences bring industrial, loft-inspired aesthetics to a north London neighbourhood
By Ellie Stathaki Published



