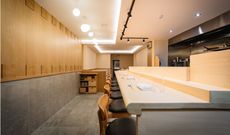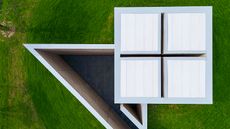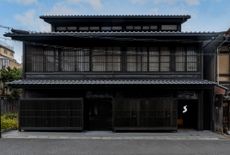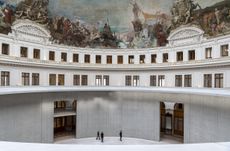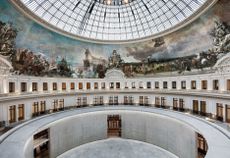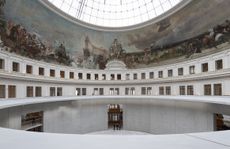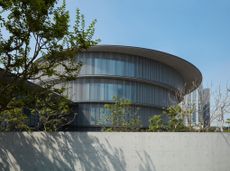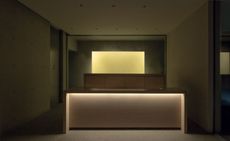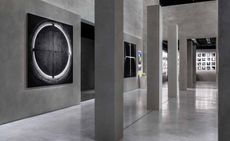The new Casa Wabi Foundation by Tadao Ando in Mexico combines tradition and modern design
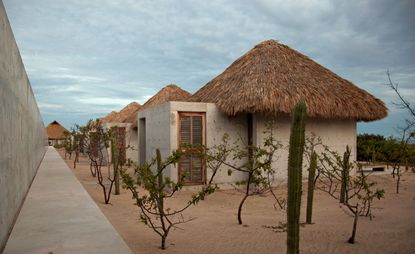
Following last year's grand opening of the art, architecture and design school at the University of Monterrey (The Gate of Creation), Mexico has been gearing up for the launch of its second high profile public building designed by Tadao Ando; the home for the Casa Wabi Foundation.
Set up by artist Bosco Sodi and directed by Patricia Martin (former director and curator of La Colección Jumex), the art foundation is situated on the outskirts of Puerto Escondido, Oaxaca, about 500 miles southwest of Mexico City. Sodi 'always admired Ando's architecture' and approached the Japanese Pritzker Prize-winning architect for the design of his foundation's new headquarters. There is one more Japanese connection - Casa Wabi is named after the Japanese ideal of wabi-sabi, which revolves around the beauty of life's imperfections.
Ando obliged, creating a central complex around which sit six freestanding residences. The composition also includes two studios, an exhibition space and several multipurpose spaces. A 67-acre botanical garden set to become the foundation's outdoor contemporary art collection completes the scheme.
The architecture combines modern and traditional materials and techniques; the structure is concrete, following Ando's signature style, but also uses the region's traditional 'palapa' construction. This is an open-sided pavilion featuring a thatched roof made of dried palm leaves that is common in that area of Mexico.
Casa Wabi opens this weekend with a new site-specific installation by French artist Daniel Buren and aims to run four main programs: an interdisciplinary artist residency, social and education programs and a garden and film program that will bring together the artists and the local community. The foundation is open by appointment.
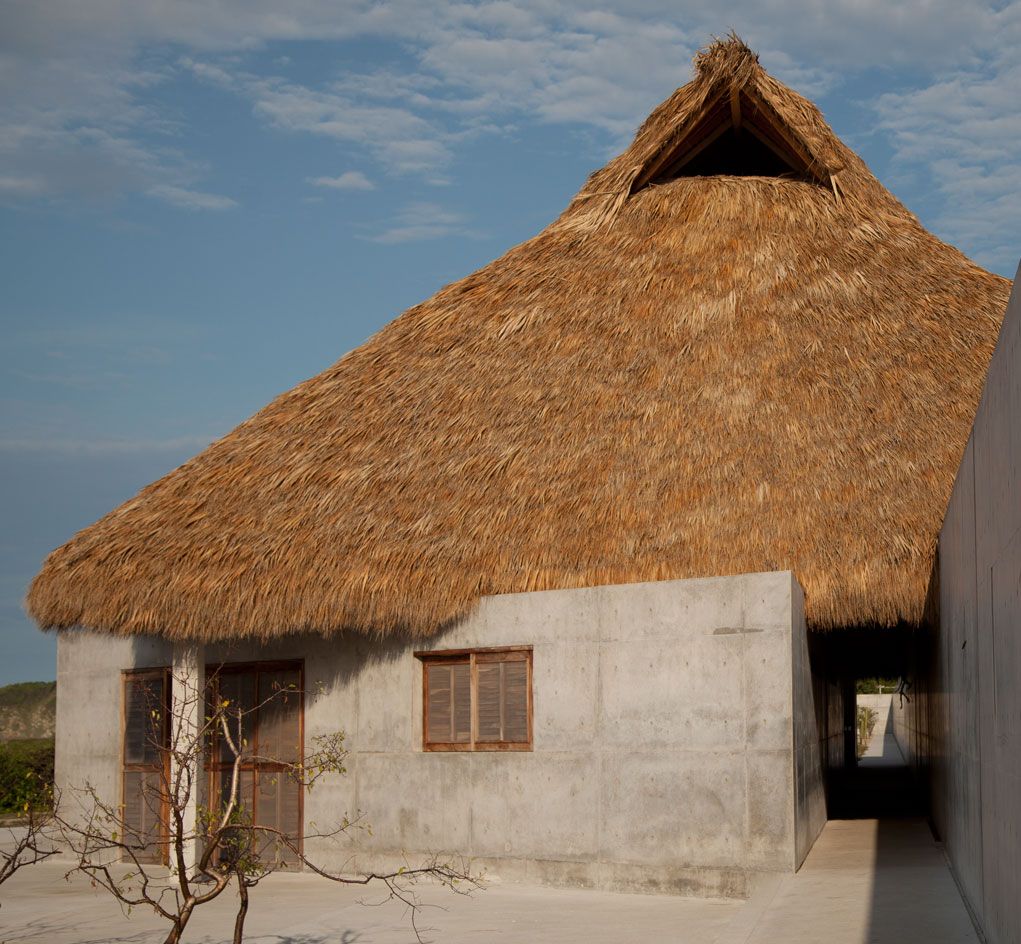
The architecture combines modern and traditional materials and techniques.
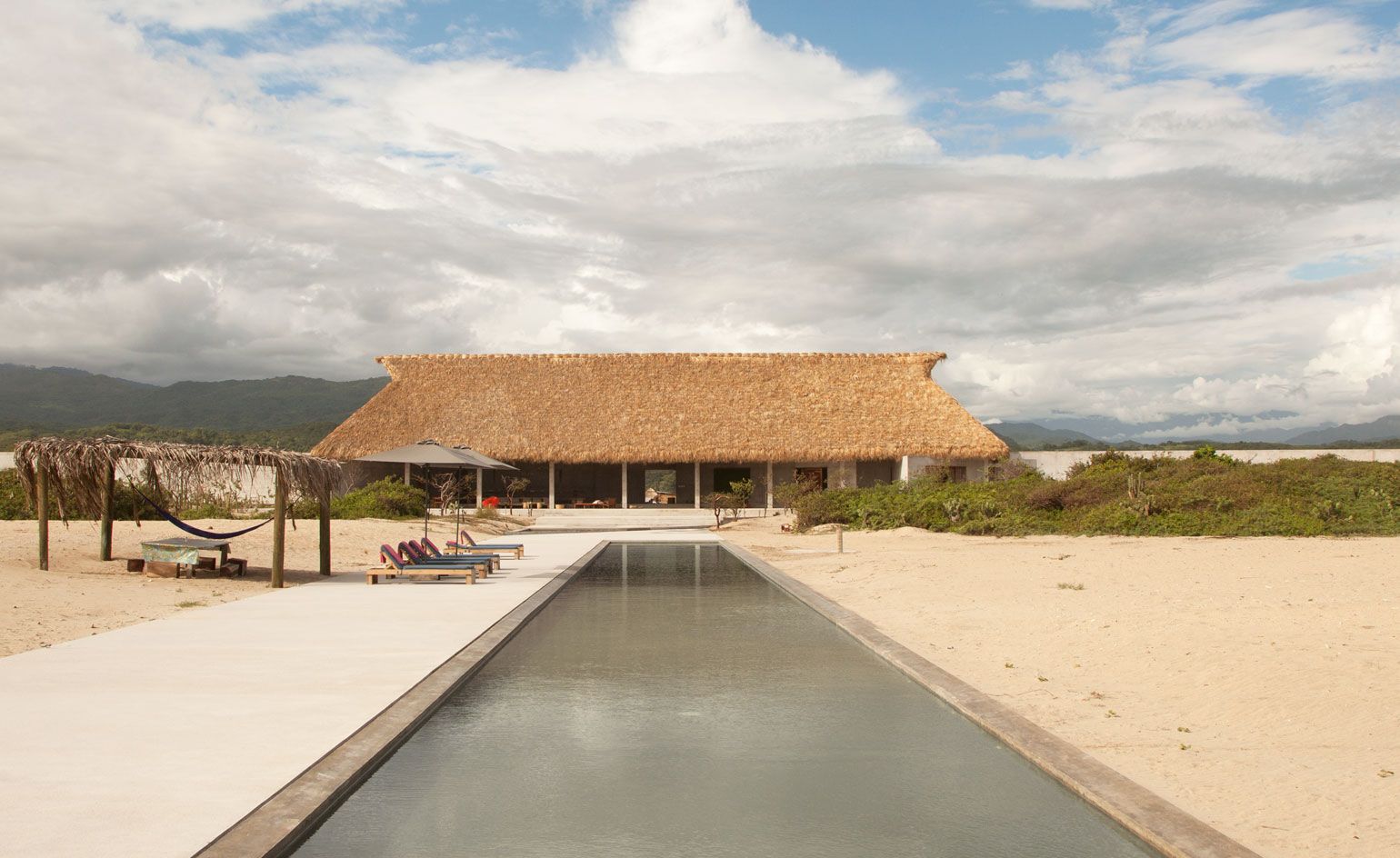
The structures are concrete, following Ando's signature style, but the architect also uses the region's traditional 'palapa' pavilions.
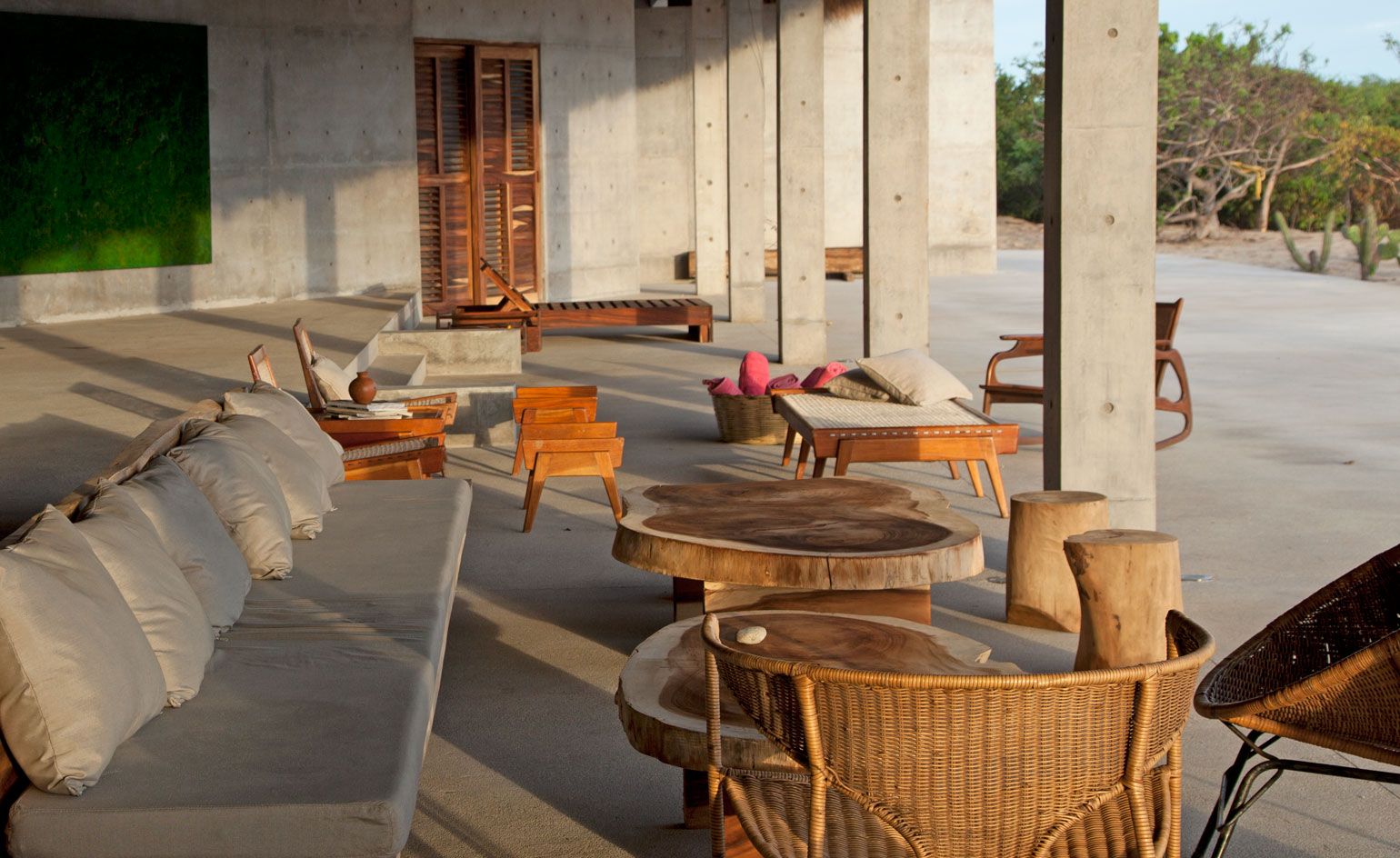
A palapa is an open-sided pavilion, featuring a thatched roof made of dried palm leaves that is common in that area of Mexico
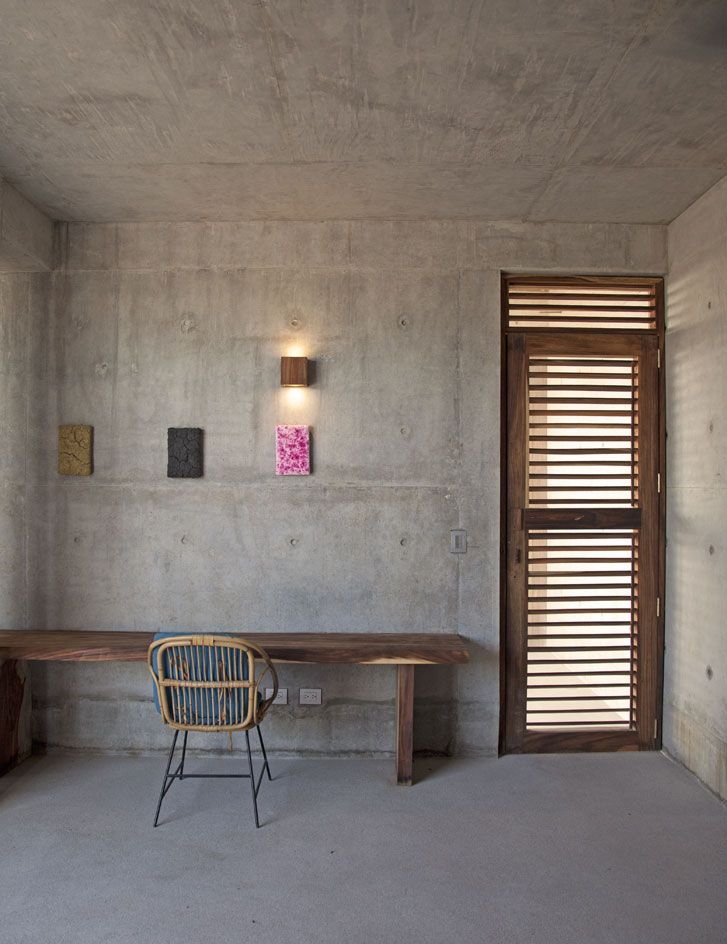
The complex includes two studios, an exhibition space and several multipurpose spaces.
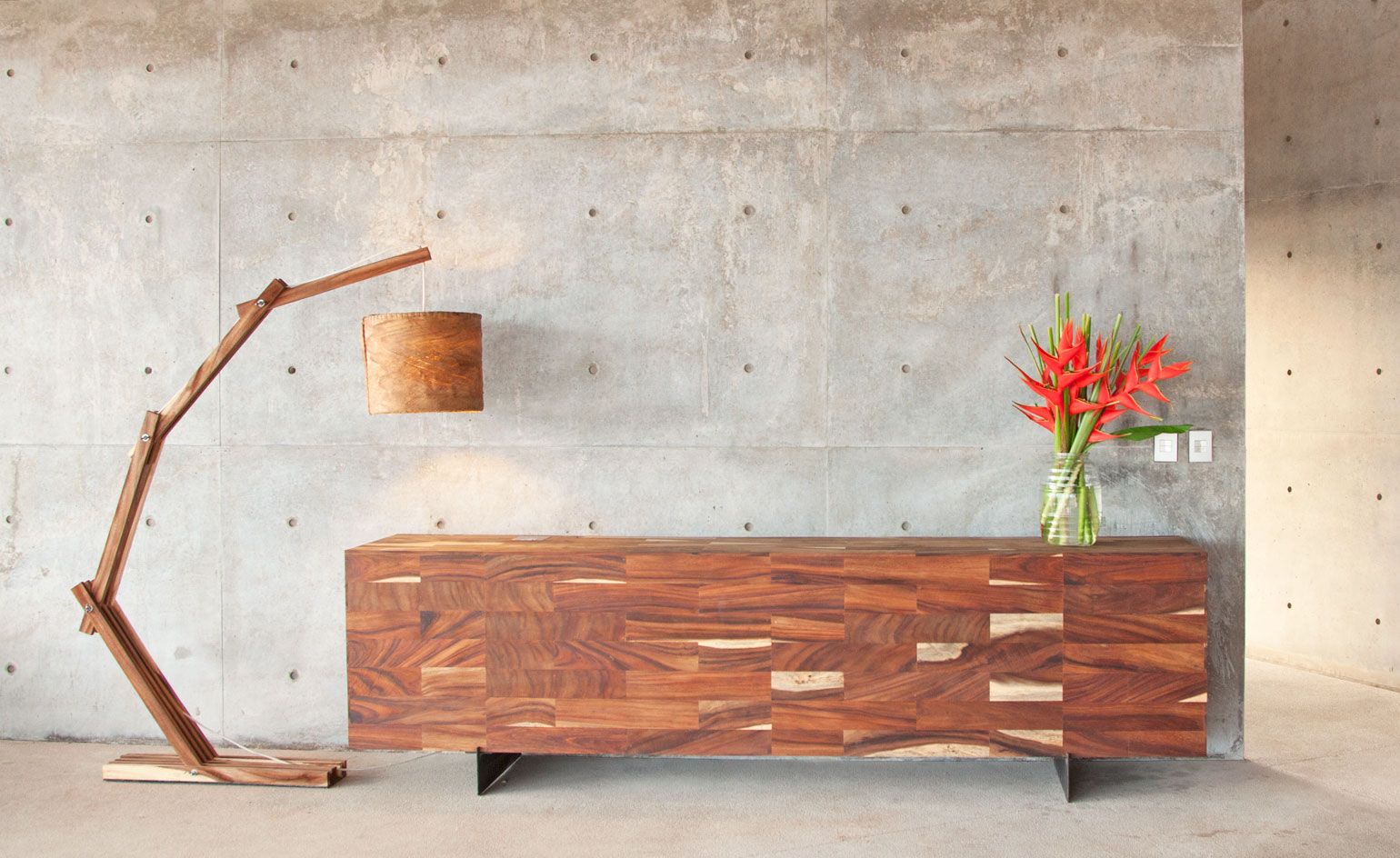
Casa Wabi takes its name after the Japanese concept of wabi-sabi, which revolves around the beauty of life's imperfections.

The foundation's team aims for the program to bring together the artists and the local community.
ADDRESS
G Protasio Tagle 41, Piso 1
San Miguel Chapultepec
Miguel Hidalgo, 11850
Mexico
Wallpaper* Newsletter
Receive our daily digest of inspiration, escapism and design stories from around the world direct to your inbox
Ellie Stathaki is the Architecture Editor at Wallpaper*. She trained as an architect at the Aristotle University of Thessaloniki in Greece and studied architectural history at the Bartlett in London. Now an established journalist, she has been a member of the Wallpaper* team since 2006, visiting buildings across the globe and interviewing leading architects such as Tadao Ando and Rem Koolhaas. Ellie has also taken part in judging panels, moderated events, curated shows and contributed in books, such as The Contemporary House (Thames & Hudson, 2018) and Glenn Sestig Architecture Diary (2020).
-
 Snailed it: Jessica McCormack and the Haas Brothers’ playful jewellery
Snailed it: Jessica McCormack and the Haas Brothers’ playful jewelleryJessica McCormack and the Haas Brothers give a second jewellery collaboration a swirl
By Hannah Silver Published
-
 Iné in Hampstead is a Japanese restaurant with a contemporary touch
Iné in Hampstead is a Japanese restaurant with a contemporary touchIné in London's Hampstead reflects edomae traditions, offering counter omakase and à la carte dining in a minimalist, contemporary setting
By Ellie Stathaki Published
-
 Jonathan Baldock’s playful works bring joy to Yorkshire Sculpture Park
Jonathan Baldock’s playful works bring joy to Yorkshire Sculpture ParkJonathan Baldock mischievously considers history and myths in ‘Touch Wood’ at Yorkshire Sculpture Park
By Anne Soward Published
-
 Tadao Ando’s ‘Space of Light’, a meditation pavilion, opens in South Korea
Tadao Ando’s ‘Space of Light’, a meditation pavilion, opens in South KoreaTadao Ando’s ‘Space of Light’ pavilion opens at Museum SAN in South Korea
By SuhYoung Yun Published
-
 Tadao Ando’s Shinmonzen hotel in Kyoto is a new classic
Tadao Ando’s Shinmonzen hotel in Kyoto is a new classicRespectful of the past but with a unique take on the present, Kyoto’s Tadao Ando-designed Shinmonzen hotel should be a hit for years to come
By Danielle Demetriou Last updated
-
 Pinault Collection at the Bourse by Tadao Ando opens in Paris
Pinault Collection at the Bourse by Tadao Ando opens in ParisTadao Ando’s Bourse de Commerce – Pinault Collection museum opens in Paris with a selection of culture and hospitality spaces that emphasise art and design wrapped in concrete minimalism
By Ellie Stathaki Last updated
-
 Tadao Ando and François Pinault win Best Double Act: Wallpaper* Design Awards 2021
Tadao Ando and François Pinault win Best Double Act: Wallpaper* Design Awards 2021Tadao Ando and François Pinault have been awarded the Best Double Act at the 2021 Wallpaper* Design Awards. Here, they discuss their joint work over 20 years, and the upcoming opening of the Bourse de Commerce in Paris
By Amy Serafin Last updated
-
 Commerce redesign in Paris announces opening
Commerce redesign in Paris announces openingTadao Ando's transformation of the Bourse de Commerce in Paris for the Pinault Collection announces its opening on 23 January 2021
By Ellie Stathaki Last updated
-
 Tadao Ando’s He Art Museum draws on local Chinese vernacular
Tadao Ando’s He Art Museum draws on local Chinese vernacularThe famed Japanese architect draws on traditional, local architecture in his latest cultural project, the He Art Museum (HEM), which prepares to open its doors in Shunde, Southern China
By Catherine Shaw Last updated
-
 Tadao Ando brings signature simplicity to the condo for his NYC debut
Tadao Ando brings signature simplicity to the condo for his NYC debutTadao Ando’s seven-storey, seven-residence condominium 152 Elizabeth Street in Manhattan’s Nolita district is an intimate tower with an ‘urban shakkei’
By Pei-Ru Keh Last updated
-
 Tadao Ando show opens at the Armani/Silos in Milan
Tadao Ando show opens at the Armani/Silos in MilanBy Ian Volner Last updated

