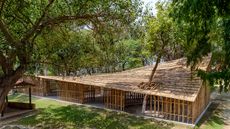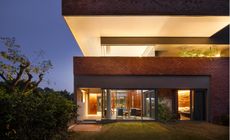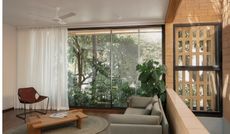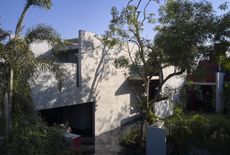House of Greens in India’s Bengaluru is defined by its cascading foliage
Nestled in Bengaluru’s suburbs, House of Greens by 4site Architects encourages biophilic architecture by creating a pleasantly leafy urban jungle
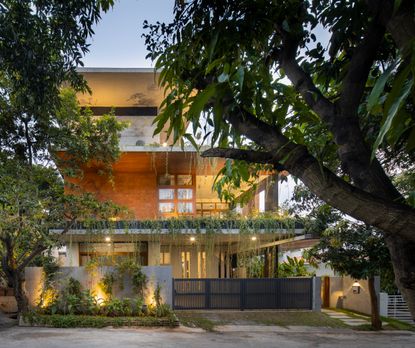
In the suburbs of Bengaluru, India, House of Greens is a private slice of serenity, tucked away behind falling vines and leafy shrubbery. The home is designed by 4site Architects, who focused on creating a residence in touch with nature, visually and physically, for their clients.
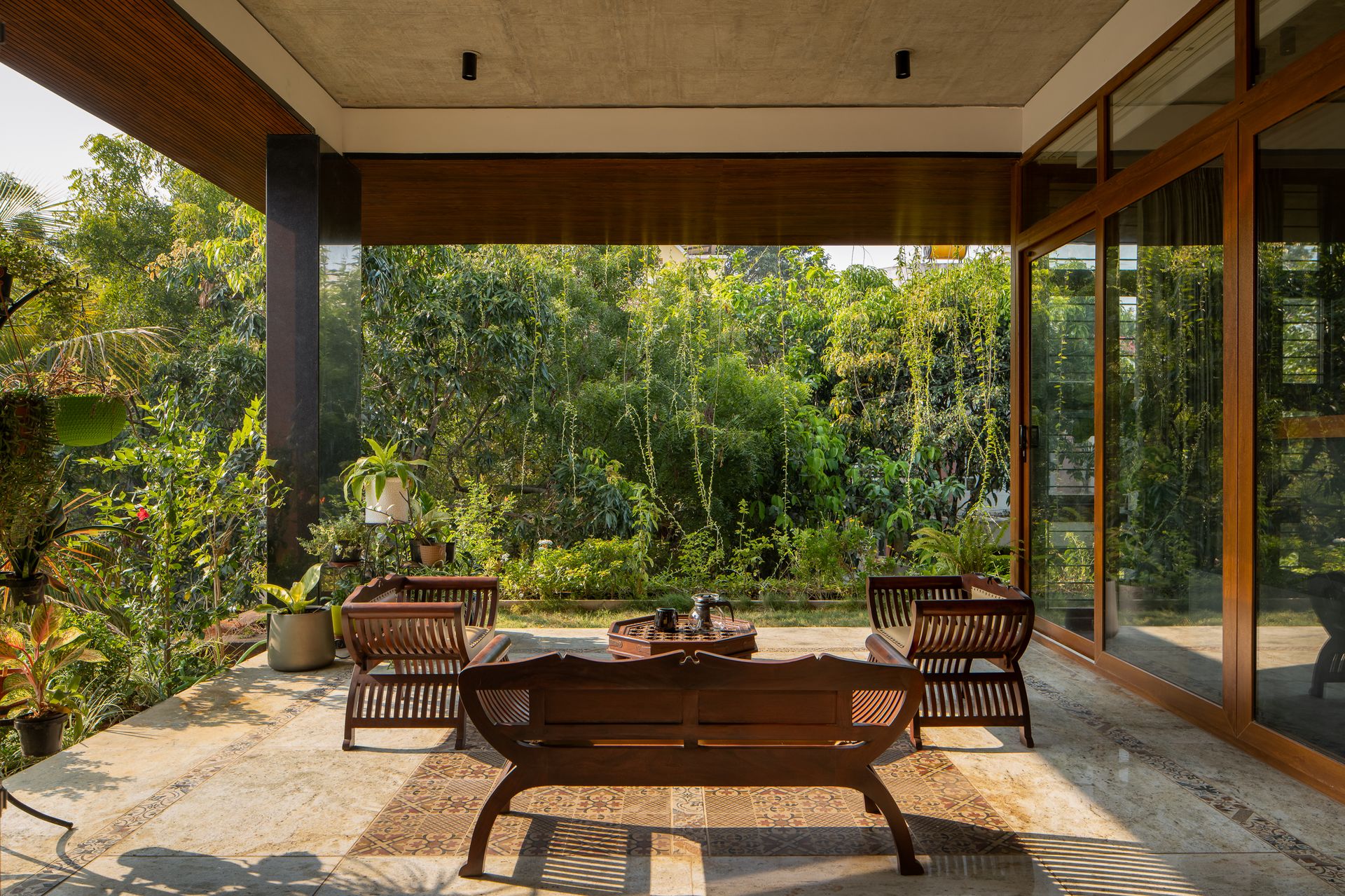
Bengaluru’s House of Greens by 4site Architects
The architecture firm, based in Bengaluru, wanted its work to reflect its home town's nickname, 'City of Gardens', a nod to its abundance of green space. Drawing inspiration from the surrounding gardens, parks and lakes, this home is a tranquil retreat with sustainable architecture and greenery at its core (also shown in Bengaluru's Debris Block House by Collective Project, which similarly intertwines contemporary architecture and flora).
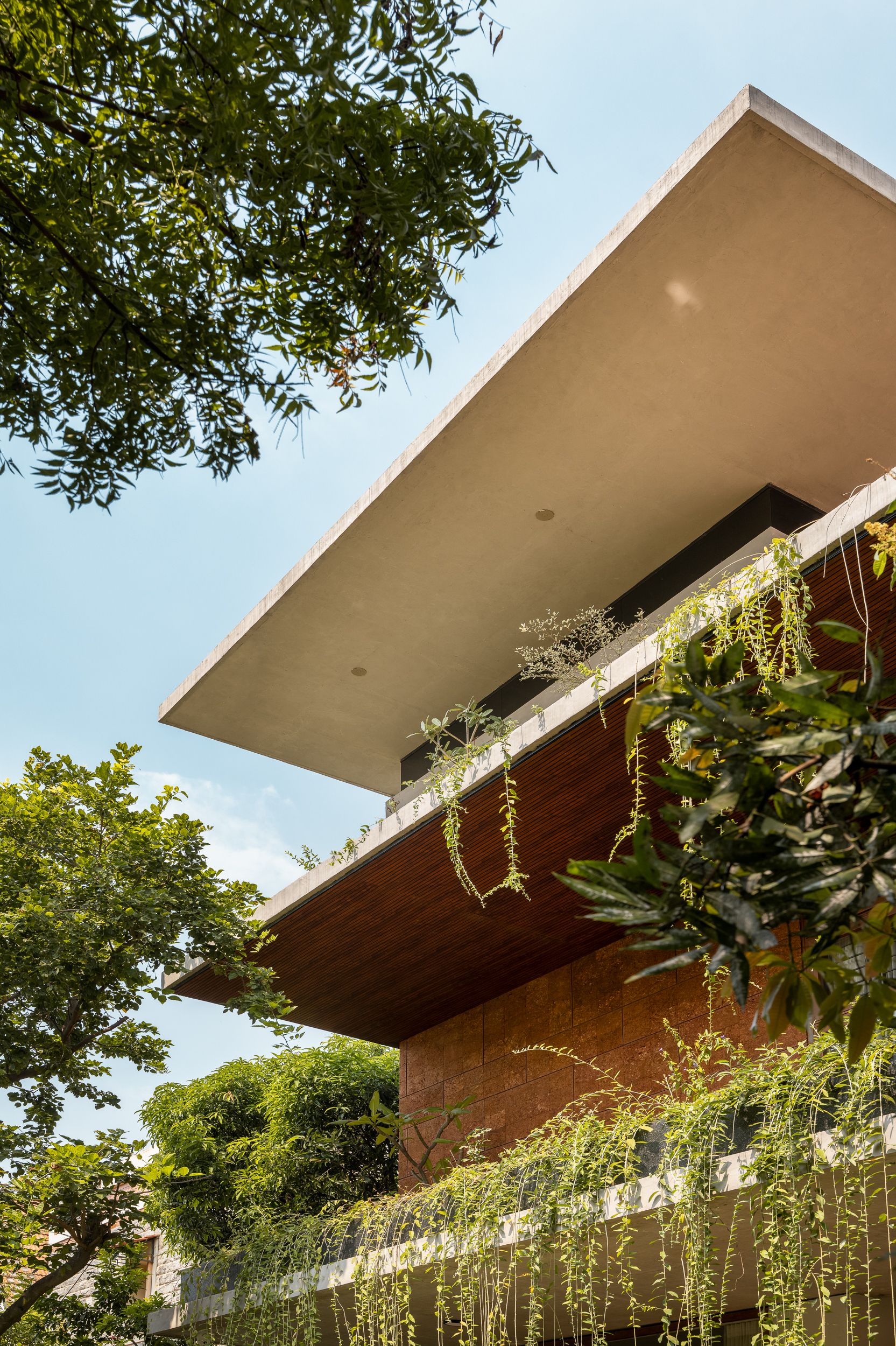
A pocket of peace within suburbia, House of Greens welcomes you in with an idol of Krishna (the Hindu god of compassion, protection, and love) placed in the lobby. The open-plan ground floor lowers the barrier between indoor and outdoor living (an approach also seen in another we recently explored, Chandigarh home Residence 91, by Charged Voids).
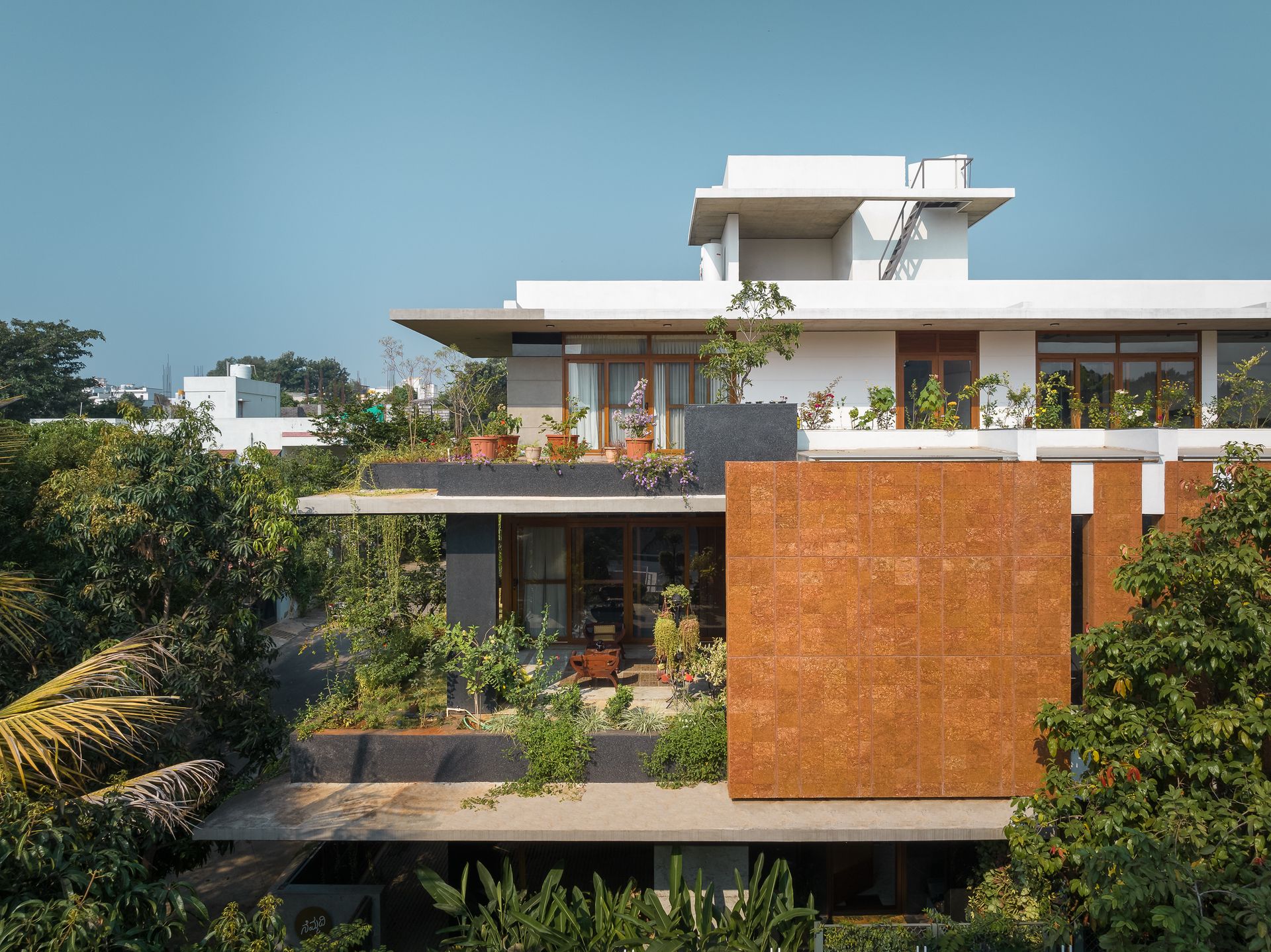
A double-height living area expands out into the garden, while on the first floor, the principal bedroom is accompanied by a separate garden terrace. On the second floor, there is a further bedroom, a gym and a terraced garden. Within each space there is an abundance of lush flora pouring in from the outside, allowing the clients to connect with nature seamlessly.
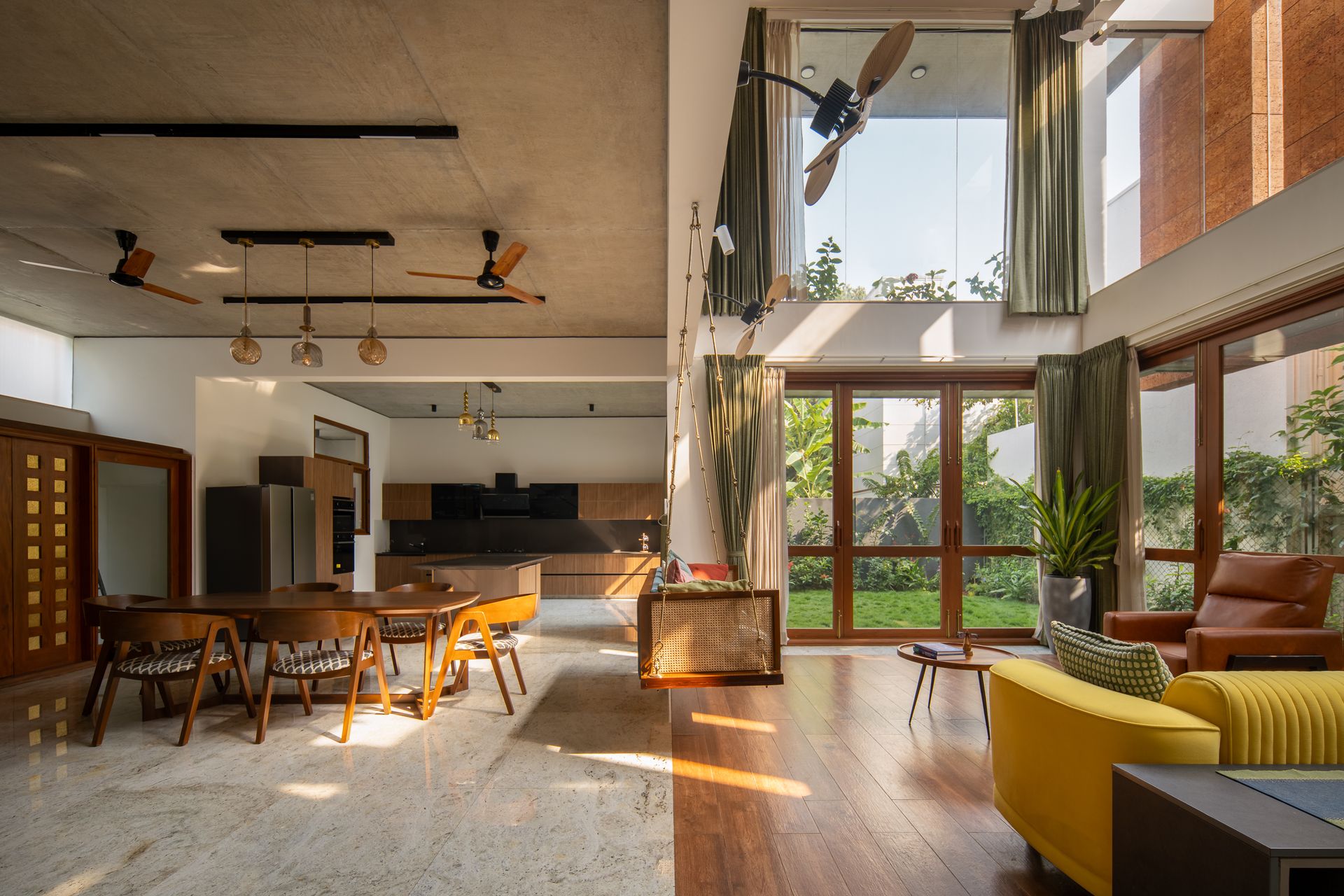
The lead architect and founder of 4site Architects, Chandrakant S Kanthigavi, wanted to draw upon sustainable architecture principles as part of the design process. These values are rooted firmly in the scheme's foundations by offering a garden experience within every space of the residence. Natural elements have been incorporated into the home with a variety of laterite stone cladding and natural granite.
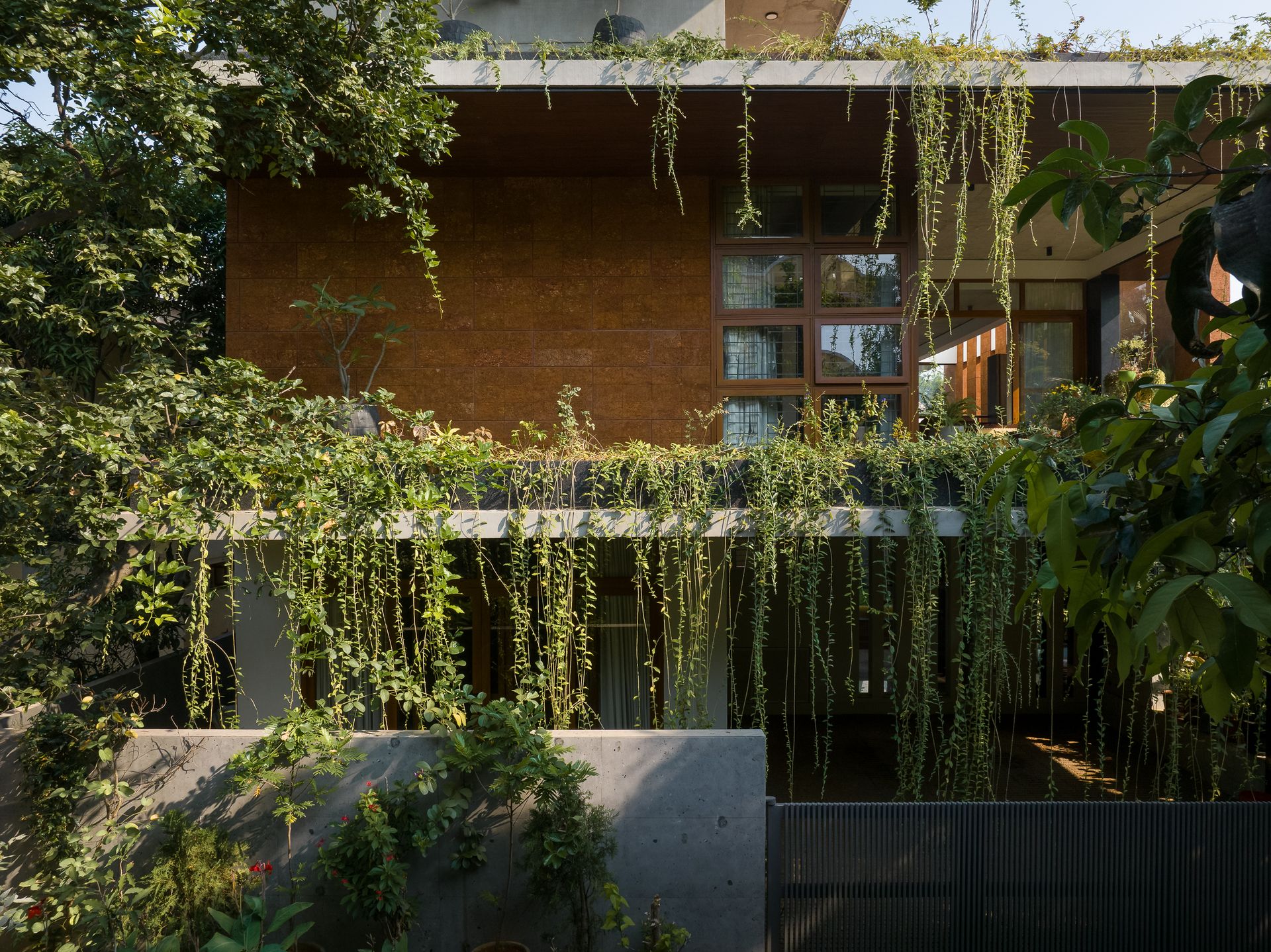
A staircase cascades across levels, carving a pathway through different areas in the house. Timber door and window frames further reflect the sustainable values shared by the architects and clients.
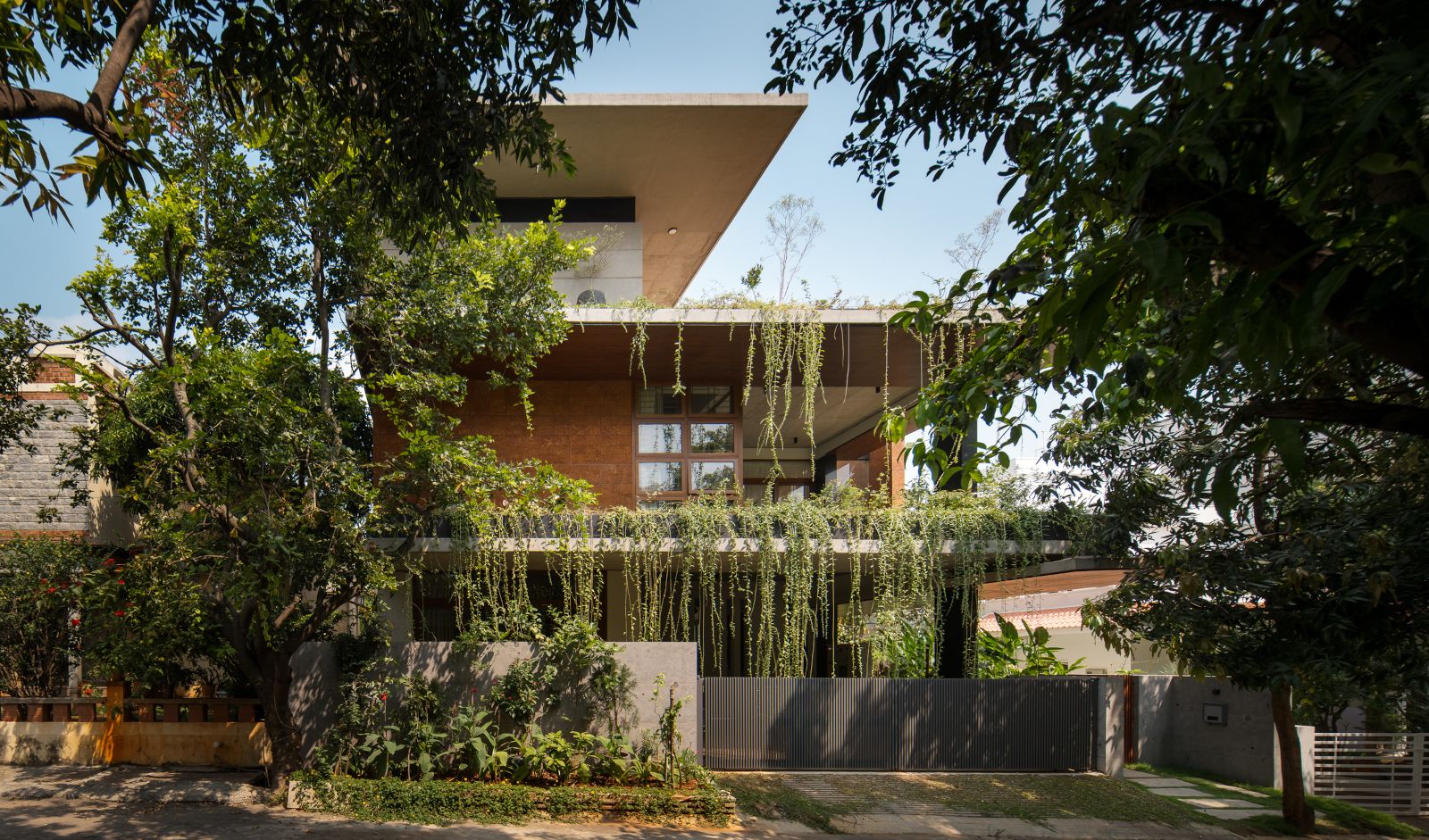
The functionality of the home has not been compromised, with large folding windows welcoming passive ventilation. Energy-efficient systems, including natural lighting and rainwater harvesting, contribute to the home’s low environmental footprint.
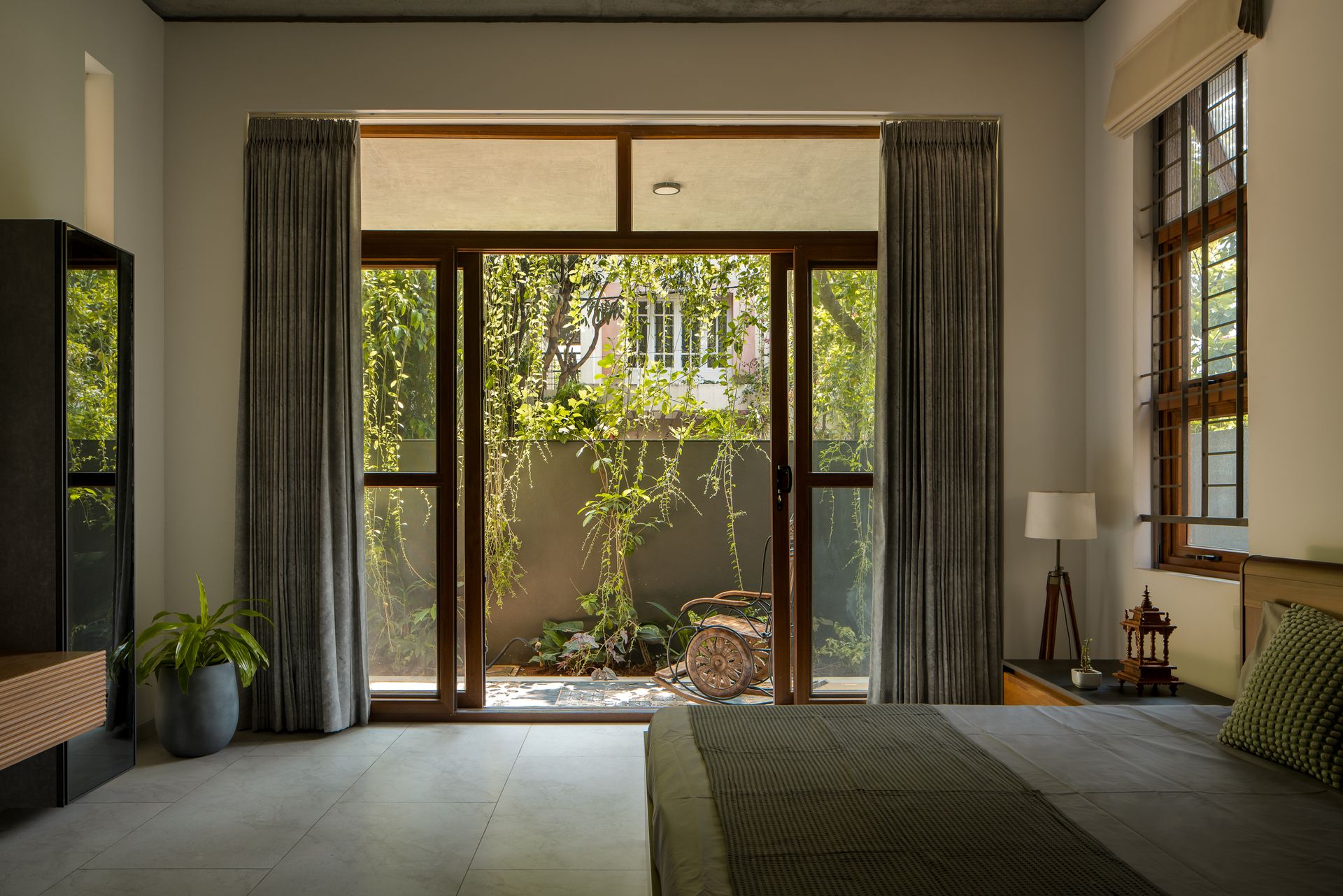
The interior detailing includes a mix of bespoke, built-in pieces, as well as traditional outdoor furnishings, a playful swing seat, and an abundance of potted plants that adds to the tranquil atmosphere.
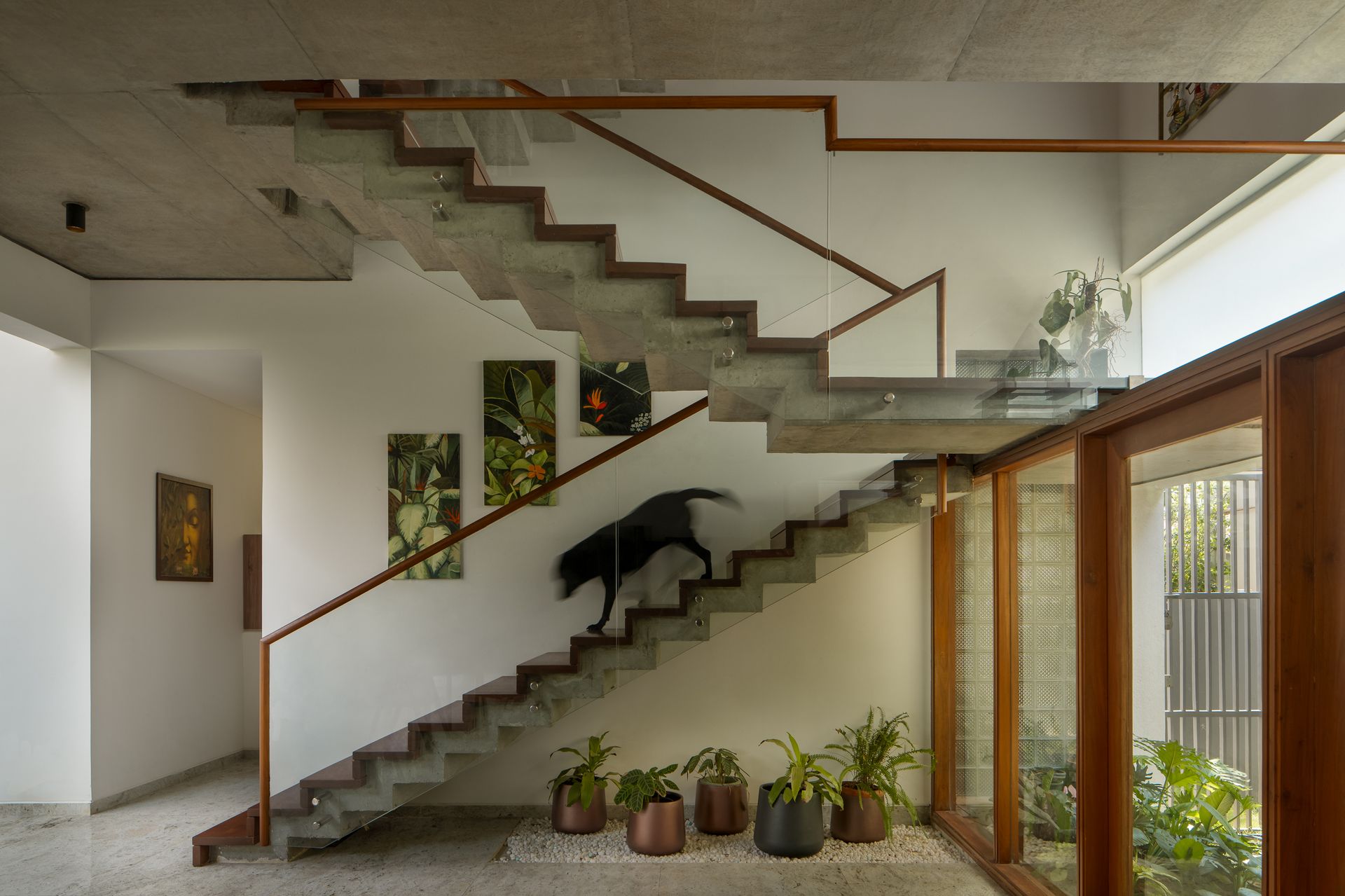
Wallpaper* Newsletter
Receive our daily digest of inspiration, escapism and design stories from around the world direct to your inbox
Tianna Williams is the Editorial Executive at Wallpaper*. Before joining the team in 2023, Williams taught scuba diving for three years before heading into journalism. Previously she has been involved covering social media and editorial for BBC Wales, Ford UK, SurfGirl Magazine, and Parisian Vibe, while also completing an MA in Magazine Journalism at Cardiff University. Her work covers writing across varying content pillars for Wallpaper*.
-
 Snailed it: Jessica McCormack and the Haas Brothers’ playful jewellery
Snailed it: Jessica McCormack and the Haas Brothers’ playful jewelleryJessica McCormack and the Haas Brothers give a second jewellery collaboration a swirl
By Hannah Silver Published
-
 Iné in Hampstead is a Japanese restaurant with a contemporary touch
Iné in Hampstead is a Japanese restaurant with a contemporary touchIné in London's Hampstead reflects edomae traditions, offering counter omakase and à la carte dining in a minimalist, contemporary setting
By Ellie Stathaki Published
-
 Jonathan Baldock’s playful works bring joy to Yorkshire Sculpture Park
Jonathan Baldock’s playful works bring joy to Yorkshire Sculpture ParkJonathan Baldock mischievously considers history and myths in ‘Touch Wood’ at Yorkshire Sculpture Park
By Anne Soward Published
-
 Surajkund Craft’s Northeast Pavilion in India is an exemplar in bamboo building
Surajkund Craft’s Northeast Pavilion in India is an exemplar in bamboo buildingThe Northeast Pavilion at the Surajkund Craft Fair 2023, designed by atArchitecture, wins Best Use of Bamboo in the Wallpaper* Design Awards 2024
By Ellie Stathaki Published
-
 OpenIdeas has designed Link House, an expansive Gujarat family complex
OpenIdeas has designed Link House, an expansive Gujarat family complexLink House accommodates two households in high modern style in the Indian state of Gujarat, innovatively planned around the requirements of a large extended family
By Jonathan Bell Published
-
 This Chandigarh home is a meditative sanctuary for multigenerational living
This Chandigarh home is a meditative sanctuary for multigenerational livingResidence 91, by Charged Voids is a Chandigarh home built to maintain the tradition of close family ties
By Tianna Williams Published
-
 Studio Mumbai exhibition at Fondation Cartier explores craft, architecture and ‘making space’
Studio Mumbai exhibition at Fondation Cartier explores craft, architecture and ‘making space’A Studio Mumbai exhibition at Paris’ Fondation Cartier explores the trailblazing Indian practice’s inspired, hands-on approach
By Amy Serafin Published
-
 Debris Block House in India’s Bengaluru nestles into its leafy landscape
Debris Block House in India’s Bengaluru nestles into its leafy landscapeDebris Block House by Collective Project intertwines contemporary architecture, flora and roof gardens, as it nestles within its native landscape
By Tianna Williams Published
-
 Misa Architects, India: Wallpaper* Architects’ Directory 2023
Misa Architects, India: Wallpaper* Architects’ Directory 2023Misa Architects from Ahmedabad, India, joins the Wallpaper* Architects’ Directory 2023, our annual round-up of exciting emerging architecture studios
By Nana Ama Owusu-Ansah Published
-
 Kempegowda International Airport’s Terminal 2 is a celebration of its ‘garden city’, Bengaluru
Kempegowda International Airport’s Terminal 2 is a celebration of its ‘garden city’, BengaluruKempegowda International Airport in India gets a new terminal by SOM, prioritising sustainability and wellbeing
By Ellie Stathaki Published
-
 The Indian house: surveying the country’s contemporary domestic space
The Indian house: surveying the country’s contemporary domestic spaceWe survey the Indian house through case studies that celebrate residential architecture in the South Asian country
By Ellie Stathaki Published



