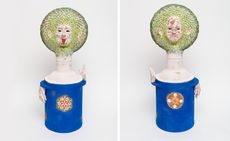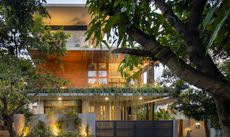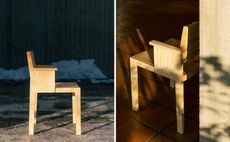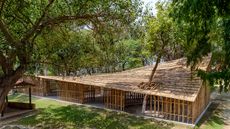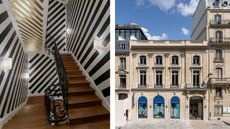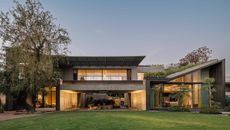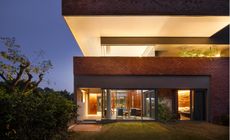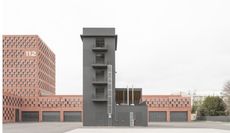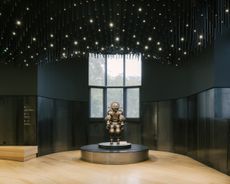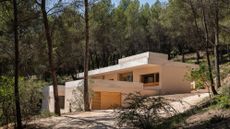Studio Mumbai exhibition at Fondation Cartier explores craft, architecture and ‘making space’
A Studio Mumbai exhibition at Paris’ Fondation Cartier explores the trailblazing Indian practice’s inspired, hands-on approach
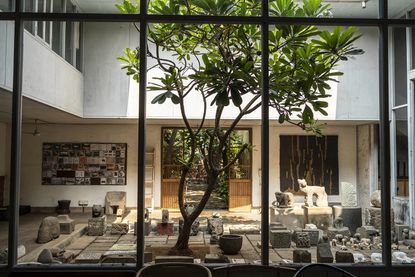
During monsoon season in Mumbai, the rain falls suddenly, in big, heavy drops, bouncing noisily off the stones in the open courtyard of Studio Mumbai. Steps away, two craftsmen are shaving sticks of bamboo to create a bench that will travel 7,000km away to the Fondation Cartier in Paris, which Studio Mumbai will occupy for five months with an exhibition titled ‘Breath of an architect’. Don’t go expecting to find elevations and scale models; the studio’s unconventional founder, Bijoy Jain, sees no difference between creating an exhibition, a chair or a house. ‘It’s all about making space,’ he says.
For more than 20 years, Jain has designed mostly houses – beautiful, low-slung dwellings with modern lines that emerge from and interact with their landscapes. Just as the human body is an energy field made primarily of water, he explains that air, light and water are the basis of all materiality in his work. When describing a house he built in Chennai, he says: ‘The house might in time recede back into the earth. What remains is the well, a big rock and a tree. For me, that’s the house.’ The majority of his projects are in India, though currently he is working on a winery in France and a townhouse in Brooklyn.
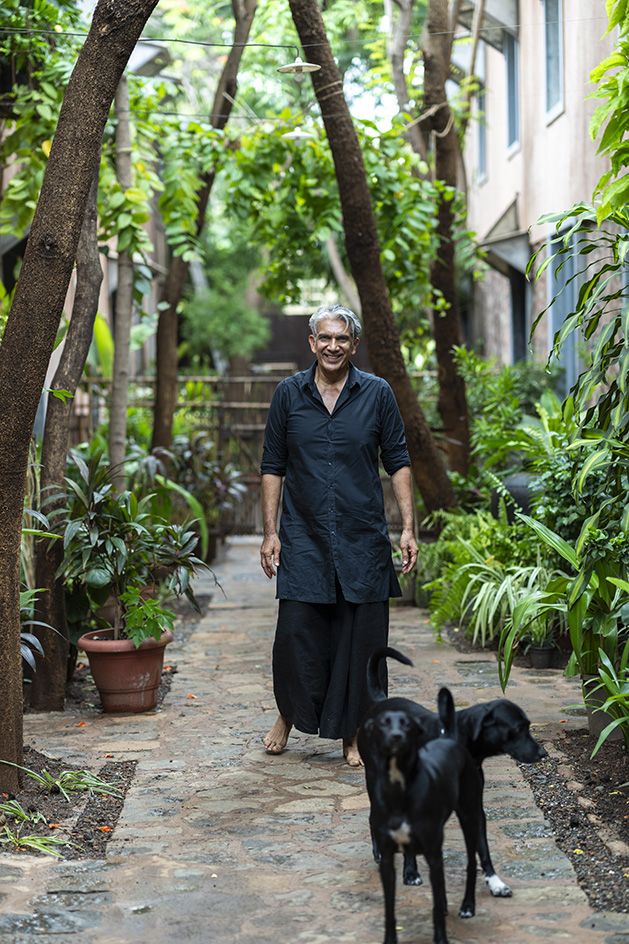
Jain in the leafy alley that leads to his studio and private residence, where he lives with his seven dogs
Studio Mumbai exhibition: the studio's beginnings
Born in 1965, Jain grew up in Mumbai, with two parents who were medical doctors. An exceptional distance swimmer with Olympic hopes, he once swam across the English Channel. When he was 18, he lost his brother, who died by suicide, then his parents, who both succumbed to heart attacks in the space of two years. In need of a radical change, Jain left India to continue his architecture studies at Washington University in St Louis.
When asked how tragedy shaped him, he says: ‘I don’t experience it as a loss. At some point I did, for a long time. But it’s not about physicality: in absence, there can be presence, and in presence, there can be absence. There’s beauty in that.’ After graduation, he worked for four years as a model maker for Richard Meier in LA, then went to London, and finally back to Mumbai, where he set up his practice in 1995. Among many distinctions, he won the Alvar Aalto Medal in 2020.
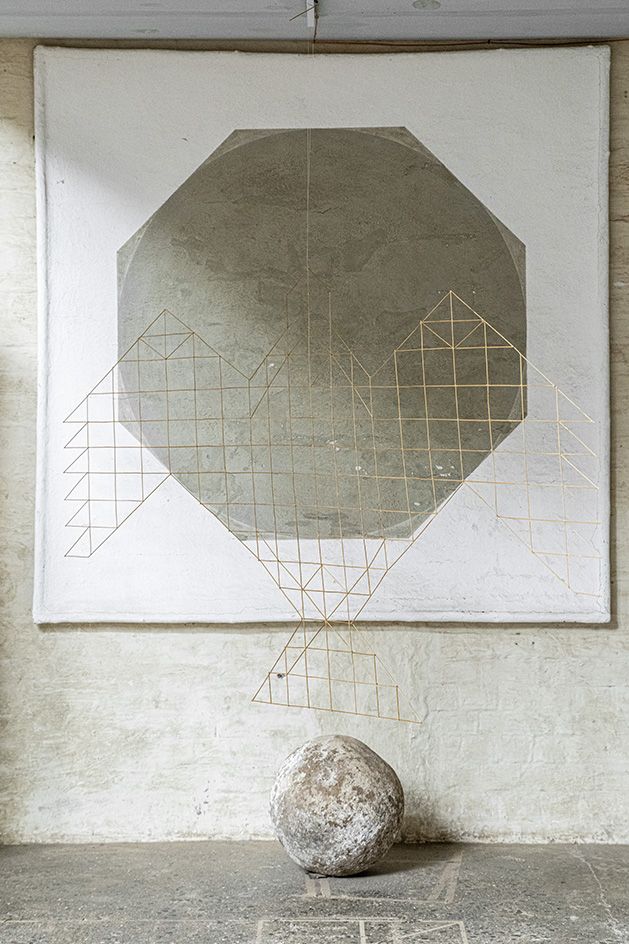
Karvi panels and tazia bamboo sculptures in the studio. Its limewashed walls contrast with the translucent Rajasthani marble partitions
An oasis in bustling Mumbai, his studio lies in the southern Byculla neighbourhood, at the end of a leafy passage past a handful of residences (including Jain’s own). This was once the site of a tobacco warehouse whose roof caved in after a fire. Birds left droppings and trees grew, marking the spots where Jain would place his courtyards.
Like all his creations, the studio was built using traditional skills and local materials such as earth, wood, lime and translucent marble from Rajasthan, as inexpensive in India as plywood. Hanging from the walls are karvi panels, crafted from bamboo, earth and cow dung, then dyed with natural pigments. Coconut water is served at a long, solid wood table, surrounded by chairs made from ethereal webs of silk on wood or bamboo frames.
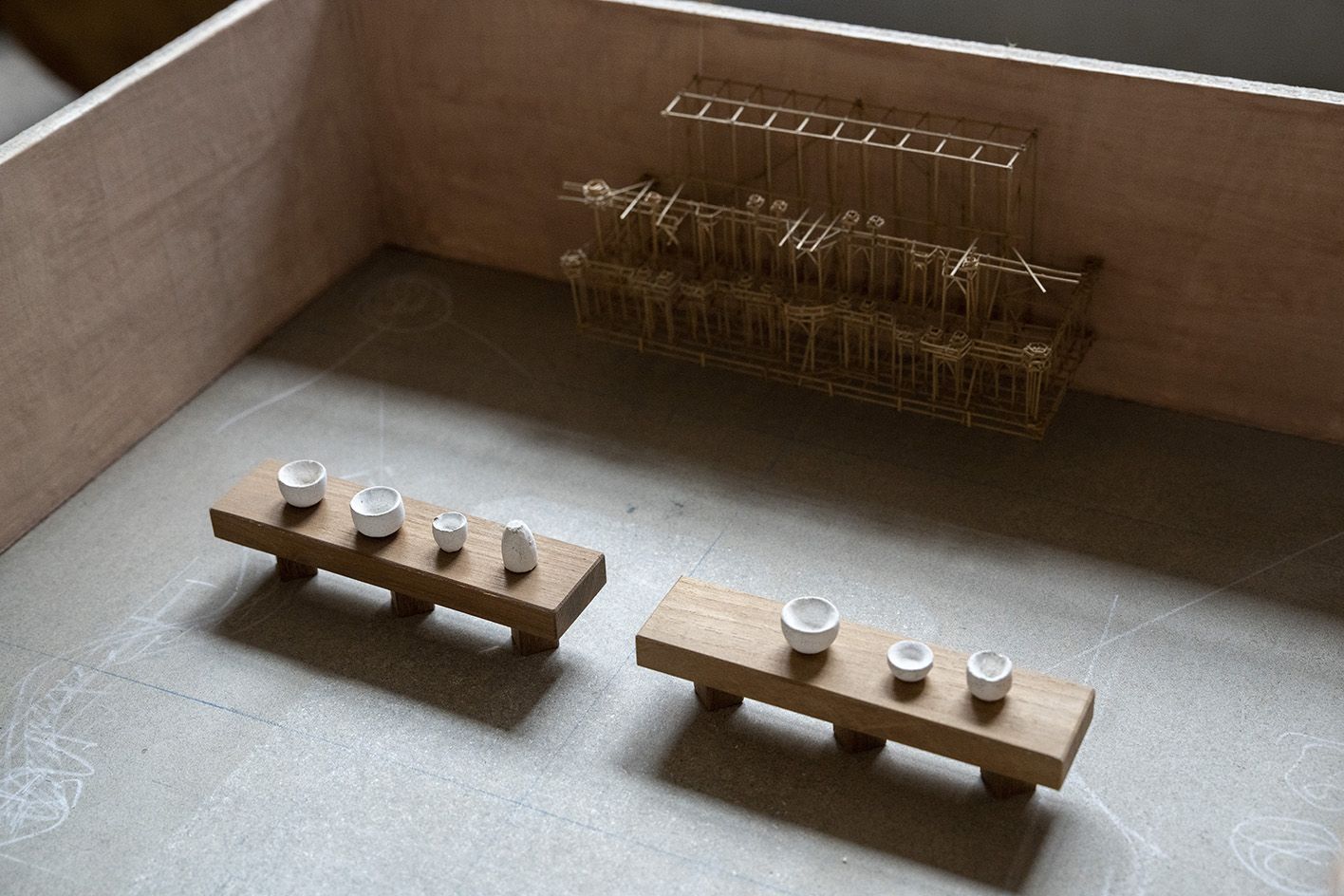
A handmade model of one of the rooms at the Fondation Cartier exhibition
One thing you will not see here at Studio Mumbai is rows of architects staring at computer screens. Instead, craftspeople work in different areas, often sitting on the floor, spinning silk, carving stone chairs, lacquering bamboo. When Jain returned to India, he realised the local artisans could not read his drawings. So he modified his approach to work collaboratively, in manual exploration. Of his roughly 25 employees, only about three are architects. (And yes, they do use AutoCAD.)
It was a Japanese textile designer, Chiaki Maki, who introduced Jain to silk. In 2012, she came across his work at a Tokyo gallery and recognised a kindred spirit. She reached out, asking him to design her a studio in India’s Himalayan foothills. While Maki planted the land with indigo and night jasmine for her pigments, and taught local people to weave and dye, Jain built the workshop, sourcing 85 per cent of the materials within a 10km radius and also training the villagers in carpentry and stone masonry.
The Fondation Cartier’s artistic managing director, Hervé Chandès, originally discovered Studio Mumbai about a decade ago, after seeing a photo of the studio in a magazine. ‘I kept the picture next to me for years, it affected me so deeply. I thought: there is hope somewhere.’ After meeting Jain, he knew that the Fondation Cartier’s transparent, Jean Nouvel-designed building would provide a fascinating frame for his work, which considers interior and exterior as one and the same.
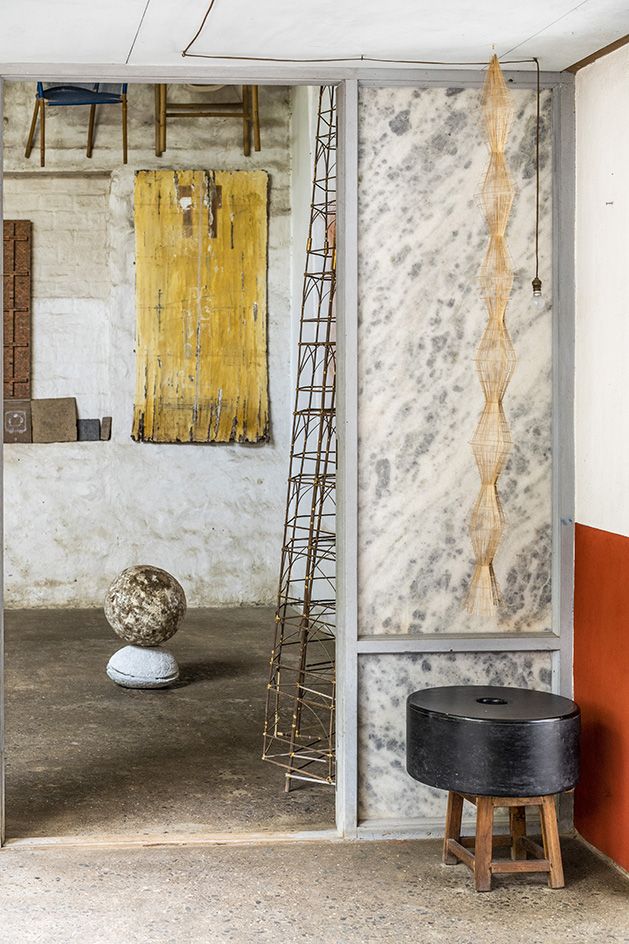
Texture and patina abound in Jain’s studio, where an antique wooden chair sits next to individual tiled panels painted with natural pigments
Chandès’ first prompt for the exhibition was the word ‘silence’. In turn, Jain conceived the show to capture the essence of his studio’s day-to-day practice – to tune in spatially, like quantum entanglement. Sound and its perception (plus that of the other senses) play a key role in how he understands space. ‘Silence isn’t the absence of sound,’ he says. ‘When we are collectively silent, we all experience a similar sound.’
Objects destined for the Fondation Cartier exhibition are laid out in a warehouse a few kilometres north of Studio Mumbai, waiting to be sent to Paris. An assortment of ancient-looking stone carvings are scattered on the floor. They were made by a stonecutter who started working at 14 and was still at it when he recently passed away, age 88. ‘His hands were tuned from another time,’ says Jain. Nearby, a large bamboo pavilion will be covered with lines of pigment. Jain shows how each slat has been shaved on its edges, like a diamond. ‘Ten years ago, I didn’t know that was a way to let more light in. This, for me, is a marvel of engineering.’
Here, as in his studio, most things have no purpose. They are just explorations of space; whether or not they find their way into projects is inconsequential. Experience has taught Jain that life is fleeting, that we are here as part of a trajectory, to transmit energy and beauty. ‘Our work is no different from a butterfly, there’s only a communication of a landscape, just inhabiting the world. That is the only function I can imagine.’
‘Bijoy Jain/Studio Mumbai: Breath of an architect’ runs from 9 December-21 April at
the Fondation Cartier, Boulevard Raspail, Paris 14e
A version of this story appears in the December 2023 Entertaining Issue of Wallpaper*, available in print, on the Wallpaper* app on Apple iOS, and to subscribers of Apple News +. Subscribe to Wallpaper* today!
Wallpaper* Newsletter
Receive our daily digest of inspiration, escapism and design stories from around the world direct to your inbox
-
 Jonathan Baldock’s playful works bring joy to Yorkshire Sculpture Park
Jonathan Baldock’s playful works bring joy to Yorkshire Sculpture ParkJonathan Baldock mischievously considers history and myths in ‘Touch Wood’ at Yorkshire Sculpture Park
By Anne Soward Published
-
 House of Greens in India’s Bengaluru is defined by its cascading foliage
House of Greens in India’s Bengaluru is defined by its cascading foliageNestled in Bengaluru’s suburbs, House of Greens by 4site Architects encourages biophilic architecture by creating a pleasantly leafy urban jungle
By Tianna Williams Published
-
 Vaarnii launches the ‘Maasto’ chair by Ronan Bouroullec
Vaarnii launches the ‘Maasto’ chair by Ronan BouroullecThe new Ronan Bouroullec chair for Vaarnii launches during Stockholm Design Week 2024, marking the Finnish company’s first experiments in pine plywood
By Rosa Bertoli Published
-
 House of Greens in India’s Bengaluru is defined by its cascading foliage
House of Greens in India’s Bengaluru is defined by its cascading foliageNestled in Bengaluru’s suburbs, House of Greens by 4site Architects encourages biophilic architecture by creating a pleasantly leafy urban jungle
By Tianna Williams Published
-
 Surajkund Craft’s Northeast Pavilion in India is an exemplar in bamboo building
Surajkund Craft’s Northeast Pavilion in India is an exemplar in bamboo buildingThe Northeast Pavilion at the Surajkund Craft Fair 2023, designed by atArchitecture, wins Best Use of Bamboo in the Wallpaper* Design Awards 2024
By Ellie Stathaki Published
-
 Hauser & Wirth Paris by Laplace is a winning restoration in the Wallpaper* Design Awards 2024
Hauser & Wirth Paris by Laplace is a winning restoration in the Wallpaper* Design Awards 2024Hauser & Wirth Paris by Laplace sees the architectural agency named Best Restoration Kings, breathing new life into an 1877 hôtel particulier near the Champs-Elysées
By Amy Serafin Published
-
 OpenIdeas has designed Link House, an expansive Gujarat family complex
OpenIdeas has designed Link House, an expansive Gujarat family complexLink House accommodates two households in high modern style in the Indian state of Gujarat, innovatively planned around the requirements of a large extended family
By Jonathan Bell Published
-
 This Chandigarh home is a meditative sanctuary for multigenerational living
This Chandigarh home is a meditative sanctuary for multigenerational livingResidence 91, by Charged Voids is a Chandigarh home built to maintain the tradition of close family ties
By Tianna Williams Published
-
 A fire station cuts a bold figure in the city of Rennes
A fire station cuts a bold figure in the city of RennesThis fire station by LAN becomes a new landmark for Rennes, France
By Ellie Stathaki Published
-
 A refreshed Musée National de la Marine shows off its expanded exhibition spaces in France
A refreshed Musée National de la Marine shows off its expanded exhibition spaces in FranceMusée National de la Marine in France has been brought to the 21st century by a team comprising h2o Architectes, Snøhetta and exhibition designers Casson Mann
By Clare Dowdy Published
-
 AT Architectes has built a striking house in the heart of a French pine forest
AT Architectes has built a striking house in the heart of a French pine forestMaison Au Tholonet by AT Architectes is a crisp concrete house set on a wooded site in the South of France, carefully built on the foundations of a ruin
By Jonathan Bell Published
