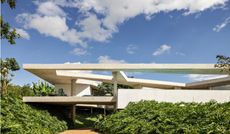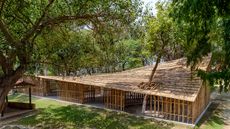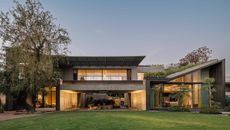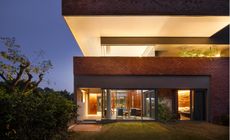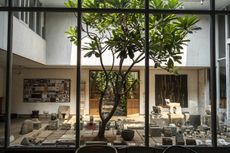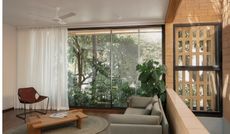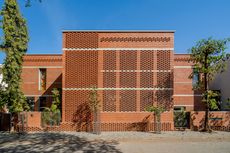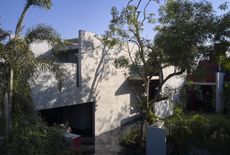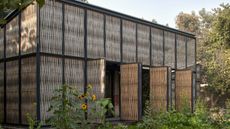Kempegowda International Airport’s Terminal 2 is a celebration of its ‘garden city’, Bengaluru
Kempegowda International Airport in India gets a new terminal by SOM, prioritising sustainability and wellbeing
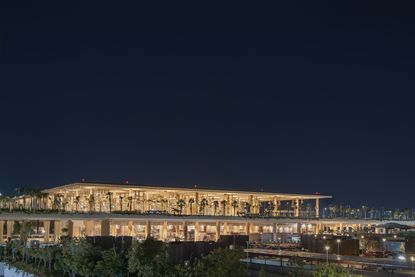
Kempegowda International Airport has just unveiled its new Terminal 2 structure, a pioneering bamboo design by architecture studio SOM. Located in Bengaluru (BLR Airport), southern India, this significant piece of transport infrastructure services one of the country's largest cities – as well as its wider region. Aiming to create a facility that not only can handle the 25 million new visitors expected, but is also rooted in nature and sustainable architecture, the new terminal is rich in interior planting, lush exterior gardens (its landscaped spaces designed in collaboration with Grant Associates and Abu Jani/Sandeep Khosla), and natural materials such as brick and bamboo. It is all conceived to uphold Bengaluru's reputation as the 'garden city'.

Kempegowda International Airport: a pioneering bamboo Terminal 2 structure by SOM
'The client originally came to us with a simple, yet powerful concept – to design a “Terminal in a Garden”. The idea was to create an experience for passengers that connected them with nature from the moment they arrived at the terminal to the moment they boarded the plane. What unfolded was a series of landscape experiences both inside and outside the terminal that created a tranquil environment, as well as moments of delight! We proposed an architecture that was more subtle and quiet, framing and complementing these landscape experiences,' says Peter Lefkovits, AIA, design principal at Skidmore, Owings & Merrill (SOM).

'We explored how the materials and finishes could complement the landscape and honed in on natural stone, rattan, brick, and the engineered bamboo – materials not typically found in airports. This was our first time utilising engineered bamboo, and it had many advantages compared to wood or even natural bamboo – it is a highly renewable and sustainable material, it could be deployed inside and outside the terminal, its structural integrity reduced the amount of secondary supports required, and it had a natural beauty befitting the garden concept. When combined with the natural materials and landscaping, the layering of the bamboo and how it filters daylight into the terminal spaces is what will remind passengers of the experience of walking through a garden.'

Drawing on the region's landscape, the terminal offers a unique passenger experience. Bespoke bamboo elements, hanging gardens, exotic Mediterranean plants, and earth-formed structures carve a striking journey for visitors – from the moment they approach to the point of boarding the plane. Swathes of glass and bridges over leafy gardens ensure this is 'a complete sensory experience, immersive and calming'.

'To achieve this immersive garden experience, we knew that we had to design it in such a way that the landscaping would thrive in the environments we created, and given the terminal would eventually expand in the future, it had to feel complete and whole when the terminal first opened. We worked closely with our landscape architect, Grant Associates, and lighting designers, Brandston Partnership Inc (BPI), to balance the daylighting requirements of the plants and the energy loads of the building. The skylights were then tuned to provide the perfect amount of filtered natural daylight to the interior spaces,' adds Lefkovits.

'While simple and straightforward, the planning of the building was done in such a way that the terminal could significantly expand in the future without disrupting the operations of the terminal. All of the systems and functional arrangements were designed with this built-in flexibility. Another challenge was to eliminate any conflicts between arriving passengers emerging from the terminal and the usual car chaos at the curbs. Instead, we provided a direct path to all the landside offerings, with separate entrances to the different vehicle modes, as well as to the Metro Terminus, which will soon connect to the airport. We did this by placing the parking and curbs at a lower level.'

Kempegowda International Airport's Terminal 2 embraces sustainability and wellness – being the largest terminal in the world to have been pre-certified as a LEED Platinum building by USGBC (US Green Building Council), even before it opened to the public.

Wallpaper* Newsletter
Receive our daily digest of inspiration, escapism and design stories from around the world direct to your inbox
Ellie Stathaki is the Architecture Editor at Wallpaper*. She trained as an architect at the Aristotle University of Thessaloniki in Greece and studied architectural history at the Bartlett in London. Now an established journalist, she has been a member of the Wallpaper* team since 2006, visiting buildings across the globe and interviewing leading architects such as Tadao Ando and Rem Koolhaas. Ellie has also taken part in judging panels, moderated events, curated shows and contributed in books, such as The Contemporary House (Thames & Hudson, 2018) and Glenn Sestig Architecture Diary (2020).
-
 Gallery Fumi makes LA debut with works from Max Lamb, Jeremy Anderson and more
Gallery Fumi makes LA debut with works from Max Lamb, Jeremy Anderson and moreFumi LA is the London design gallery’s takeover of Sized Studio, marking its first major US show (until 9 March 2024)
By Tianna Williams Published
-
 Brazil’s Casa Subtração contrasts dramatic concrete brutalism with openness
Brazil’s Casa Subtração contrasts dramatic concrete brutalism with opennessCasa Subtração by FGMF is defined by brutalist concrete and sharp angles that contrast with the green Brazilian landscape
By Ellie Stathaki Published
-
 Level up at the The Residence, Claridge’s new André Fu-designed penthouse
Level up at the The Residence, Claridge’s new André Fu-designed penthouseClaridge’s The Residence is a new purpose-built two-tier glasshouse overlooking London’s skyline
By Lauren Ho Published
-
 Surajkund Craft’s Northeast Pavilion in India is an exemplar in bamboo building
Surajkund Craft’s Northeast Pavilion in India is an exemplar in bamboo buildingThe Northeast Pavilion at the Surajkund Craft Fair 2023, designed by atArchitecture, wins Best Use of Bamboo in the Wallpaper* Design Awards 2024
By Ellie Stathaki Published
-
 OpenIdeas has designed Link House, an expansive Gujarat family complex
OpenIdeas has designed Link House, an expansive Gujarat family complexLink House accommodates two households in high modern style in the Indian state of Gujarat, innovatively planned around the requirements of a large extended family
By Jonathan Bell Published
-
 This Chandigarh home is a meditative sanctuary for multigenerational living
This Chandigarh home is a meditative sanctuary for multigenerational livingResidence 91, by Charged Voids is a Chandigarh home built to maintain the tradition of close family ties
By Tianna Williams Published
-
 Studio Mumbai exhibition at Fondation Cartier explores craft, architecture and ‘making space’
Studio Mumbai exhibition at Fondation Cartier explores craft, architecture and ‘making space’A Studio Mumbai exhibition at Paris’ Fondation Cartier explores the trailblazing Indian practice’s inspired, hands-on approach
By Amy Serafin Published
-
 Debris Block House in India’s Bengaluru nestles into its leafy landscape
Debris Block House in India’s Bengaluru nestles into its leafy landscapeDebris Block House by Collective Project intertwines contemporary architecture, flora and roof gardens, as it nestles within its native landscape
By Tianna Williams Published
-
 Misa Architects, India: Wallpaper* Architects’ Directory 2023
Misa Architects, India: Wallpaper* Architects’ Directory 2023Misa Architects from Ahmedabad, India, joins the Wallpaper* Architects’ Directory 2023, our annual round-up of exciting emerging architecture studios
By Nana Ama Owusu-Ansah Published
-
 The Indian house: surveying the country’s contemporary domestic space
The Indian house: surveying the country’s contemporary domestic spaceWe survey the Indian house through case studies that celebrate residential architecture in the South Asian country
By Ellie Stathaki Published
-
 Farm8 bridges art and regenerative farming in a New Delhi village
Farm8 bridges art and regenerative farming in a New Delhi villageFarm8, a community farming project in New Delhi, now offers a leafy retreat for visiting artists
By Ellie Stathaki Published

