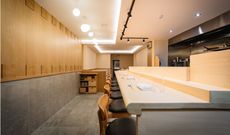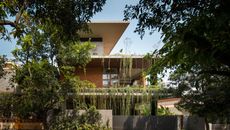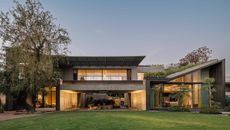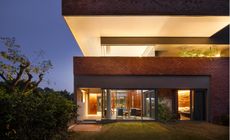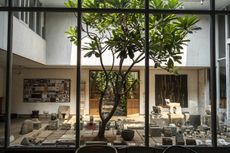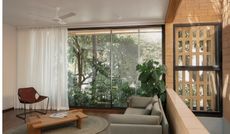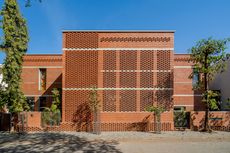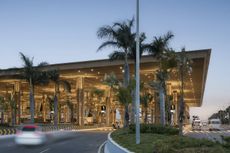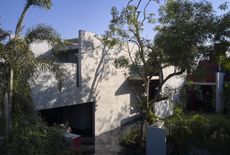Surajkund Craft’s Northeast Pavilion in India is an exemplar in bamboo building
The Northeast Pavilion at the Surajkund Craft Fair 2023, designed by atArchitecture, wins Best Use of Bamboo in the Wallpaper* Design Awards 2024
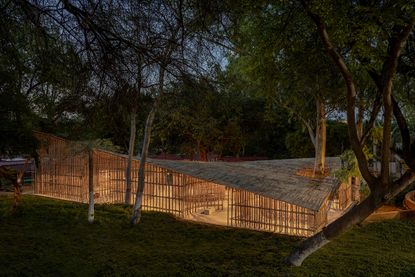
Commissioned for the 2023 Surajkund Craft Fair, the Northeast Pavilion is a striking bamboo cloud of a structure and the brainchild of Mumbai-based architecture studio atArchitecture, and its co-founders Neha Rane and Avneesh Tiwari. It is also the emerging studio’s very first completed, permanent building in India.
The structure was conceived to celebrate the tradition of local bamboo construction in line with the festival’s overall focus – the annual fair promotes Indian handicrafts, providing a platform to artisans on its site in Faridabad near the historic human-made Surajkund Lake, which was commissioned by King Suraj Pal of the Tomar dynasty in the 10th century.

Northeast Pavilion: inspired by the region's loom craft and culture
Rane and Tiwari explain their inspiration: ‘In the [North Eastern India] region, most households have a loom and wear homemade clothes. This became the main source of inspiration – with eight indigenous looms and their working methods demonstrated by the respective artisans, tying the spaces together and becoming the focus of the exhibition.’
Reflecting this, the structure comprises eight courtyards within a clean, rectangular shape. Each one is used to create a showcase of the handlooms of each state in the region – Arunachal Pradesh, Assam, Manipur, Meghalaya, Mizoram, Nagaland, Tripura and Sikkim. The hyperbolic roof that tops it all not only creates visual drama for the building, but is also is an abstract interpretation of the land’s hilly topography.

Skilled, specialist craftspeople from the area helped build the structure, which had to be erected in a mere 60-day timeframe – the project’s biggest challenge, according to the architects. ‘This included time to source bamboo [and factor in] travel for 90 craftsmen to reach the site and the building of the pavilion. The details of the bamboo joinery were developed with the help of the artisans, while many design integration decisions were made on site as the building was being constructed, with an emphasis on local collaboration and craftsmanship.’

While there is a form-follows-function approach to this pavilion – its beauty, intricacy and bamboo frame defining much of its character – there are details to zoom into and moments of focus within that tell more stories. ‘The central courtyard represents Meghalaya, the rainiest landscape in the world, faces the sky and contains a pool of water,’ the architects write.
Meanwhile, the courtyards also ‘serve to enclose the century-old trees on the site, preserving the natural landscape’. It is a simple and legible design with hidden surprises within; while its open, permeable nature means that it can easily connect to its surroundings, both the flora and the other exhibits within the 100-acre fairgrounds around it.

Rane and Tiwari established their emerging studio in 2014 and have been going from strength to strength since – winning the prestigious Affordable Housing Design Challenge organised by the BTI, United Nations Development Programme (Cambodia) along the way. They are now working on projects including an urban regeneration and landscaping scheme along the Brahmaputra river in Guwahati, Assam; and the Ijeirong Church in Manipur.
Wallpaper* Newsletter
Receive our daily digest of inspiration, escapism and design stories from around the world direct to your inbox
Ellie Stathaki is the Architecture Editor at Wallpaper*. She trained as an architect at the Aristotle University of Thessaloniki in Greece and studied architectural history at the Bartlett in London. Now an established journalist, she has been a member of the Wallpaper* team since 2006, visiting buildings across the globe and interviewing leading architects such as Tadao Ando and Rem Koolhaas. Ellie has also taken part in judging panels, moderated events, curated shows and contributed in books, such as The Contemporary House (Thames & Hudson, 2018) and Glenn Sestig Architecture Diary (2020).
-
 Snailed it: Jessica McCormack and the Haas Brothers’ playful jewellery
Snailed it: Jessica McCormack and the Haas Brothers’ playful jewelleryJessica McCormack and the Haas Brothers give a second jewellery collaboration a swirl
By Hannah Silver Published
-
 Iné in Hampstead is a Japanese restaurant with a contemporary touch
Iné in Hampstead is a Japanese restaurant with a contemporary touchIné in London's Hampstead reflects edomae traditions, offering counter omakase and à la carte dining in a minimalist, contemporary setting
By Ellie Stathaki Published
-
 Jonathan Baldock’s playful works bring joy to Yorkshire Sculpture Park
Jonathan Baldock’s playful works bring joy to Yorkshire Sculpture ParkJonathan Baldock mischievously considers history and myths in ‘Touch Wood’ at Yorkshire Sculpture Park
By Anne Soward Published
-
 House of Greens in India’s Bengaluru is defined by its cascading foliage
House of Greens in India’s Bengaluru is defined by its cascading foliageNestled in Bengaluru’s suburbs, House of Greens by 4site Architects encourages biophilic architecture by creating a pleasantly leafy urban jungle
By Tianna Williams Published
-
 OpenIdeas has designed Link House, an expansive Gujarat family complex
OpenIdeas has designed Link House, an expansive Gujarat family complexLink House accommodates two households in high modern style in the Indian state of Gujarat, innovatively planned around the requirements of a large extended family
By Jonathan Bell Published
-
 This Chandigarh home is a meditative sanctuary for multigenerational living
This Chandigarh home is a meditative sanctuary for multigenerational livingResidence 91, by Charged Voids is a Chandigarh home built to maintain the tradition of close family ties
By Tianna Williams Published
-
 Studio Mumbai exhibition at Fondation Cartier explores craft, architecture and ‘making space’
Studio Mumbai exhibition at Fondation Cartier explores craft, architecture and ‘making space’A Studio Mumbai exhibition at Paris’ Fondation Cartier explores the trailblazing Indian practice’s inspired, hands-on approach
By Amy Serafin Published
-
 Debris Block House in India’s Bengaluru nestles into its leafy landscape
Debris Block House in India’s Bengaluru nestles into its leafy landscapeDebris Block House by Collective Project intertwines contemporary architecture, flora and roof gardens, as it nestles within its native landscape
By Tianna Williams Published
-
 Misa Architects, India: Wallpaper* Architects’ Directory 2023
Misa Architects, India: Wallpaper* Architects’ Directory 2023Misa Architects from Ahmedabad, India, joins the Wallpaper* Architects’ Directory 2023, our annual round-up of exciting emerging architecture studios
By Nana Ama Owusu-Ansah Published
-
 Kempegowda International Airport’s Terminal 2 is a celebration of its ‘garden city’, Bengaluru
Kempegowda International Airport’s Terminal 2 is a celebration of its ‘garden city’, BengaluruKempegowda International Airport in India gets a new terminal by SOM, prioritising sustainability and wellbeing
By Ellie Stathaki Published
-
 The Indian house: surveying the country’s contemporary domestic space
The Indian house: surveying the country’s contemporary domestic spaceWe survey the Indian house through case studies that celebrate residential architecture in the South Asian country
By Ellie Stathaki Published

