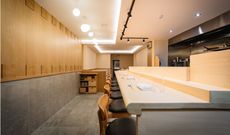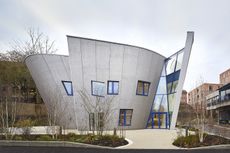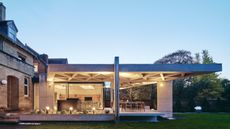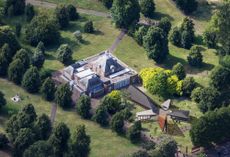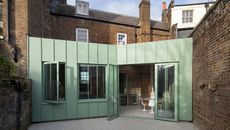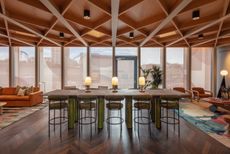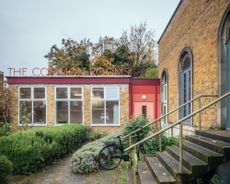Vabel Lawrence’s raw luxury is a nod to loft-style living
The Vabel Lawrence residences bring industrial, loft-inspired aesthetics to a north London neighbourhood
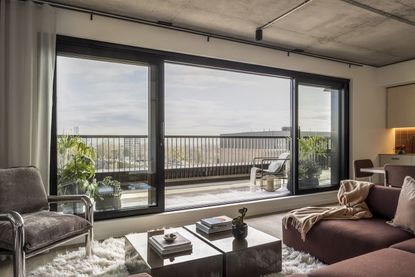
Walking past the Vabel Lawrence housing development on its sleepy, tree-lined street in north London, you’d be forgiven for thinking for a second that you were somewhere in New York. With its exposed brick, metalwork and recessed balconies, the latest in a series of residential schemes in the capital by real estate expert Vabel feels both of its place and time, and also timelessly modern, nodding to loft-style living and the apartment blocks of Manhattan.
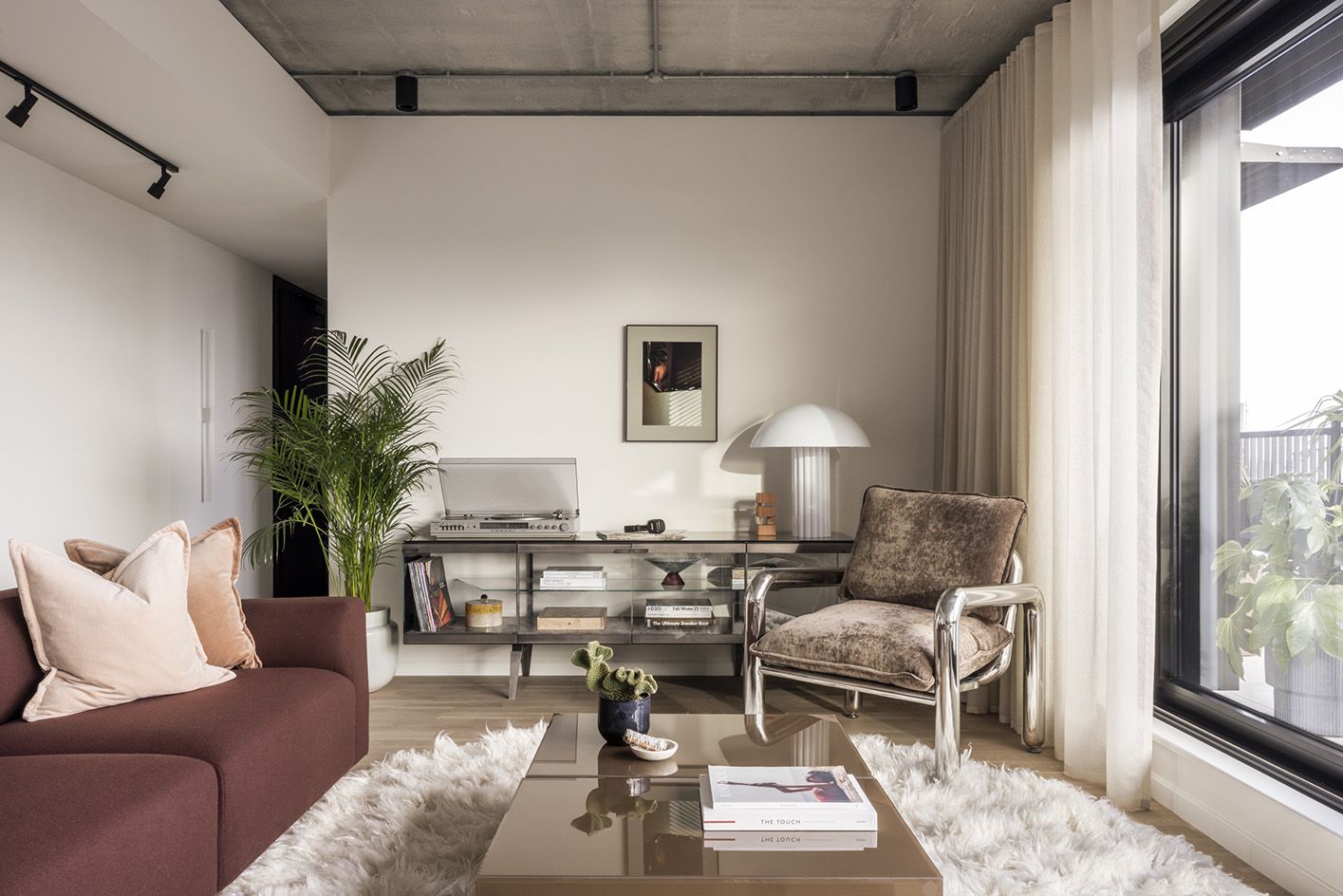
Vabel Lawrence: raw and luxurious contemporary living
Indeed, loft living and the raw qualities of industrial architecture were a key starting point for the project – as was its location, in a part of Seven Sisters formerly occupied by warehouses. Following the dynamic company's 'Warehouse Living, Made Modern' concept, Vabel Lawrence aims to create subtle space with a soul, crafted by a dedicated in-house design team.
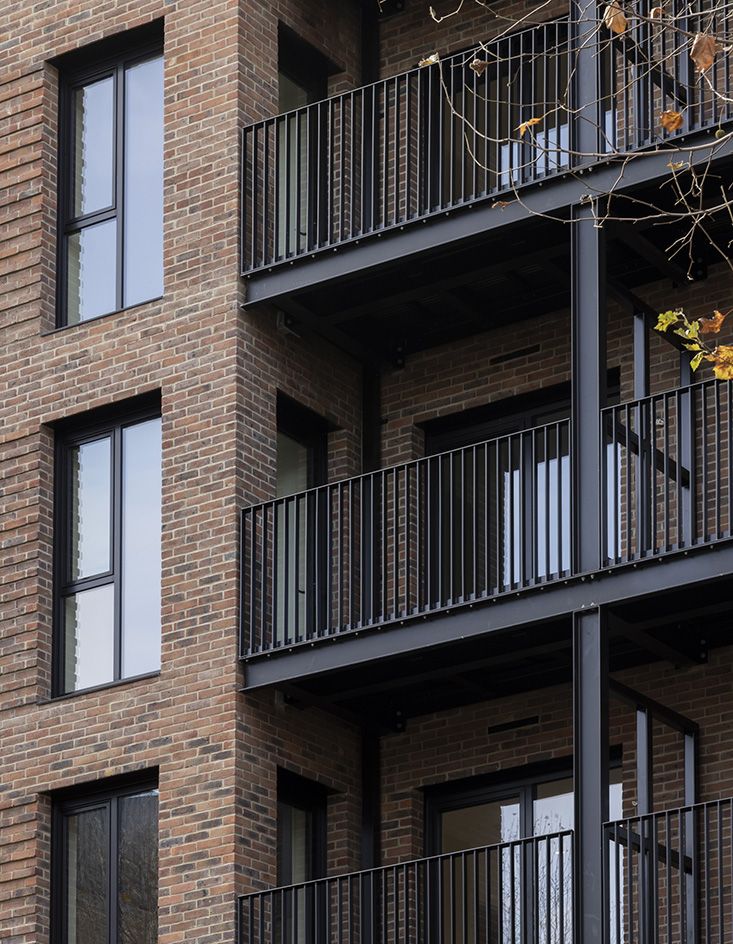
Vabel's creative director and co-founder Jeremy Spencer says: 'Vabel Lawrence is the culmination of our dedication to delivering homes that prioritise space and reflect the way people want to live, all while being mindful of delivering quality and genuine value. We put a huge amount of thought into how people want to live their lives.'
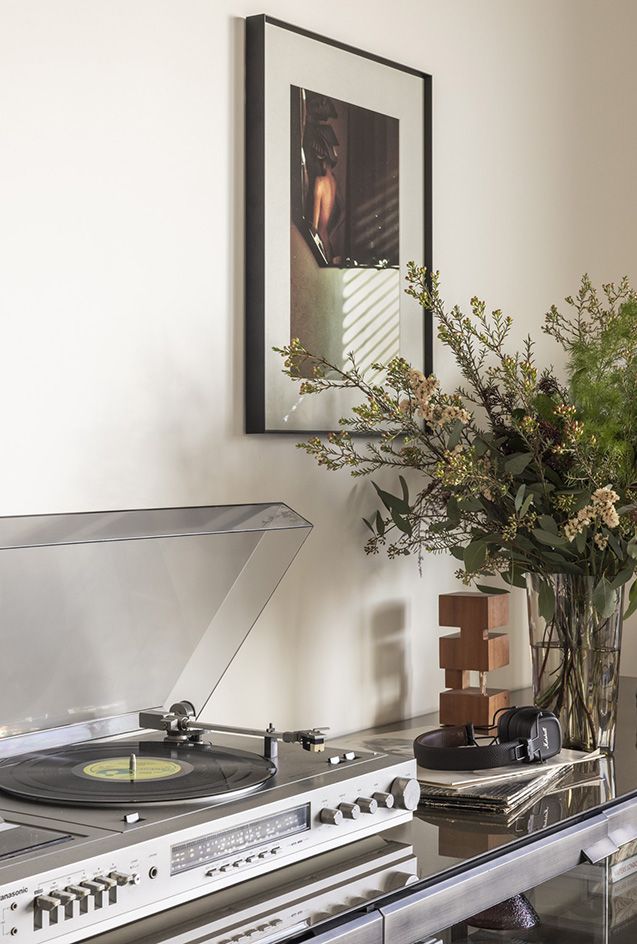
'We’ve worked diligently to create homes with a truly holistic approach from conception, as well as a design and build quality not typically associated with this price point. This development offers true Londoners the opportunity to live in their very own Vabel-designed sanctuary: a harmonious blend of history and the contemporary, providing residents with a very special place to call home. We’ve all fallen in love with Seven Sisters – it’s such an eclectic area that needs to be celebrated; by contrast, Lawrence Road has a wonderfully calm and peaceful energy.'
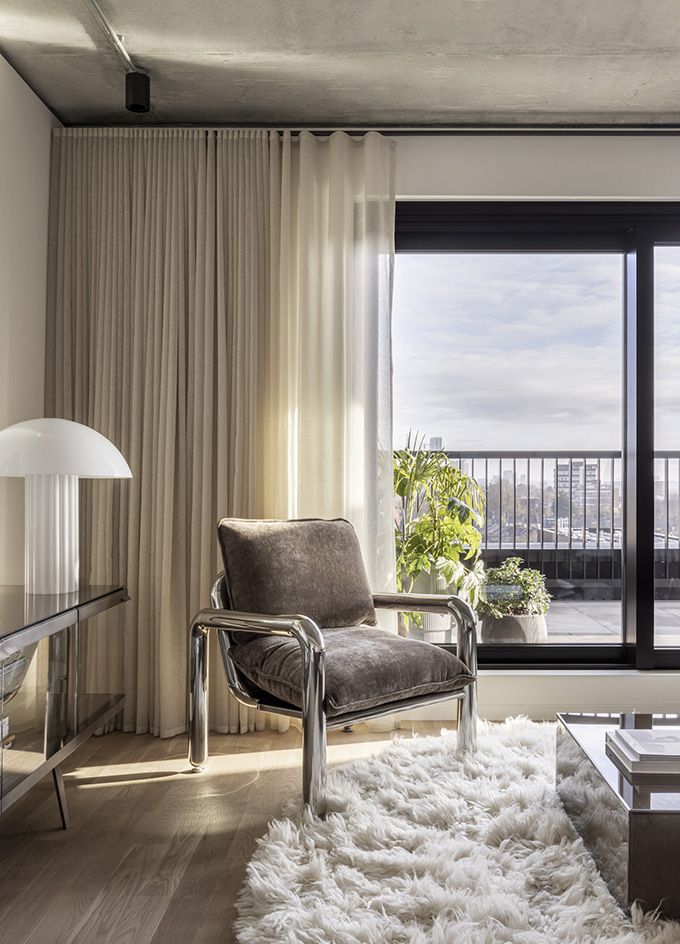
The design intends to tell a story of the site's past in textile and clothing manufacturing. Crafted details and strategically exposed materials reveal that care and thought were not spared for the sake of a raw aesthetic.
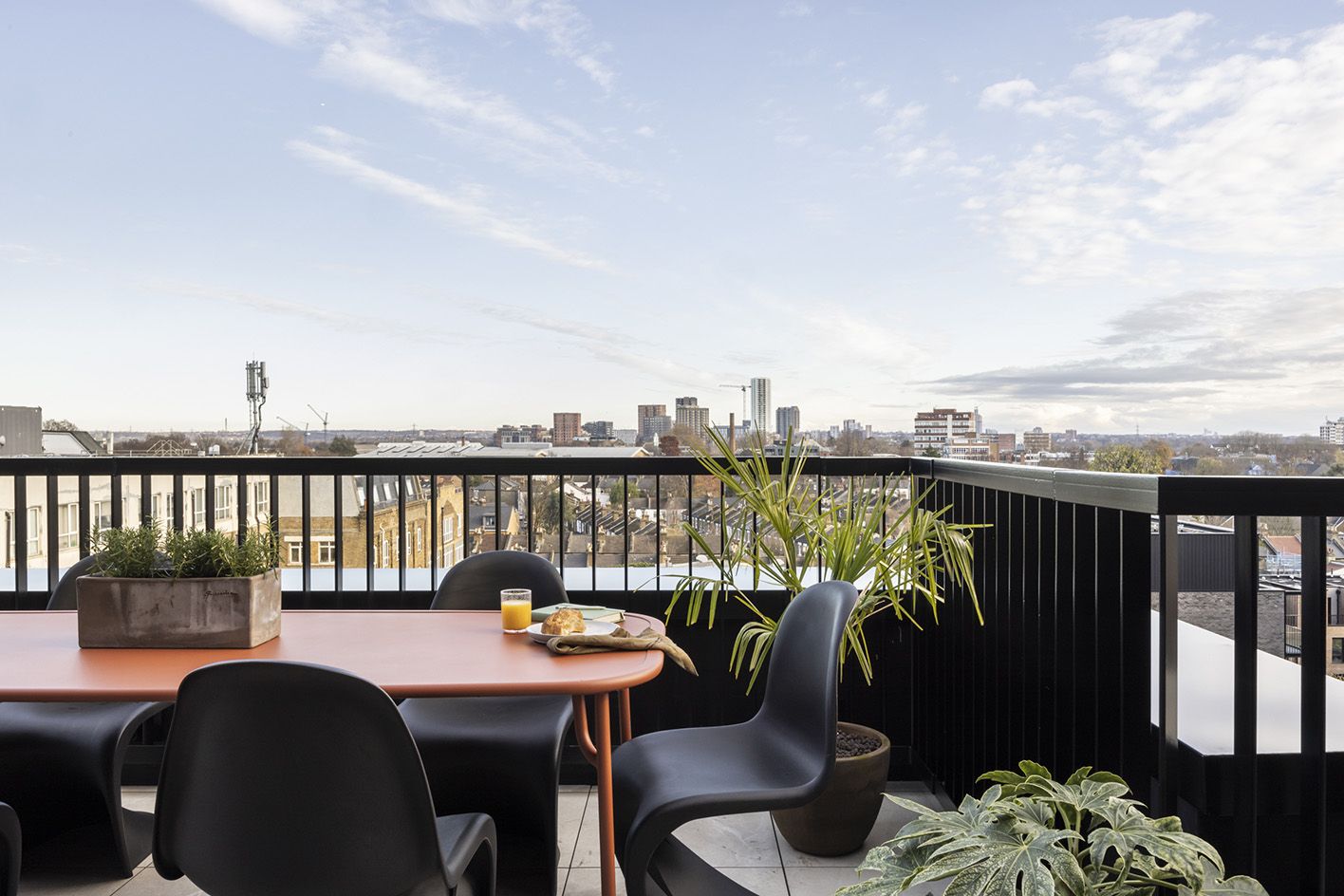
The development spans 71 homes, with a small family of generous penthouses (pictured here) crowning the top and offering long, unobstructed vistas towards the London skyline. And while the penthouses have the biggest terraces, all homes provide outdoor space.
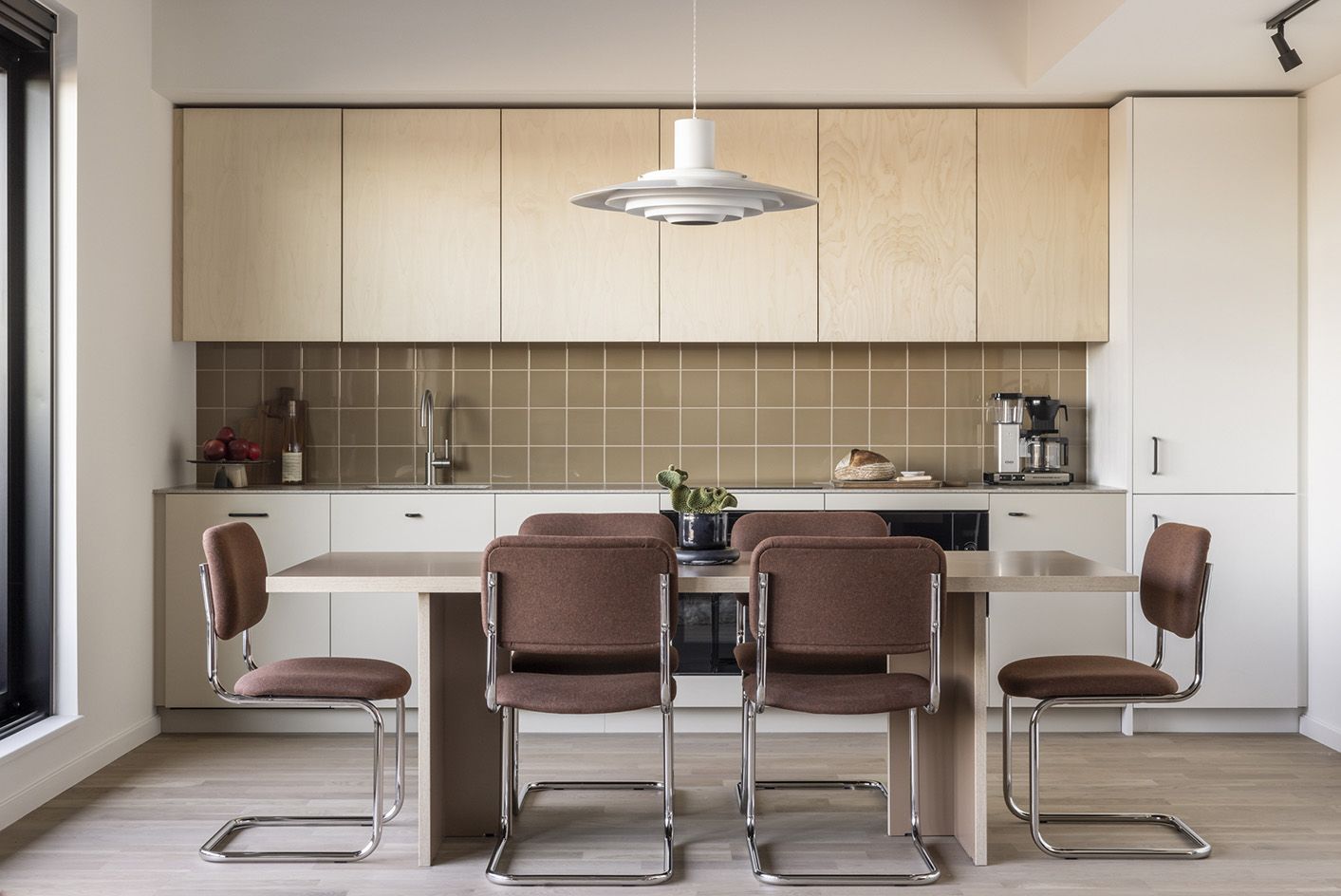
Fittings were largely designed by Vabel bespoke – from the minimalist yet warm kitchens, to lighting and storage space. Exposed concrete, birch plywood, quartz worktops and glazed bronze tile splashbacks make for a neutral, textured backdrop with pops of colour that add character throughout.
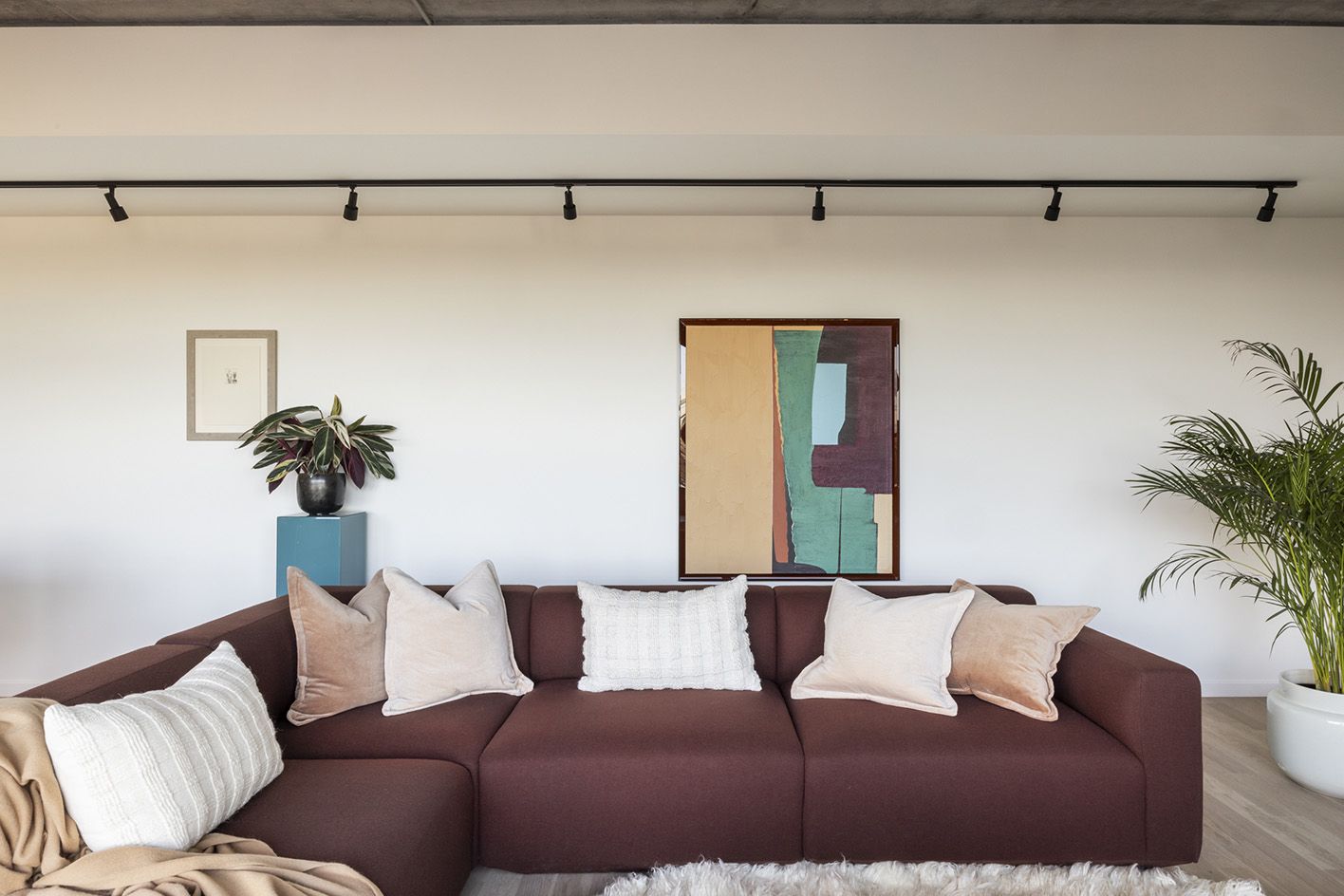
An open garden at the heart of the development is designed by Livingstone Eyre Associates, whose landscape encourages existing wildlife to take over and coexist with the scheme's new, human inhabitants.
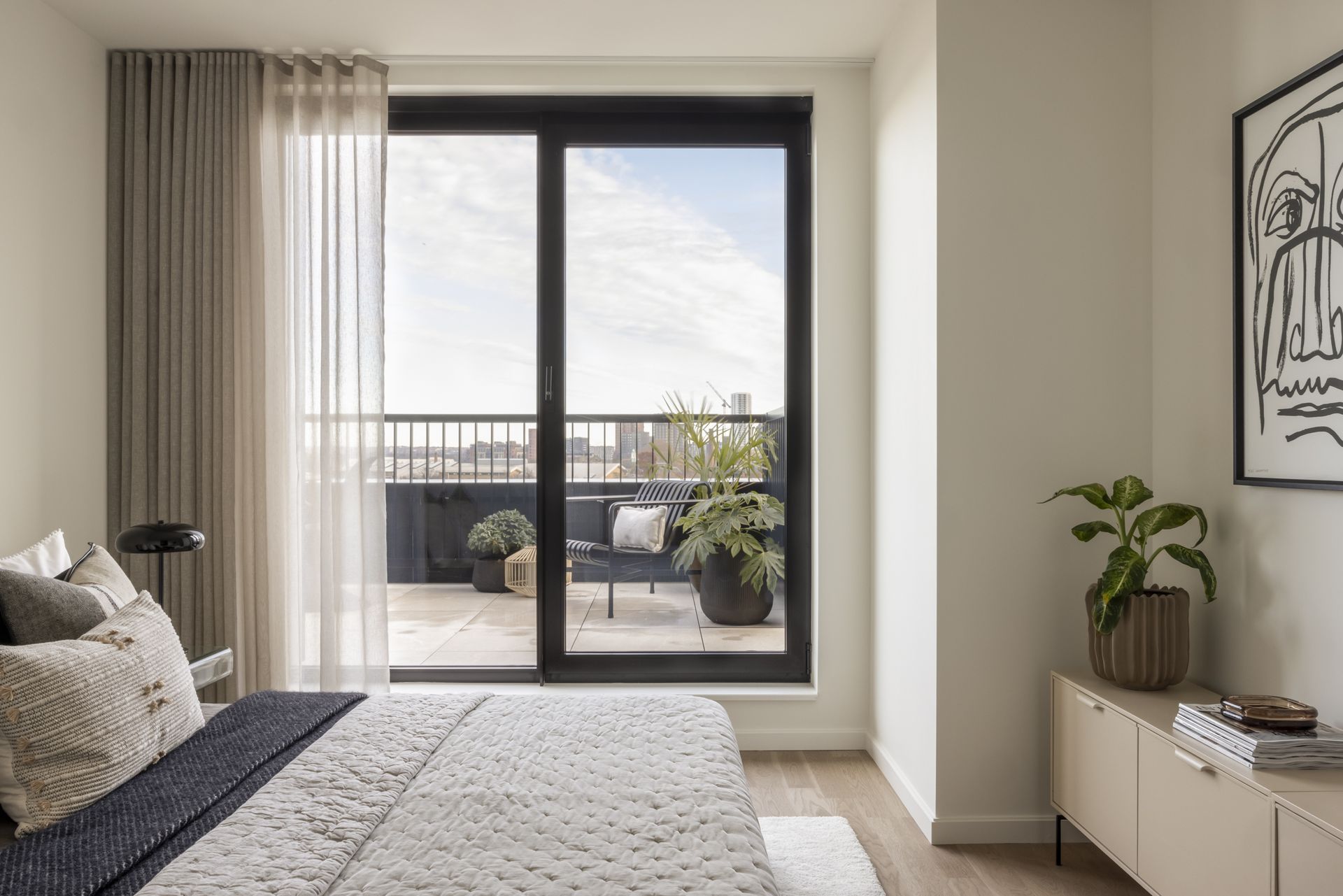
Wallpaper* Newsletter
Receive our daily digest of inspiration, escapism and design stories from around the world direct to your inbox
Ellie Stathaki is the Architecture Editor at Wallpaper*. She trained as an architect at the Aristotle University of Thessaloniki in Greece and studied architectural history at the Bartlett in London. Now an established journalist, she has been a member of the Wallpaper* team since 2006, visiting buildings across the globe and interviewing leading architects such as Tadao Ando and Rem Koolhaas. Ellie has also taken part in judging panels, moderated events, curated shows and contributed in books, such as The Contemporary House (Thames & Hudson, 2018) and Glenn Sestig Architecture Diary (2020).
-
 Snailed it: Jessica McCormack and the Haas Brothers’ playful jewellery
Snailed it: Jessica McCormack and the Haas Brothers’ playful jewelleryJessica McCormack and the Haas Brothers give a second jewellery collaboration a swirl
By Hannah Silver Published
-
 Iné in Hampstead is a Japanese restaurant with a contemporary touch
Iné in Hampstead is a Japanese restaurant with a contemporary touchIné in London's Hampstead reflects edomae traditions, offering counter omakase and à la carte dining in a minimalist, contemporary setting
By Ellie Stathaki Published
-
 Jonathan Baldock’s playful works bring joy to Yorkshire Sculpture Park
Jonathan Baldock’s playful works bring joy to Yorkshire Sculpture ParkJonathan Baldock mischievously considers history and myths in ‘Touch Wood’ at Yorkshire Sculpture Park
By Anne Soward Published
-
 Maggie’s Royal Free by Studio Libeskind brings curves to an awkward London plot
Maggie’s Royal Free by Studio Libeskind brings curves to an awkward London plotMaggie’s Royal Free by Studio Libeskind opens in north London’s Hampstead, tackling a challenging site with a curvaceous new structure
By Ellie Stathaki Published
-
 A monumental Oxford house extension makes the most of concrete’s structural strength
A monumental Oxford house extension makes the most of concrete’s structural strengthA traditional Oxford house gets a concrete, part-shelter, part-sculpture, brutalist gazebo by Adrian James Architects
By Jonathan Bell Published
-
 Serpentine Pavilion 2024 to be designed by Mass Studies
Serpentine Pavilion 2024 to be designed by Mass StudiesMinsuk Cho and Mass Studies will design the Serpentine Pavilion 2024 in London, it has been announced today
By Ellie Stathaki Published
-
 The Saddlery is a listed south London home that nods to its past and looks to the future
The Saddlery is a listed south London home that nods to its past and looks to the futureThe Saddlery by Studio Octopi is a project adding a playful green rear extension to a Grade II-listed cottage in south London
By Ellie Stathaki Published
-
 Flick through ‘Brutal Wales’, a book celebrating concrete architecture
Flick through ‘Brutal Wales’, a book celebrating concrete architecture‘Brutal Wales’ book zooms into a selection of concrete Welsh architecture treasures through the lens of photographer Simon Phipps
By Ellie Stathaki Published
-
 2024 Royal Gold Medal for Architecture celebrates Lesley Lokko
2024 Royal Gold Medal for Architecture celebrates Lesley LokkoThe 2024 Royal Gold Medal for Architecture will be presented to Lesley Lokko for her contributions to the field, the RIBA announced
By Ellie Stathaki Published
-
 Amenities at Author in London are rooted in the concept of ‘urbanised nature’
Amenities at Author in London are rooted in the concept of ‘urbanised nature’Conran & Partners reveals King’s Cross development Author’s luxurious and contemporary amenity spaces in London
By Ellie Stathaki Published
-
 The colourful Common Rooms in north London is centred on community and wellbeing
The colourful Common Rooms in north London is centred on community and wellbeingThe Common Rooms by Artefact is a new, purpose-designed, flexible and colourful space for the local communities in London's Stamford Hill
By Ellie Stathaki Published

