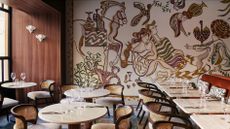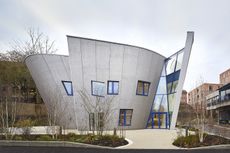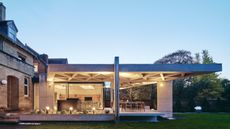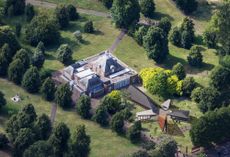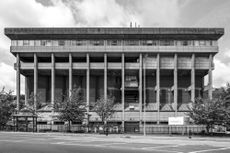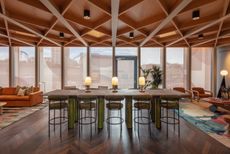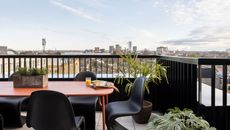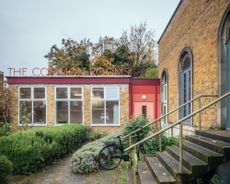The Saddlery is a listed south London home that nods to its past and looks to the future
The Saddlery by Studio Octopi is a project adding a playful green rear extension to a Grade II-listed cottage in south London
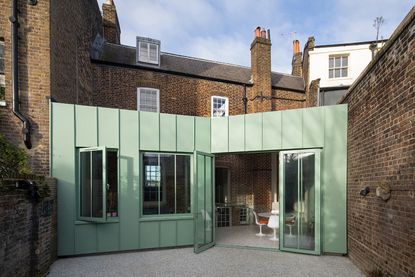
The Saddlery is a project enriching a Grade II-listed late Georgian house in Blackheath Village in south London. Architecture practice Studio Octopi was called upon to create a single-storey, full-width rear extension to a family home – a seemingly simple brief to which the architects responded with flair and imagination, crafting a green, metal-clad volume at the property's garden side. At the same time, they composed a dramatic, gallery-like interior behind it, revealing both contemporary elements and the historic home's period textures.
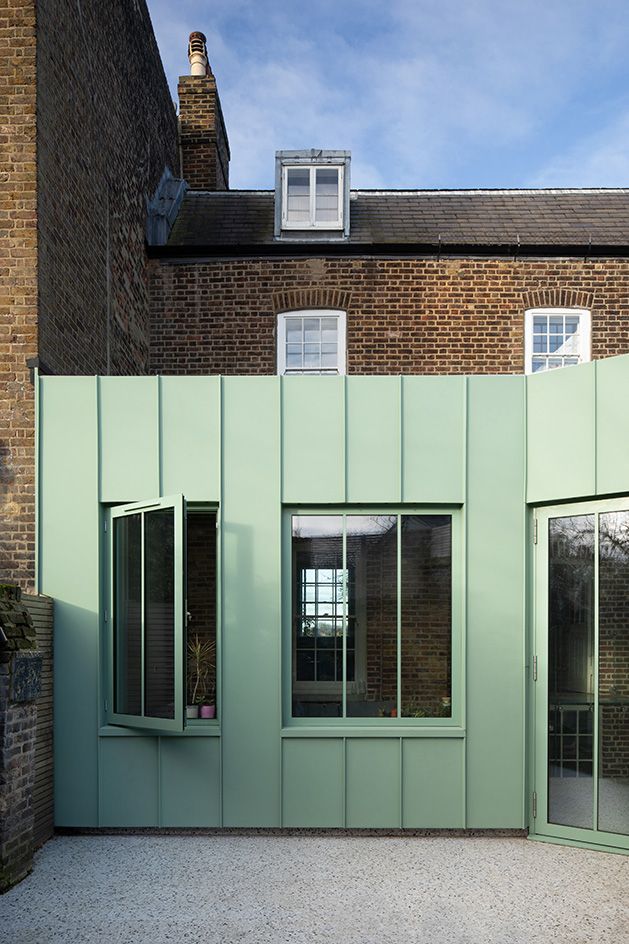
The Saddlery: bridging old and new
Initially built in 1808 and enviably facing the green expanses of Blackheath, the original house was of modest – yet balanced – proportions and, occupied at some point by a master farrier, had become known as the ‘saddlery’ since the 1840s.
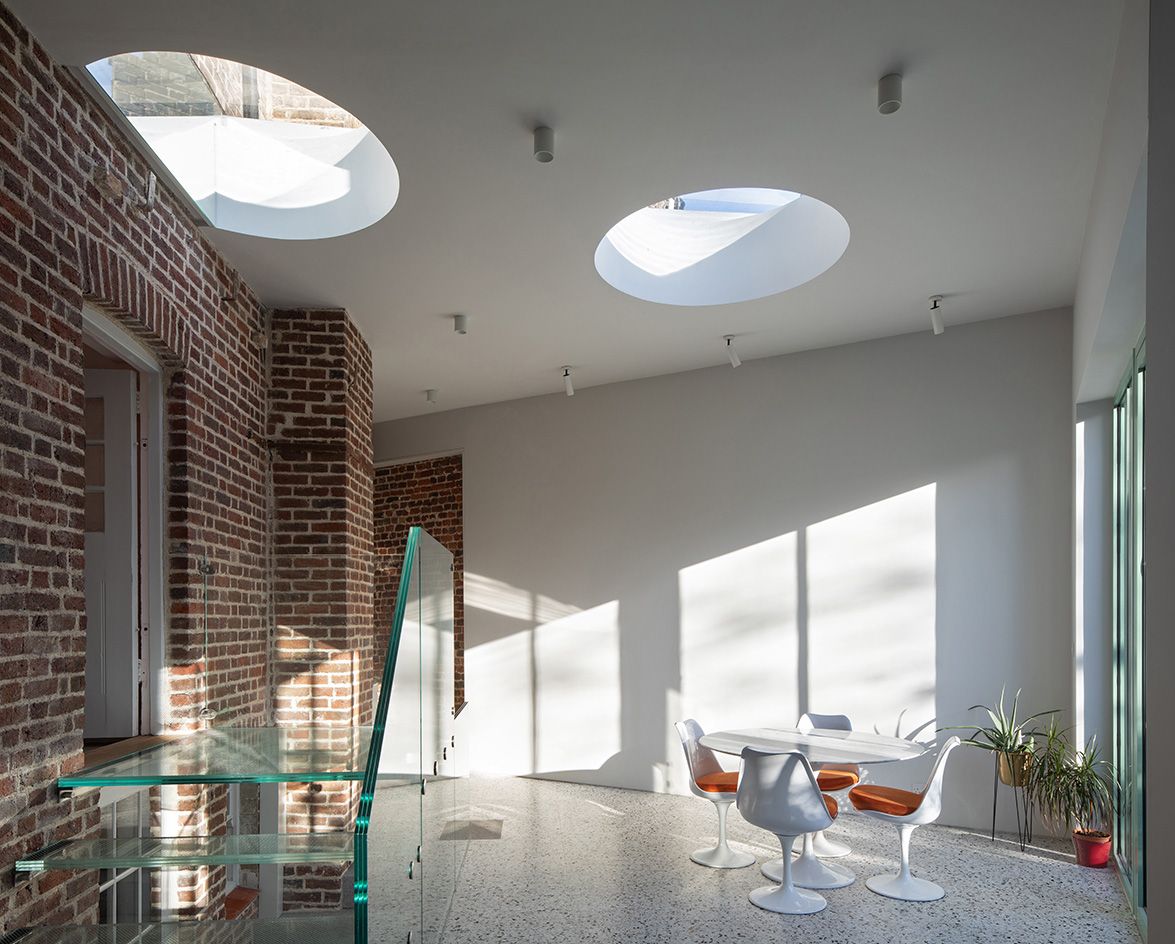
It was at that time that an alleyway next to the residence was infilled to add to its size, taking it from a three-bay to an asymmetrical four-bay house. In the years to come, the property underwent further changes, including damage caused during the Blitz and alterations to its doors and structural buttresses.
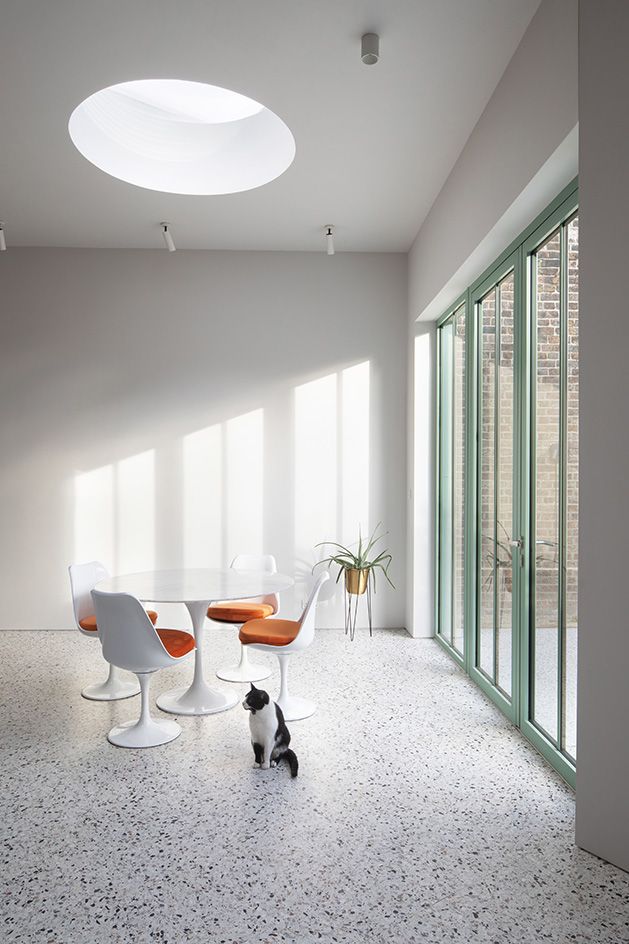
Inheriting the home, the current client approached Studio Octopi with a commission for extra space for entertaining – a flagship room that would become both a showpiece and the living, beating heart of the home for receiving guests and family.
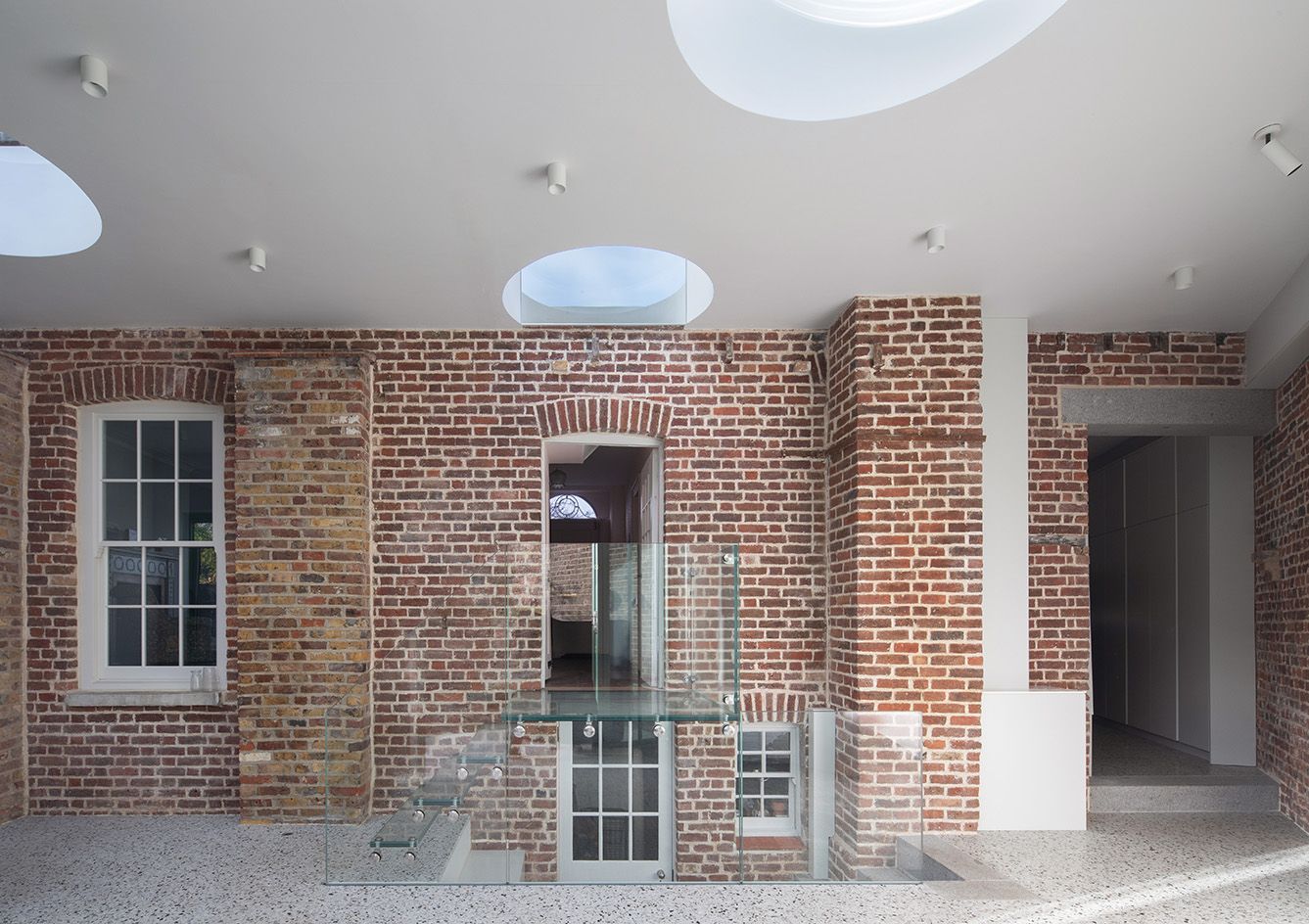
While the architects' brief was to focus on the new elements only, it was important to address the structure as a whole in their solution and volume composition. 'There are no alterations to the basement, raised ground or upper floors. Critical to the design solution was the need to rationalise the levels, restore the rear elevation and make sense of the four doors from the house into the garden,' the team write.
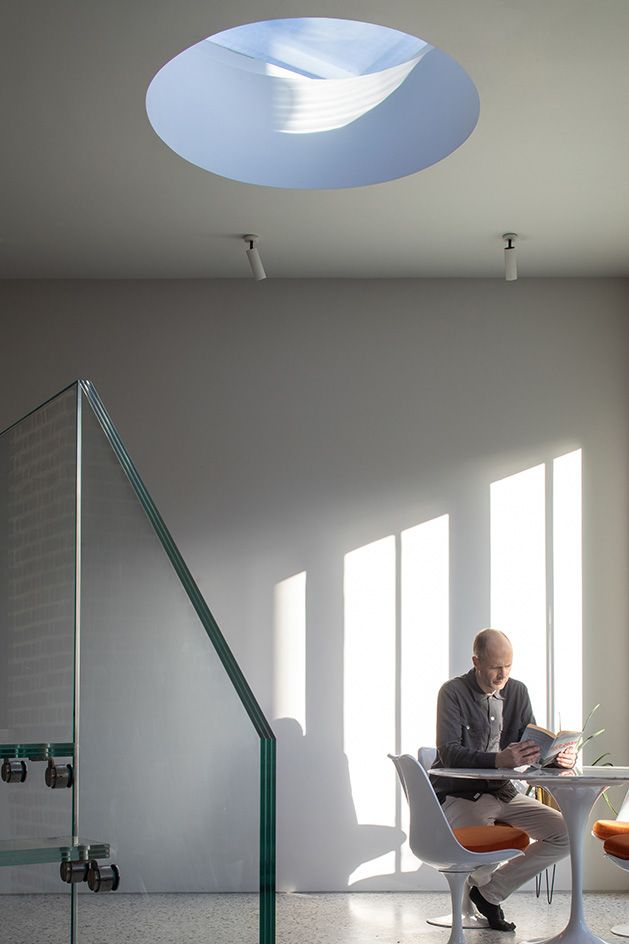
Working with heritage and planning constraints to sculpt their volume, the architects added a smart, green steel cladding, 'chosen as a counterpoint to the red brick of the original house'. This also now provides a secondary entrance to the house.
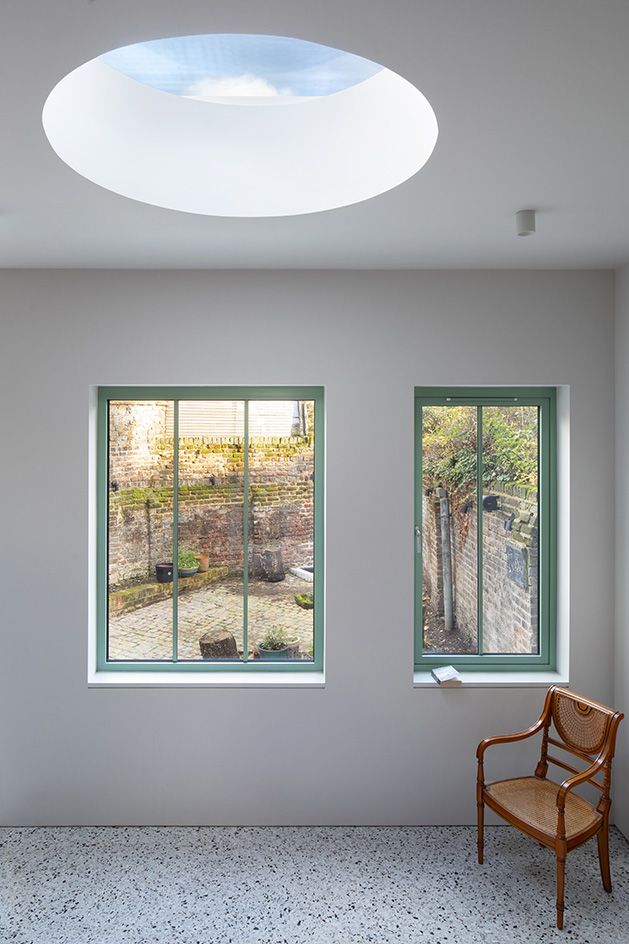
Inside, a glass staircase connects the extension with the existing, raised ground floor level. Round, feature openings on the ceiling help bathe the interior in natural light, at the same time adding drama to the space.
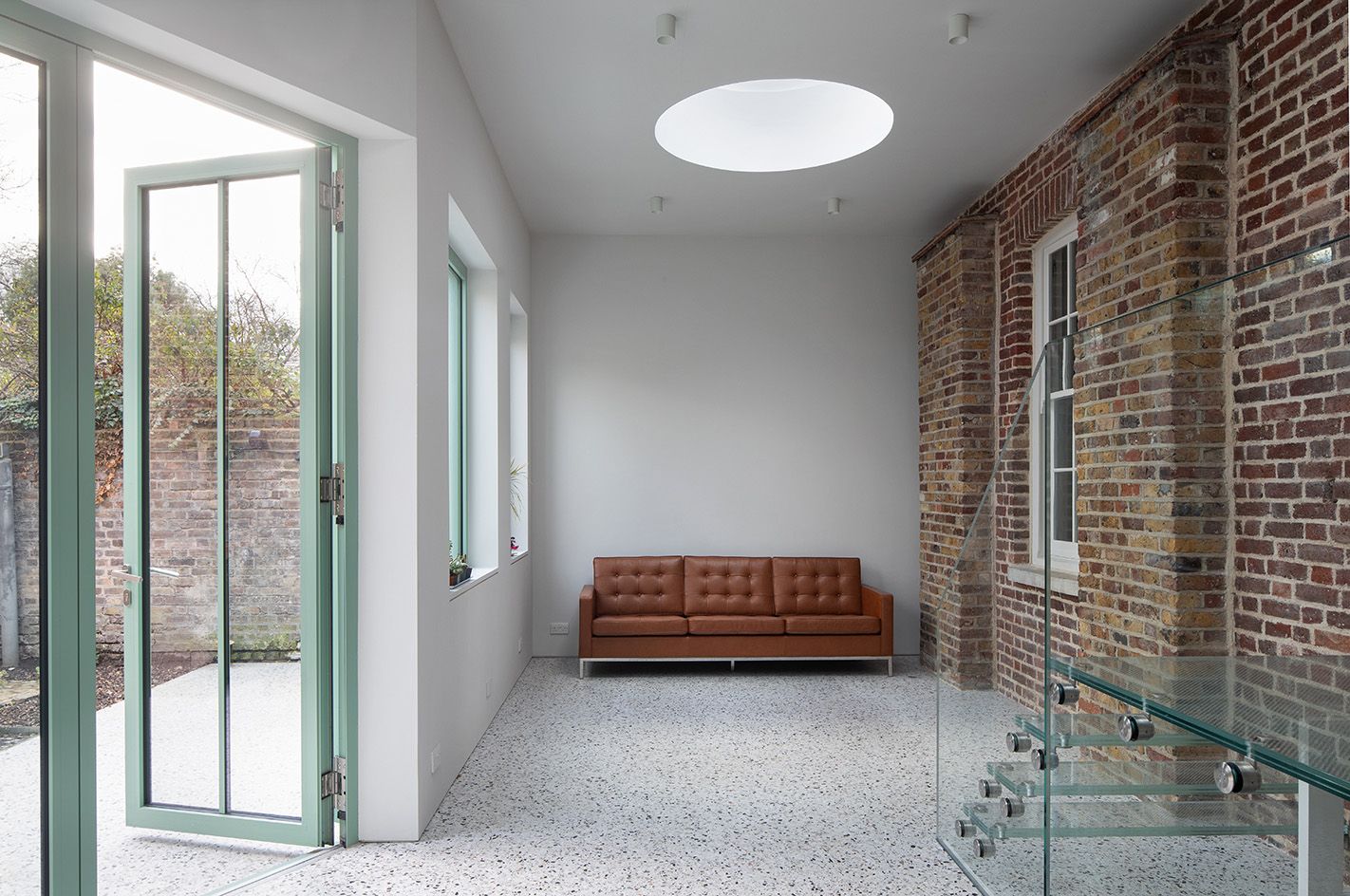
Modern materiality is also expressed through the granite step and load-bearing granite lintels on the extension's enlarged openings.
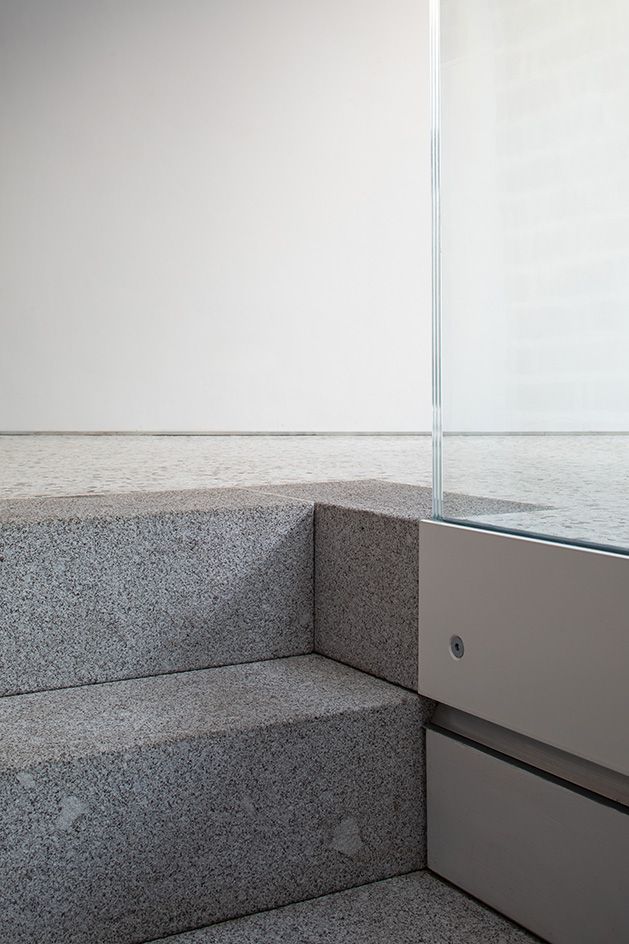
Wallpaper* Newsletter
Receive our daily digest of inspiration, escapism and design stories from around the world direct to your inbox
Ellie Stathaki is the Architecture Editor at Wallpaper*. She trained as an architect at the Aristotle University of Thessaloniki in Greece and studied architectural history at the Bartlett in London. Now an established journalist, she has been a member of the Wallpaper* team since 2006, visiting buildings across the globe and interviewing leading architects such as Tadao Ando and Rem Koolhaas. Ellie has also taken part in judging panels, moderated events, curated shows and contributed in books, such as The Contemporary House (Thames & Hudson, 2018) and Glenn Sestig Architecture Diary (2020).
-
 Chef Raphael Rego’s Oka Fogo in Paris is two Brazilian restaurants in one
Chef Raphael Rego’s Oka Fogo in Paris is two Brazilian restaurants in oneOka Fogo in Paris, by Michelin-starred chef Raphael Rego, offers two dining spaces, with interiors by Arnaud Behzad and joyful frescoes by Florence Bamberger
By Sofia de la Cruz Published
-
 ‘Fungi: Web of Life’ film sees Björk and Merlin Sheldrake explore a magical world
‘Fungi: Web of Life’ film sees Björk and Merlin Sheldrake explore a magical worldBjörk and microbiologist Merlin Sheldrake unite for ‘Fungi: Web of Life’, a 3D film in which the beauty and ecological importance of fungi unfurls
By Amah-Rose Abrams Published
-
 Snailed it: Jessica McCormack and the Haas Brothers’ playful jewellery
Snailed it: Jessica McCormack and the Haas Brothers’ playful jewelleryJessica McCormack and the Haas Brothers give a second jewellery collaboration a swirl
By Hannah Silver Published
-
 Maggie’s Royal Free by Studio Libeskind brings curves to an awkward London plot
Maggie’s Royal Free by Studio Libeskind brings curves to an awkward London plotMaggie’s Royal Free by Studio Libeskind opens in north London’s Hampstead, tackling a challenging site with a curvaceous new structure
By Ellie Stathaki Published
-
 A monumental Oxford house extension makes the most of concrete’s structural strength
A monumental Oxford house extension makes the most of concrete’s structural strengthA traditional Oxford house gets a concrete, part-shelter, part-sculpture, brutalist gazebo by Adrian James Architects
By Jonathan Bell Published
-
 Serpentine Pavilion 2024 to be designed by Mass Studies
Serpentine Pavilion 2024 to be designed by Mass StudiesMinsuk Cho and Mass Studies will design the Serpentine Pavilion 2024 in London, it has been announced today
By Ellie Stathaki Published
-
 Flick through ‘Brutal Wales’, a book celebrating concrete architecture
Flick through ‘Brutal Wales’, a book celebrating concrete architecture‘Brutal Wales’ book zooms into a selection of concrete Welsh architecture treasures through the lens of photographer Simon Phipps
By Ellie Stathaki Published
-
 2024 Royal Gold Medal for Architecture celebrates Lesley Lokko
2024 Royal Gold Medal for Architecture celebrates Lesley LokkoThe 2024 Royal Gold Medal for Architecture will be presented to Lesley Lokko for her contributions to the field, the RIBA announced
By Ellie Stathaki Published
-
 Amenities at Author in London are rooted in the concept of ‘urbanised nature’
Amenities at Author in London are rooted in the concept of ‘urbanised nature’Conran & Partners reveals King’s Cross development Author’s luxurious and contemporary amenity spaces in London
By Ellie Stathaki Published
-
 Vabel Lawrence’s raw luxury is a nod to loft-style living
Vabel Lawrence’s raw luxury is a nod to loft-style livingThe Vabel Lawrence residences bring industrial, loft-inspired aesthetics to a north London neighbourhood
By Ellie Stathaki Published
-
 The colourful Common Rooms in north London is centred on community and wellbeing
The colourful Common Rooms in north London is centred on community and wellbeingThe Common Rooms by Artefact is a new, purpose-designed, flexible and colourful space for the local communities in London's Stamford Hill
By Ellie Stathaki Published
