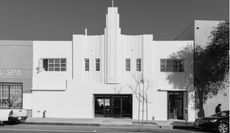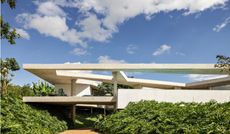The Madrid Edition hotel throws open its doors
The Madrid Edition hotel opens in the Spanish capital to a design by Ian Schrager's long-term collaborator John Pawson and François Champsaur
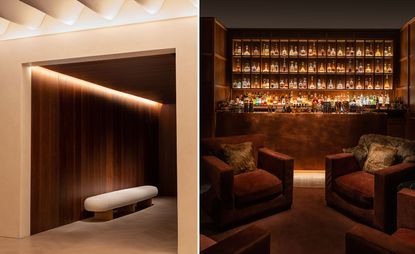
Watching Ian Schrager unfurl new hotels across the world is like watching a man racing to make up for lost time. At last count, the legendary hotelier had a dozen properties in his Edition stable with at least half as many again in the pipeline. The latest property to open is The Madrid Edition hotel.
A four-storey bank built in the 1980s in the city’s Sol quarter has been reimagined into a 200-room hotel that boasts not just an impeccable location – the Plaza Major, royal palace and Gran Vía are all within easy reach – but also a crack design team comprising Schrager and his longtime collaborator and master of minimalist architecture John Pawson, and Paris-based designer François Champsaur.
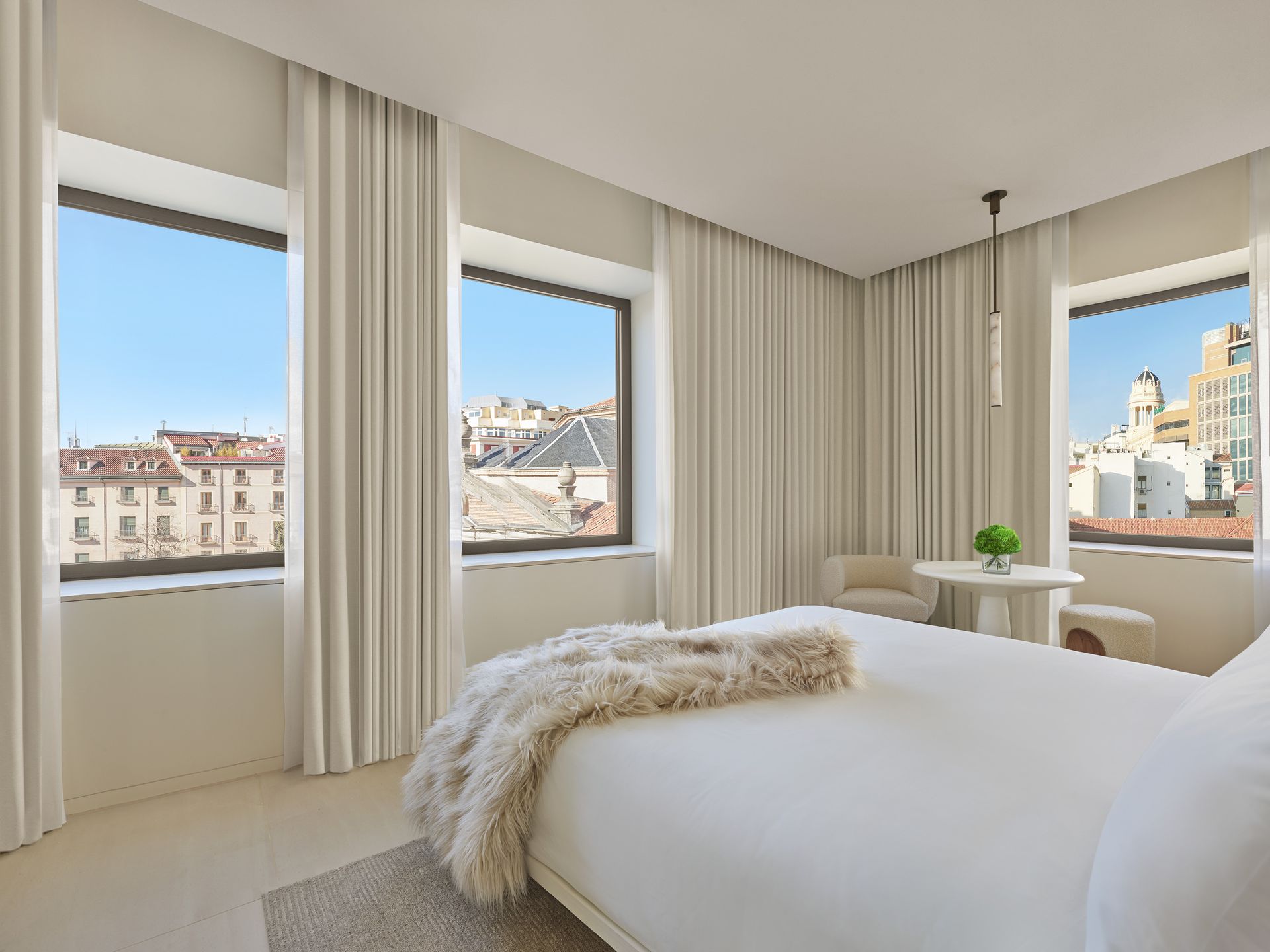
Schrager was particularly keen to link the aesthetics and emotional experience of the design to the hotel’s specific location and physicality, the latter anchored unusually by a looming baroque portal designed by the 18th-century Spanish architect, Pedro de Ribera. And as the discussions with the design team developed, Pawson, who had also spearheaded The West Hollywood Edition (where you can stay as part of Wallpaper’s upcoming LA tour), says the idea emerged ‘to combine the energy and optimism of La Movida – the countercultural movement that sprang up in Madrid in the mid-1970s, after Franco’s death – with the sensory richness of a Velázquez painting’.
This approach has been translated into a palette that still bears all the hallmarks of Pawson’s work – think white Bianco Neve matt marble and white oak floors, alongside soft linen and leather – that’s overlaid with unexpected flourishes such as a sprawling garden terrace perfect for a postprandial cava, and the headboards in the bedrooms, which are a subtle deconstructed take on de Ribera’s elaborate portal.
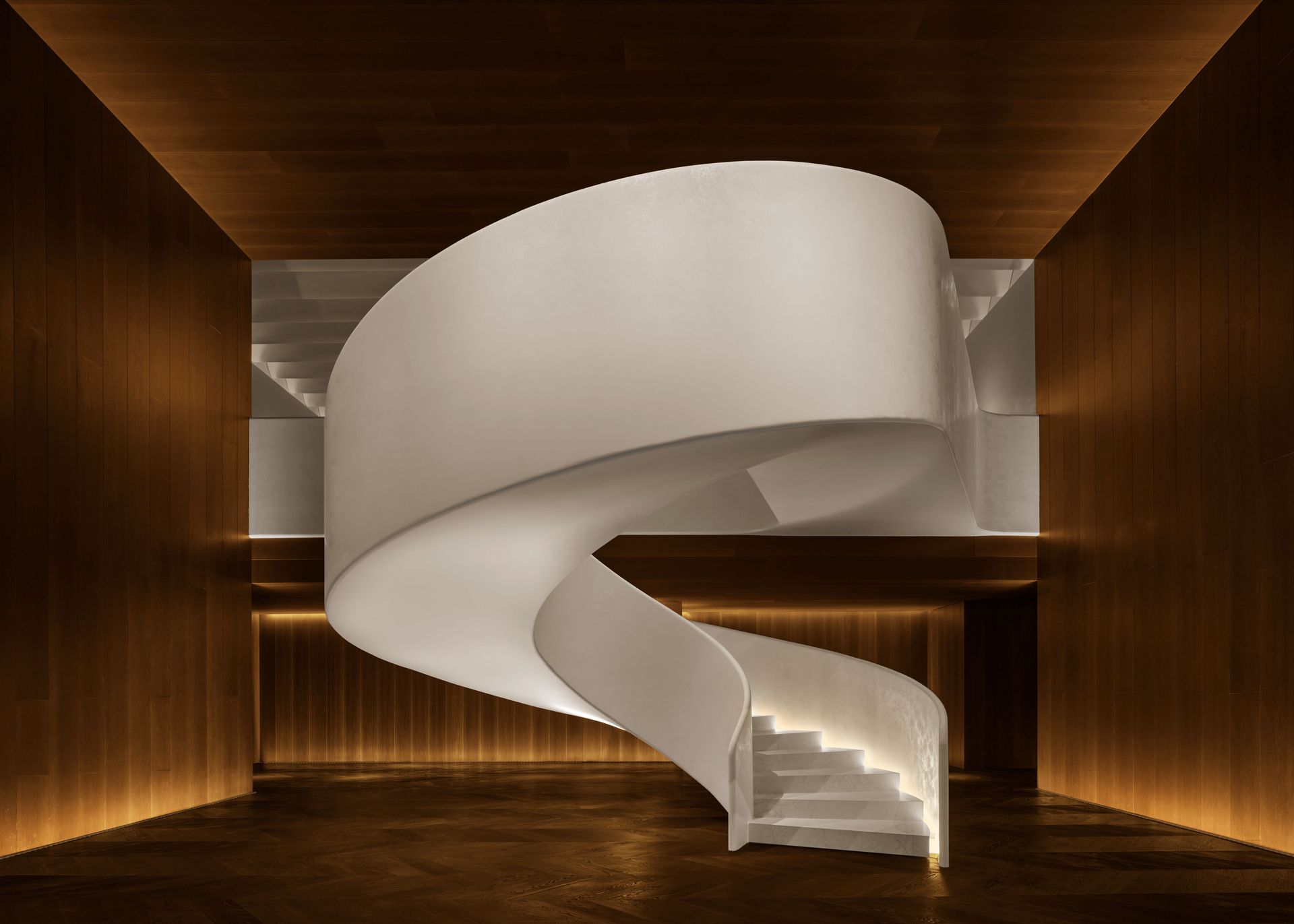
The hotel’s defining moment occurs early with a head-turning spiral staircase at the entrance, whose ribboned form has no visible handrails. For Pawson, it was the project’s most challenging aspect – ‘We talked to a lot of fabricators and engineers,’ he says – but he also regards it as one of his biggest triumphs. ‘I love the tactile quality of its polished surfaces and the contrast with the deep tones of the baroque timber that encases it. The graphic dialogue between light and dark makes entry from Plaza de Celenque a very special experience – one that resonates through the wider design of the hotel.’
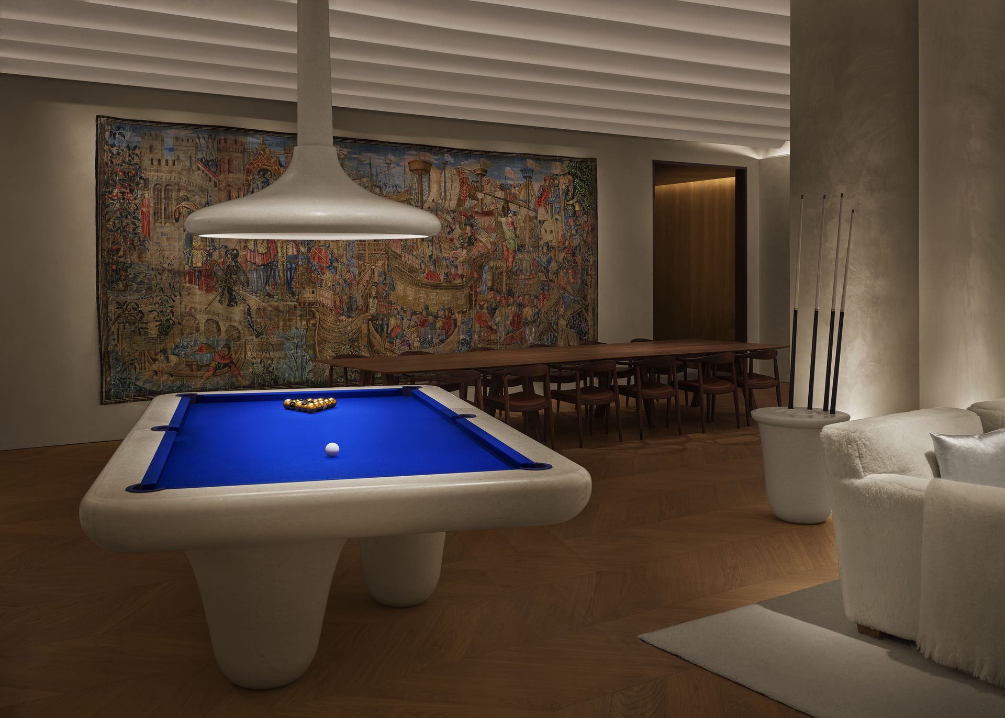
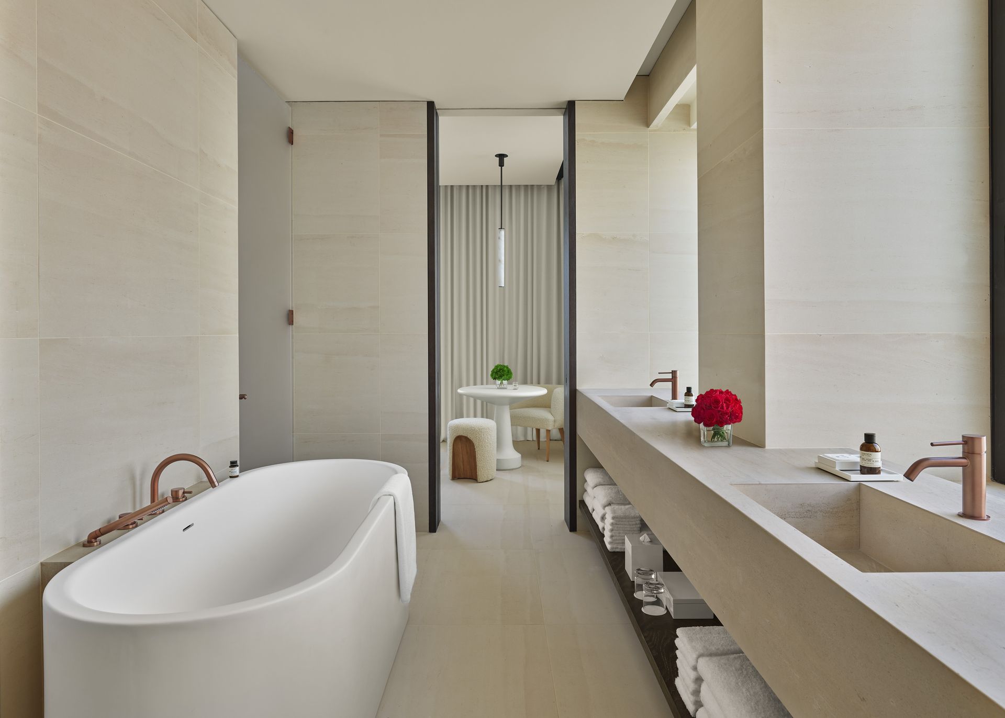
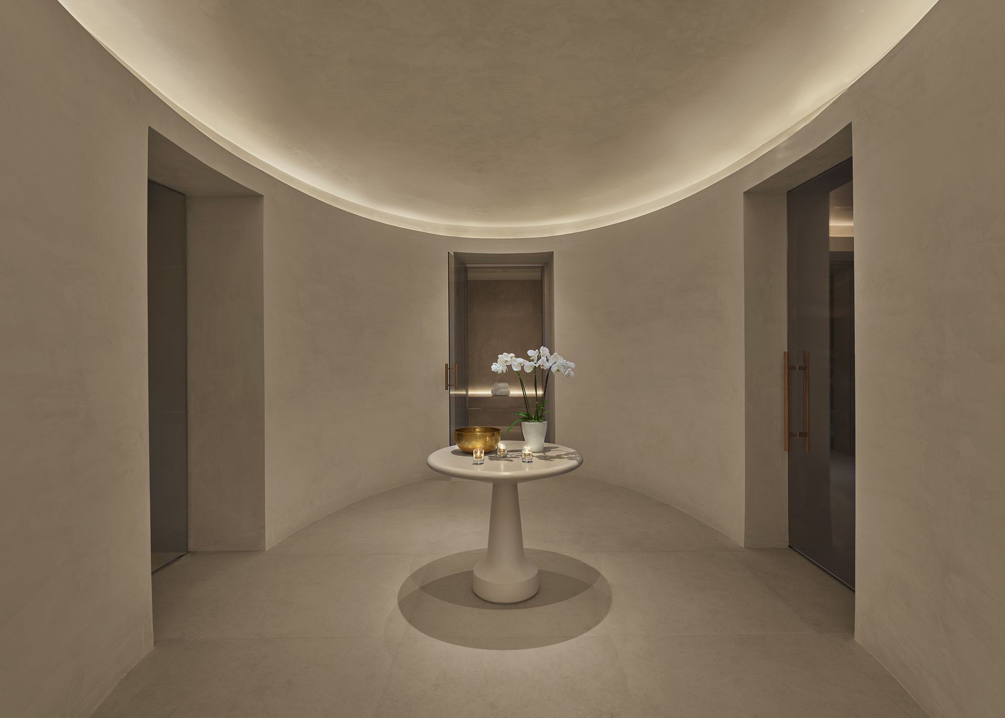
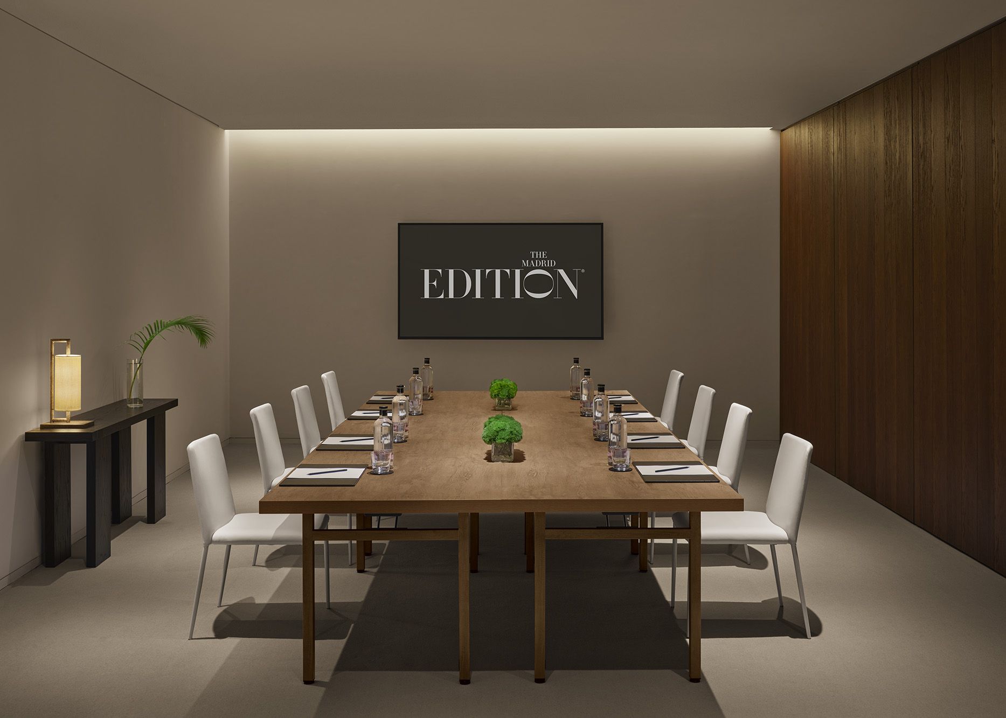
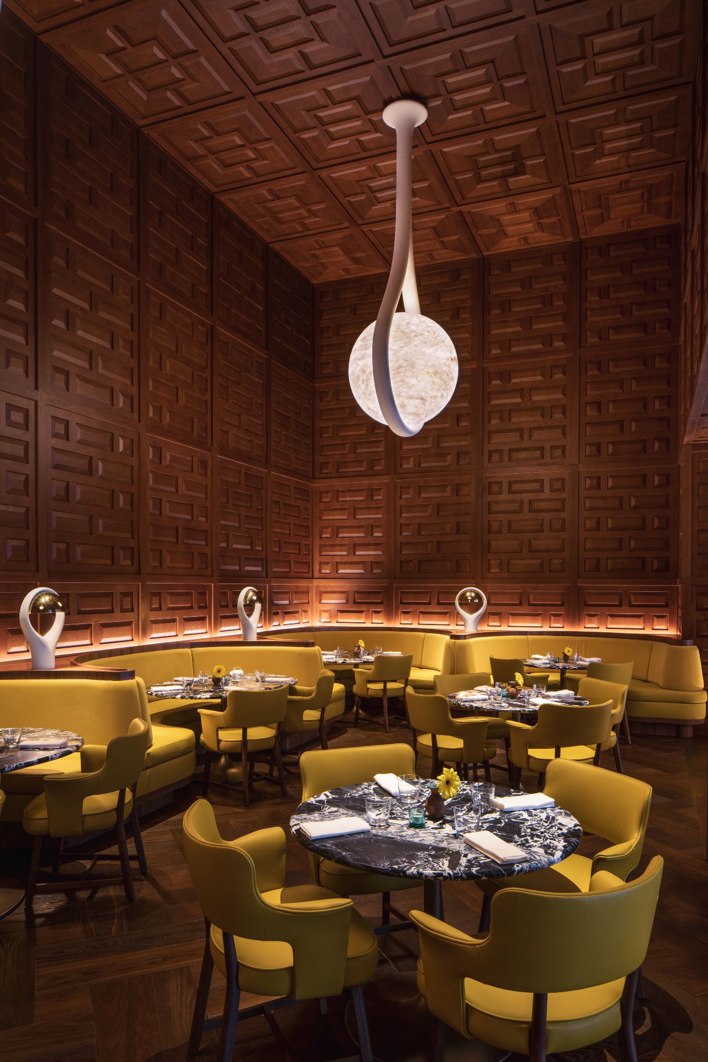
INFORMATION
Wallpaper* Newsletter
Receive our daily digest of inspiration, escapism and design stories from around the world direct to your inbox
Daven Wu is the Singapore Editor at Wallpaper*. A former corporate lawyer, he has been covering Singapore and the neighbouring South-East Asian region since 1999, writing extensively about architecture, design, and travel for both the magazine and website. He is also the City Editor for the Phaidon Wallpaper* City Guide to Singapore.
-
 Gallery Fumi makes LA debut with works from Max Lamb, Jeremy Anderson and more
Gallery Fumi makes LA debut with works from Max Lamb, Jeremy Anderson and moreFumi LA is the London design gallery’s takeover of Sized Studio, marking its first major US show (until 9 March 2024)
By Tianna Williams Published
-
 Brazil’s Casa Subtração contrasts dramatic concrete brutalism with openness
Brazil’s Casa Subtração contrasts dramatic concrete brutalism with opennessCasa Subtração by FGMF is defined by brutalist concrete and sharp angles that contrast with the green Brazilian landscape
By Ellie Stathaki Published
-
 Level up at the The Residence, Claridge’s new André Fu-designed penthouse
Level up at the The Residence, Claridge’s new André Fu-designed penthouseClaridge’s The Residence is a new purpose-built two-tier glasshouse overlooking London’s skyline
By Lauren Ho Published
