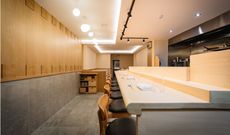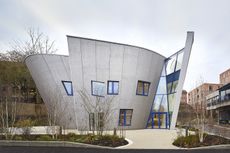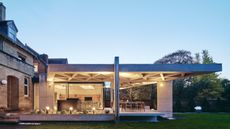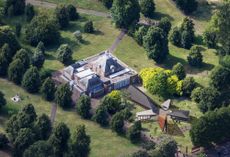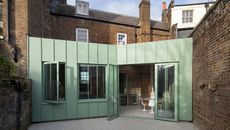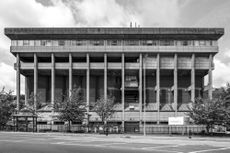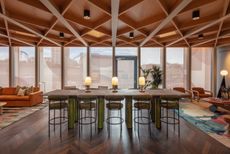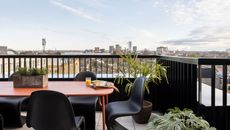The colourful Common Rooms in north London is centred on community and wellbeing
The Common Rooms by Artefact is a new, purpose-designed, flexible and colourful space for the local communities in London's Stamford Hill
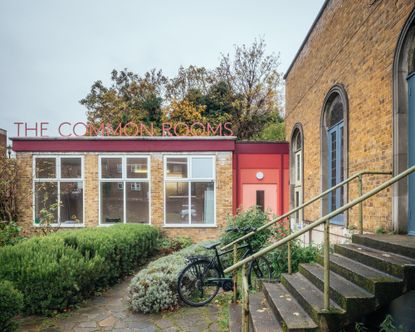
Ideas of community and wellbeing led the birth of The Common Rooms, a new, flexible space in north London's Stamford Hill. Designed by architecture studio Artefact, the scheme, which is located in the undercroft of St Thomas’ Church, was commissioned for local charitable organisation Clapton Commons – in an effort to support cohesion and bring the area's diverse community together, in a single, design-led, purposeful space.
The Common Rooms: inspired by people
Taking its cues from the charity's key values, which are centred on the idea of 'commons', the project aims to create space where all voices can be heard and people can unite, talk and enjoy activities together. This also echoes the architecture practice's ethos and priorities.
'As architects, we really believe in the importance of community-led spaces – spaces where all sorts of activities can take place, where rituals are performed and new possibilities and connections are created, strengthening a sense of community and belonging,' says Artefact director Benedetta Rogers.
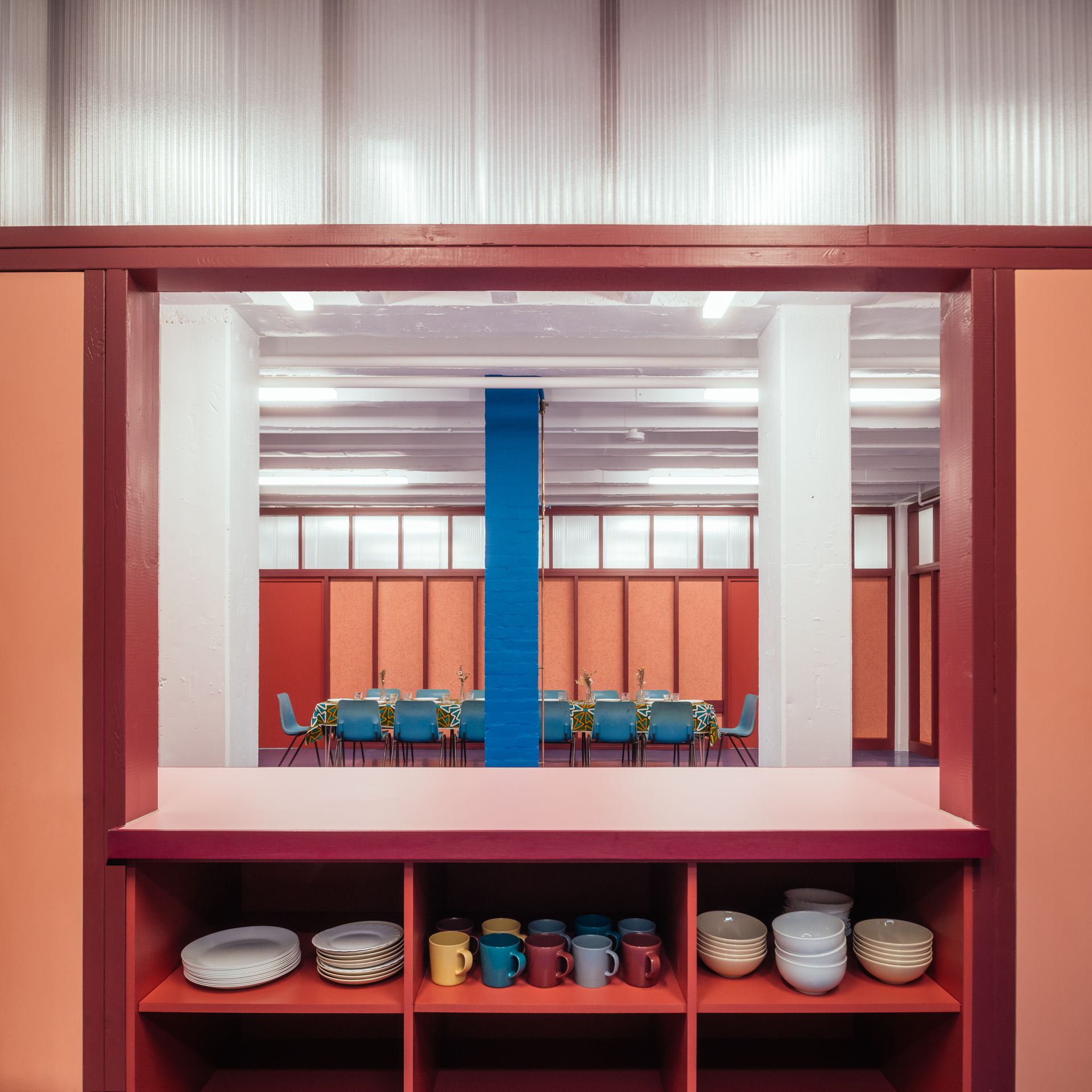
'Clapton Commons is a fantastic grassroots organisation and it has been wonderful to support them in creating a much-needed place for the community to come together. With shared values around enacting positive social change, we have relished the opportunity to put our design skills to good use in the service of this community.'
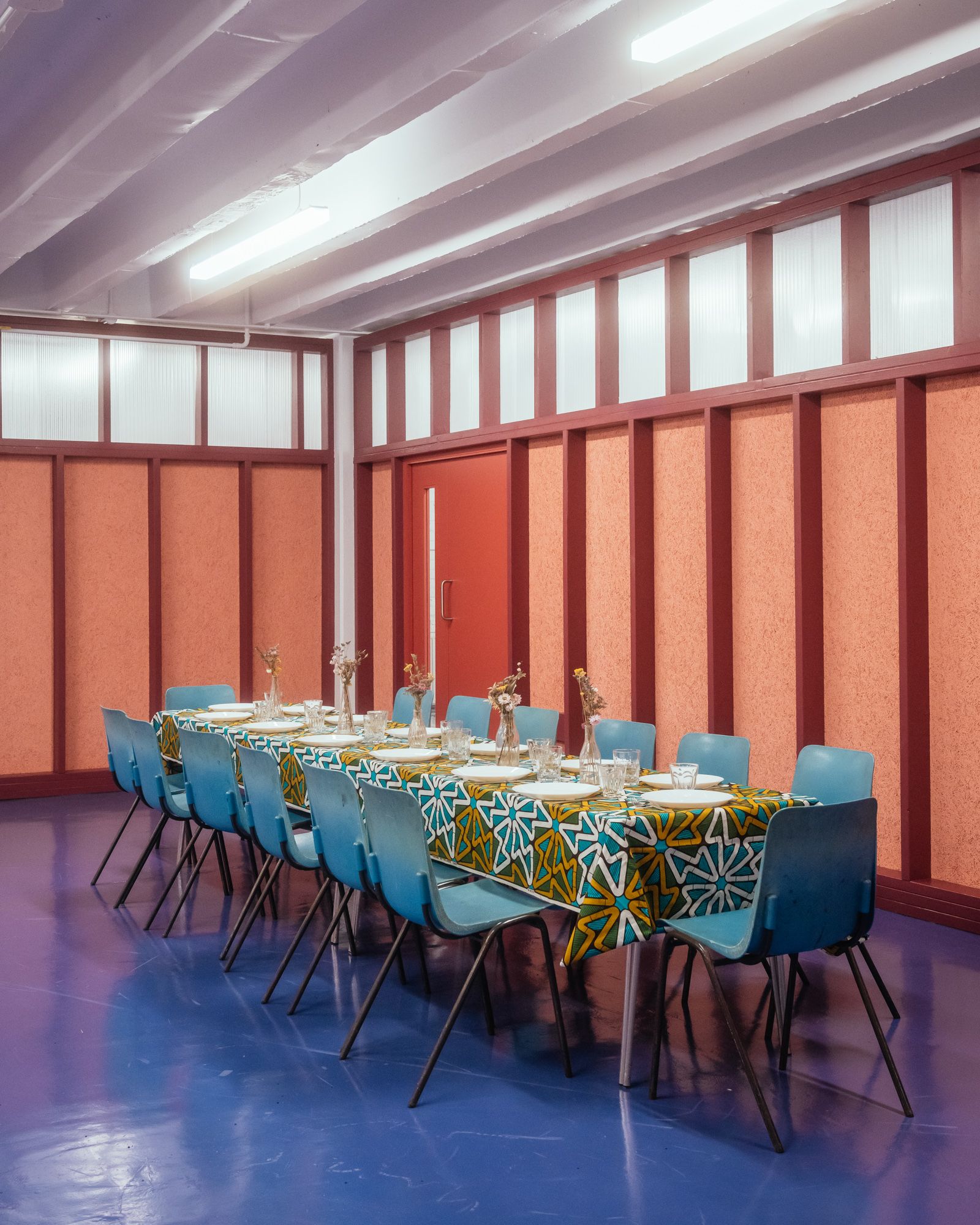
Working with a tight budget, the architects experimented with colour and everyday materials, to elevate the interior using smart design choices for off-the-shelf products. In this spirit, a series of timber partitions and polycarbonate clerestory windows form a vibrant pattern that reflects the church's original architecture. A single, fun, bold blue column adds further interest.
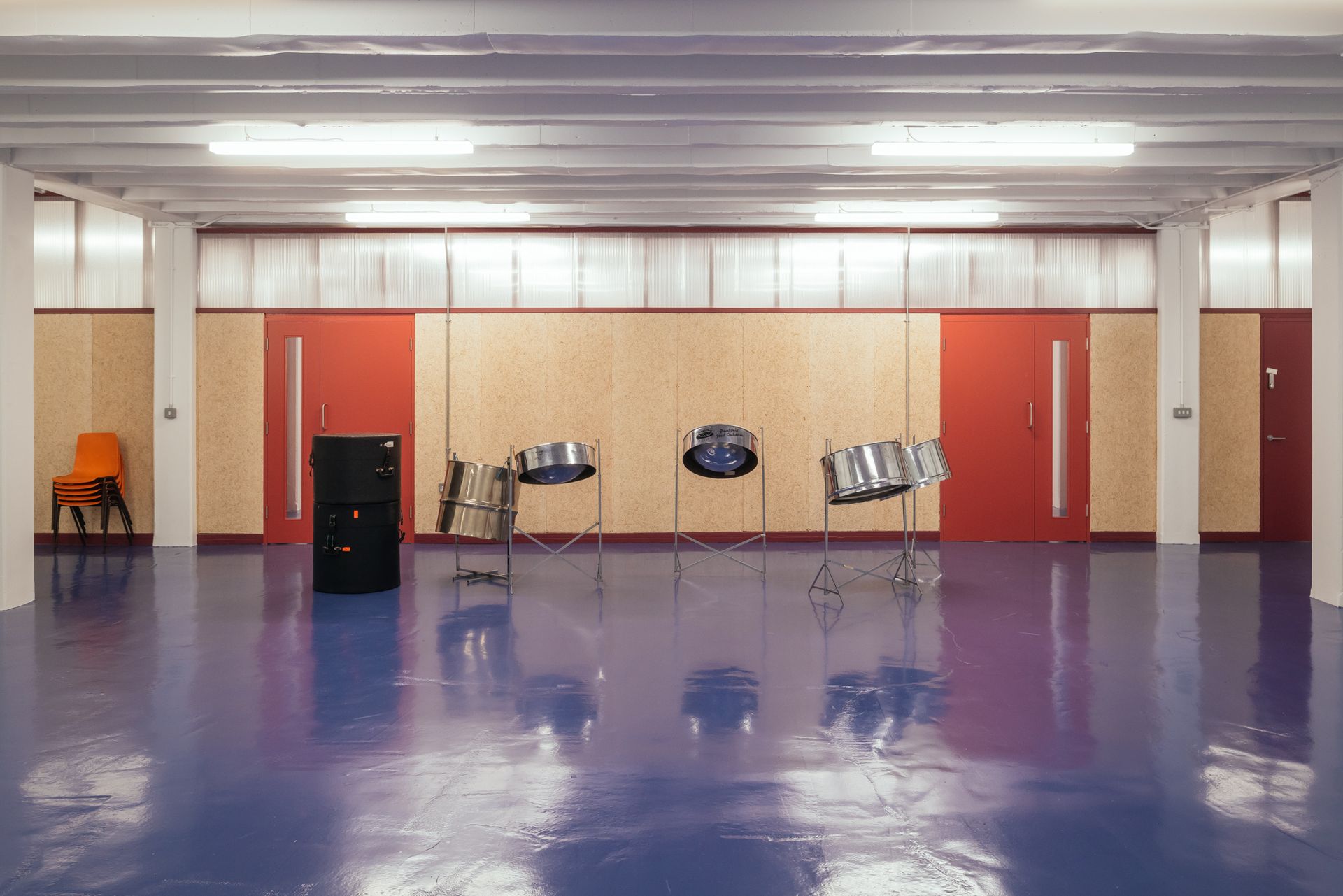
'We located the dining room at the heart of the scheme, where the community comes together to cook and break bread. It is the nucleus around which the other spaces revolve, ensuring different users rub shoulders and make connections when circulating through the building,' says Artefact director Daniel Marmot.
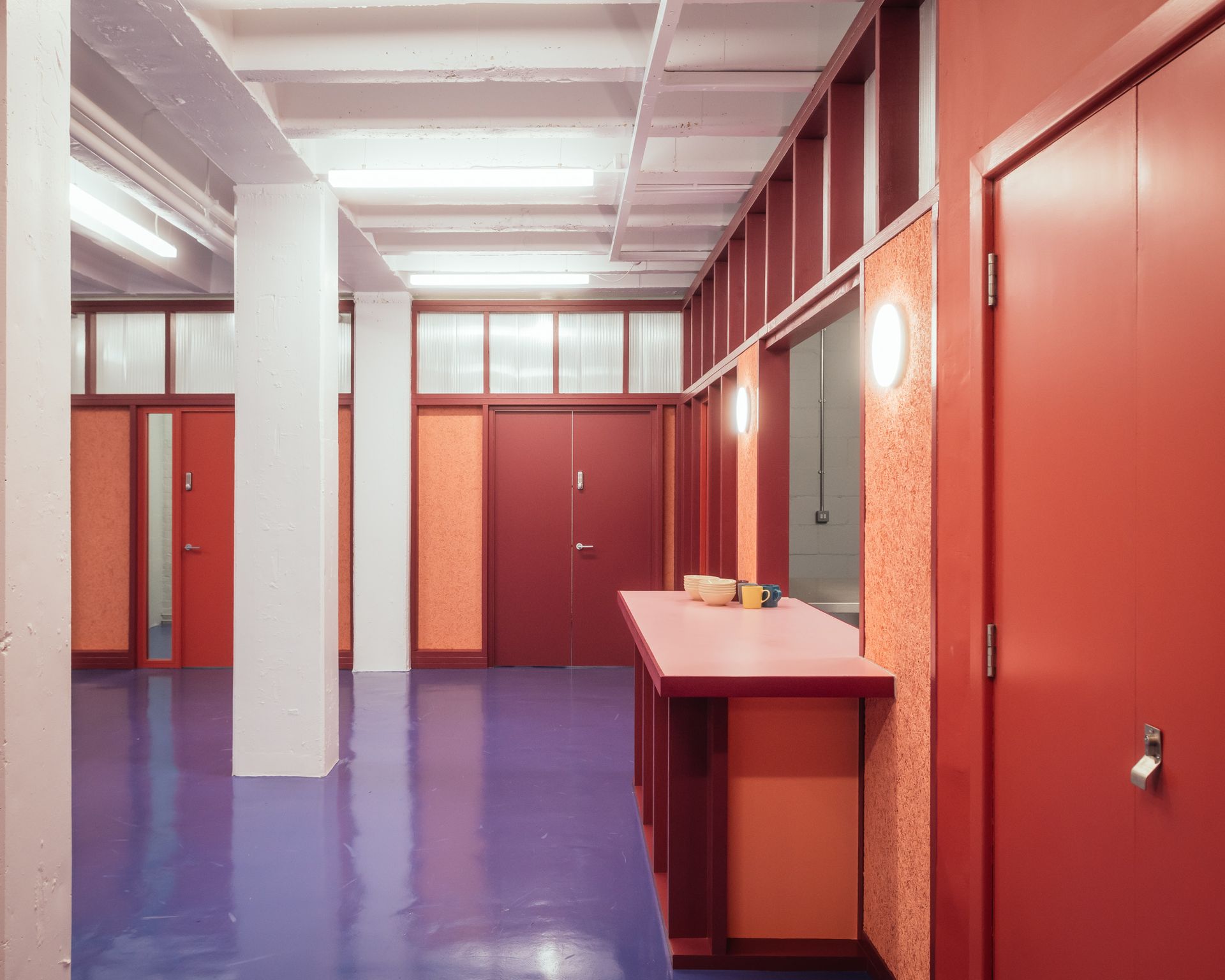
'We developed a vibrant, varied colour palette to reflect the optimistic outlook of the client and community, and to uplift what was previously a gloomy undercroft. The rhythmic partitions are a technicolour reinterpretation of a detail in the church, and the continuous clerestory ensures light permeates between rooms, as activity spills from one space to another.'
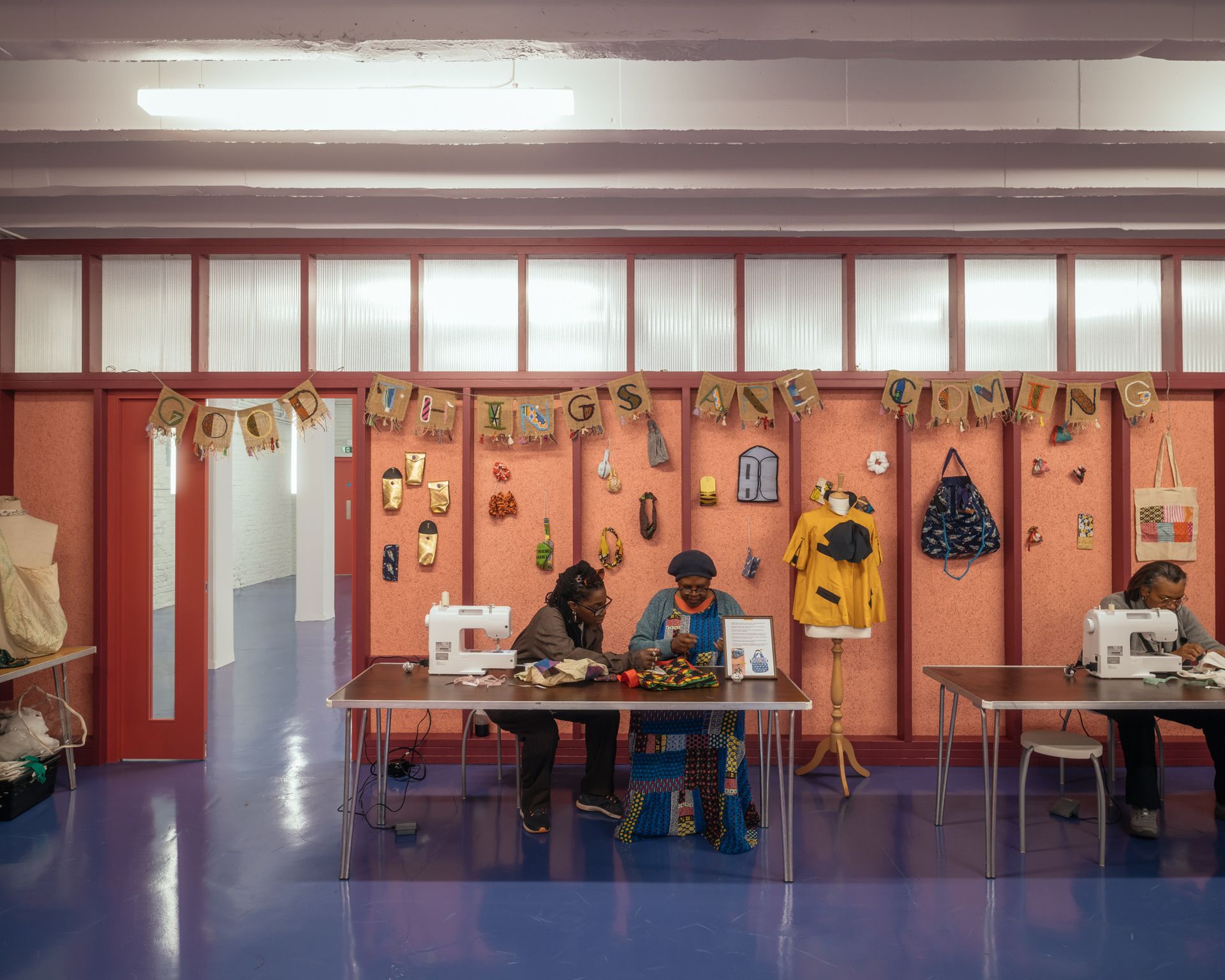
Videos by Jim Stephenson
Wallpaper* Newsletter
Receive our daily digest of inspiration, escapism and design stories from around the world direct to your inbox
Ellie Stathaki is the Architecture Editor at Wallpaper*. She trained as an architect at the Aristotle University of Thessaloniki in Greece and studied architectural history at the Bartlett in London. Now an established journalist, she has been a member of the Wallpaper* team since 2006, visiting buildings across the globe and interviewing leading architects such as Tadao Ando and Rem Koolhaas. Ellie has also taken part in judging panels, moderated events, curated shows and contributed in books, such as The Contemporary House (Thames & Hudson, 2018) and Glenn Sestig Architecture Diary (2020).
-
 Snailed it: Jessica McCormack and the Haas Brothers’ playful jewellery
Snailed it: Jessica McCormack and the Haas Brothers’ playful jewelleryJessica McCormack and the Haas Brothers give a second jewellery collaboration a swirl
By Hannah Silver Published
-
 Iné in Hampstead is a Japanese restaurant with a contemporary touch
Iné in Hampstead is a Japanese restaurant with a contemporary touchIné in London's Hampstead reflects edomae traditions, offering counter omakase and à la carte dining in a minimalist, contemporary setting
By Ellie Stathaki Published
-
 Jonathan Baldock’s playful works bring joy to Yorkshire Sculpture Park
Jonathan Baldock’s playful works bring joy to Yorkshire Sculpture ParkJonathan Baldock mischievously considers history and myths in ‘Touch Wood’ at Yorkshire Sculpture Park
By Anne Soward Published
-
 Maggie’s Royal Free by Studio Libeskind brings curves to an awkward London plot
Maggie’s Royal Free by Studio Libeskind brings curves to an awkward London plotMaggie’s Royal Free by Studio Libeskind opens in north London’s Hampstead, tackling a challenging site with a curvaceous new structure
By Ellie Stathaki Published
-
 A monumental Oxford house extension makes the most of concrete’s structural strength
A monumental Oxford house extension makes the most of concrete’s structural strengthA traditional Oxford house gets a concrete, part-shelter, part-sculpture, brutalist gazebo by Adrian James Architects
By Jonathan Bell Published
-
 Serpentine Pavilion 2024 to be designed by Mass Studies
Serpentine Pavilion 2024 to be designed by Mass StudiesMinsuk Cho and Mass Studies will design the Serpentine Pavilion 2024 in London, it has been announced today
By Ellie Stathaki Published
-
 The Saddlery is a listed south London home that nods to its past and looks to the future
The Saddlery is a listed south London home that nods to its past and looks to the futureThe Saddlery by Studio Octopi is a project adding a playful green rear extension to a Grade II-listed cottage in south London
By Ellie Stathaki Published
-
 Flick through ‘Brutal Wales’, a book celebrating concrete architecture
Flick through ‘Brutal Wales’, a book celebrating concrete architecture‘Brutal Wales’ book zooms into a selection of concrete Welsh architecture treasures through the lens of photographer Simon Phipps
By Ellie Stathaki Published
-
 2024 Royal Gold Medal for Architecture celebrates Lesley Lokko
2024 Royal Gold Medal for Architecture celebrates Lesley LokkoThe 2024 Royal Gold Medal for Architecture will be presented to Lesley Lokko for her contributions to the field, the RIBA announced
By Ellie Stathaki Published
-
 Amenities at Author in London are rooted in the concept of ‘urbanised nature’
Amenities at Author in London are rooted in the concept of ‘urbanised nature’Conran & Partners reveals King’s Cross development Author’s luxurious and contemporary amenity spaces in London
By Ellie Stathaki Published
-
 Vabel Lawrence’s raw luxury is a nod to loft-style living
Vabel Lawrence’s raw luxury is a nod to loft-style livingThe Vabel Lawrence residences bring industrial, loft-inspired aesthetics to a north London neighbourhood
By Ellie Stathaki Published

