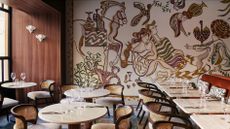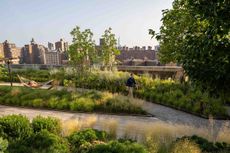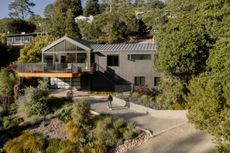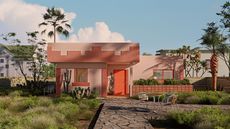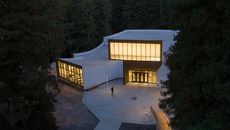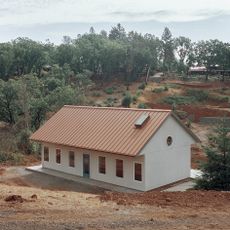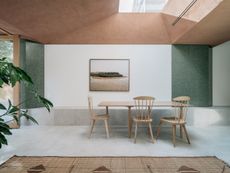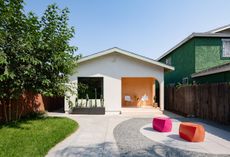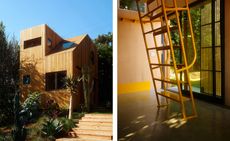Reimagined New York townhouse becomes fun space for entertaining
A New York townhouse by BAAO uses curves and colour to reinvent a family home into a space for entertaining
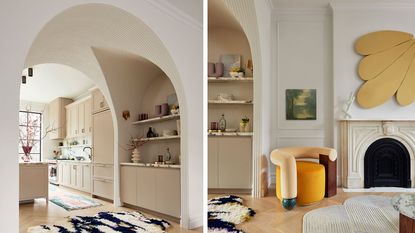
A New York townhouse has been reborn as a colourful, playful home, transformed by architect Alexandra Barker and her team at BAAO through the use of curves and architectural elements that subtly define each space. And while the Brooklyn-based studio's arsenal included bold hues and shapes, the resulting design feels gentle, versatile and suitable for daily life, walking the tightrope between decorative geometries and minimalist architecture.
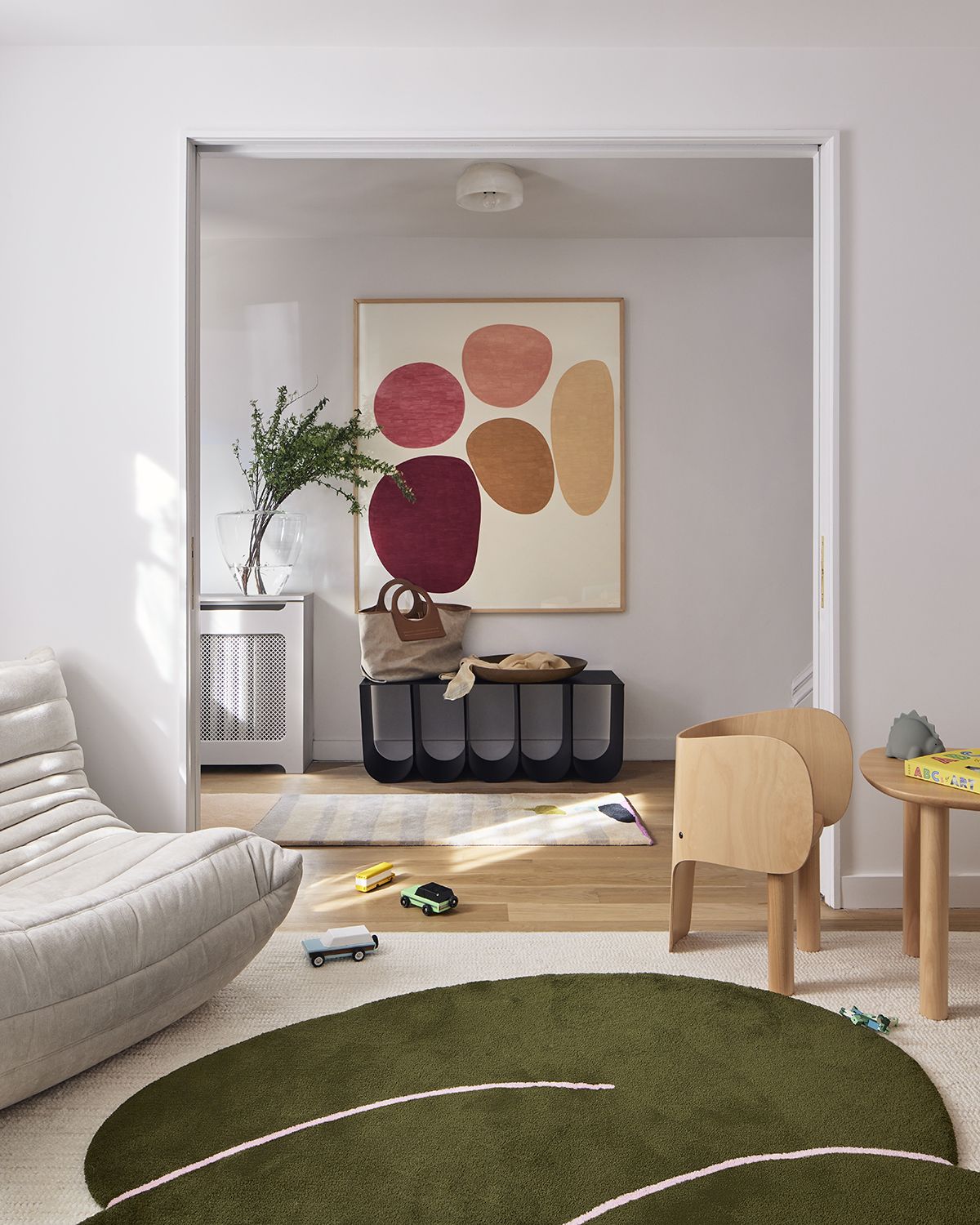
A playful renovation of a New York townhouse
Set in a treelined street of Brooklyn and occupying a historic brownstone structure, the home was a commission for a family of three – a social group, who asked for the architect to maximise spaces for entertaining and accommodating visitors.
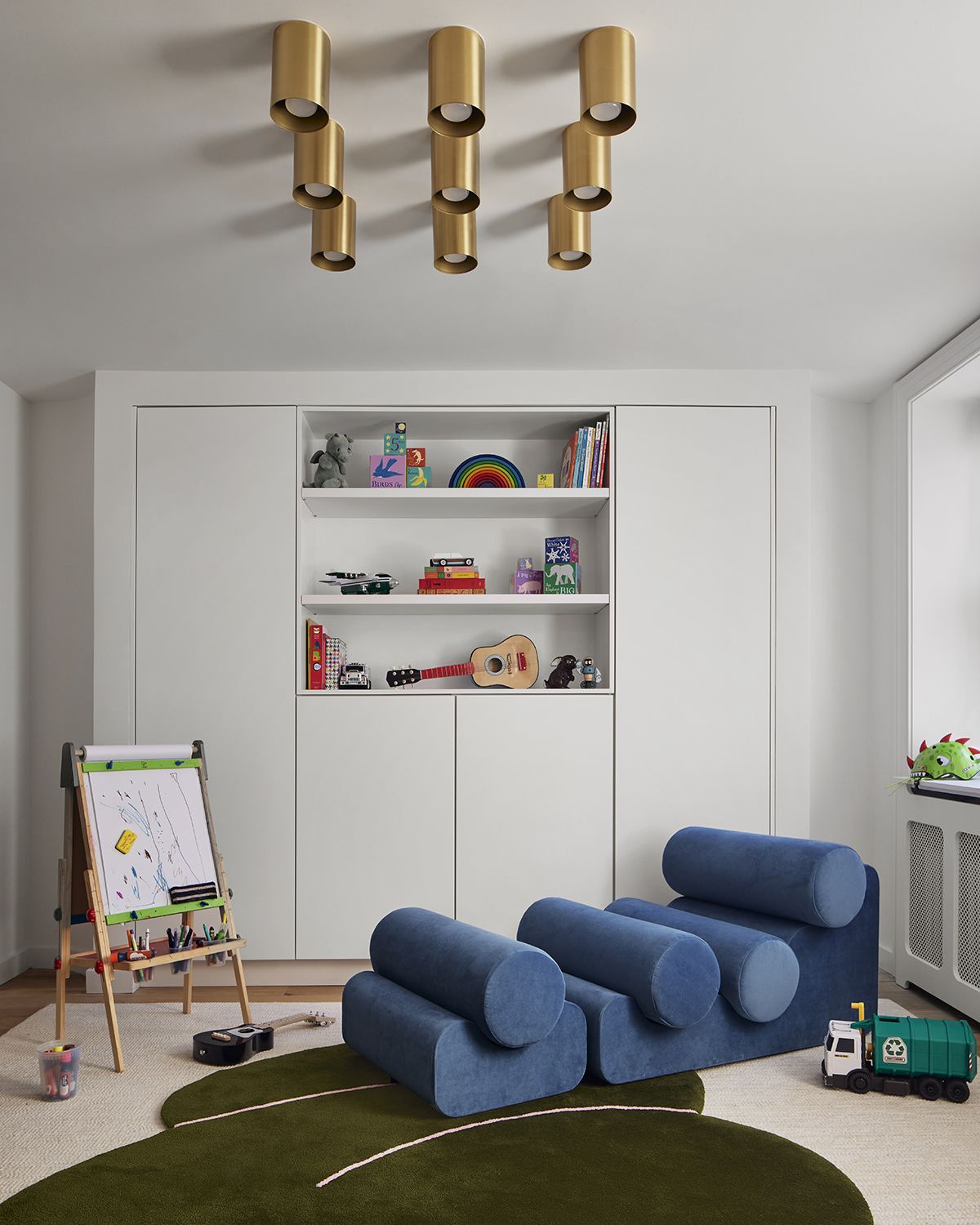
In order to add character and a sense of luxury, but also make this a robust space for the various everyday challenges family life entails, the team used quality but sturdy materials – including marble, steel and solid timber.
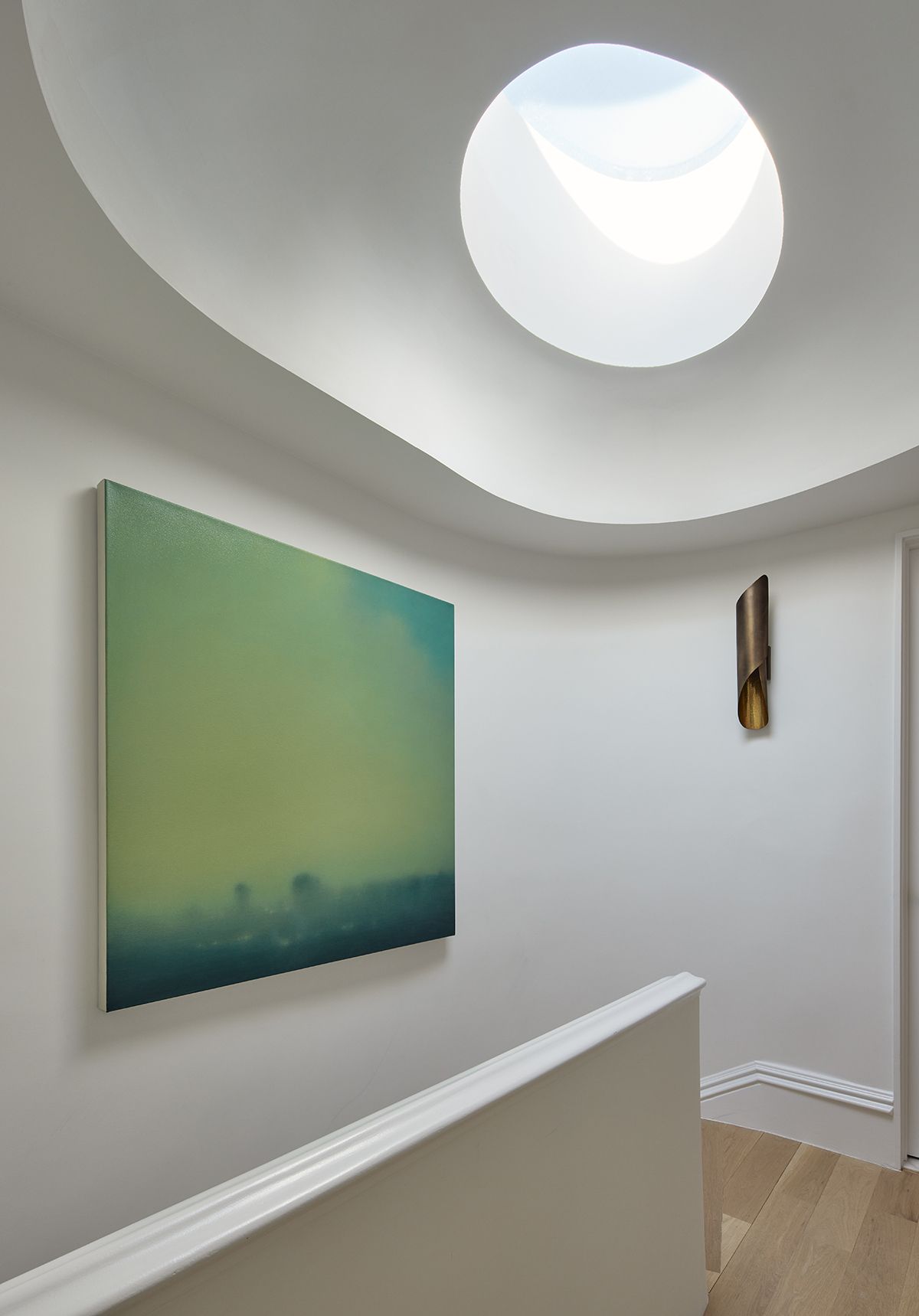
Sourcing the right material for each surface and feature proved an unexpected challenge – not least because the project was unfolding in the throes of the pandemic, and the movement restrictions and lack of availability of certain materials it entailed.
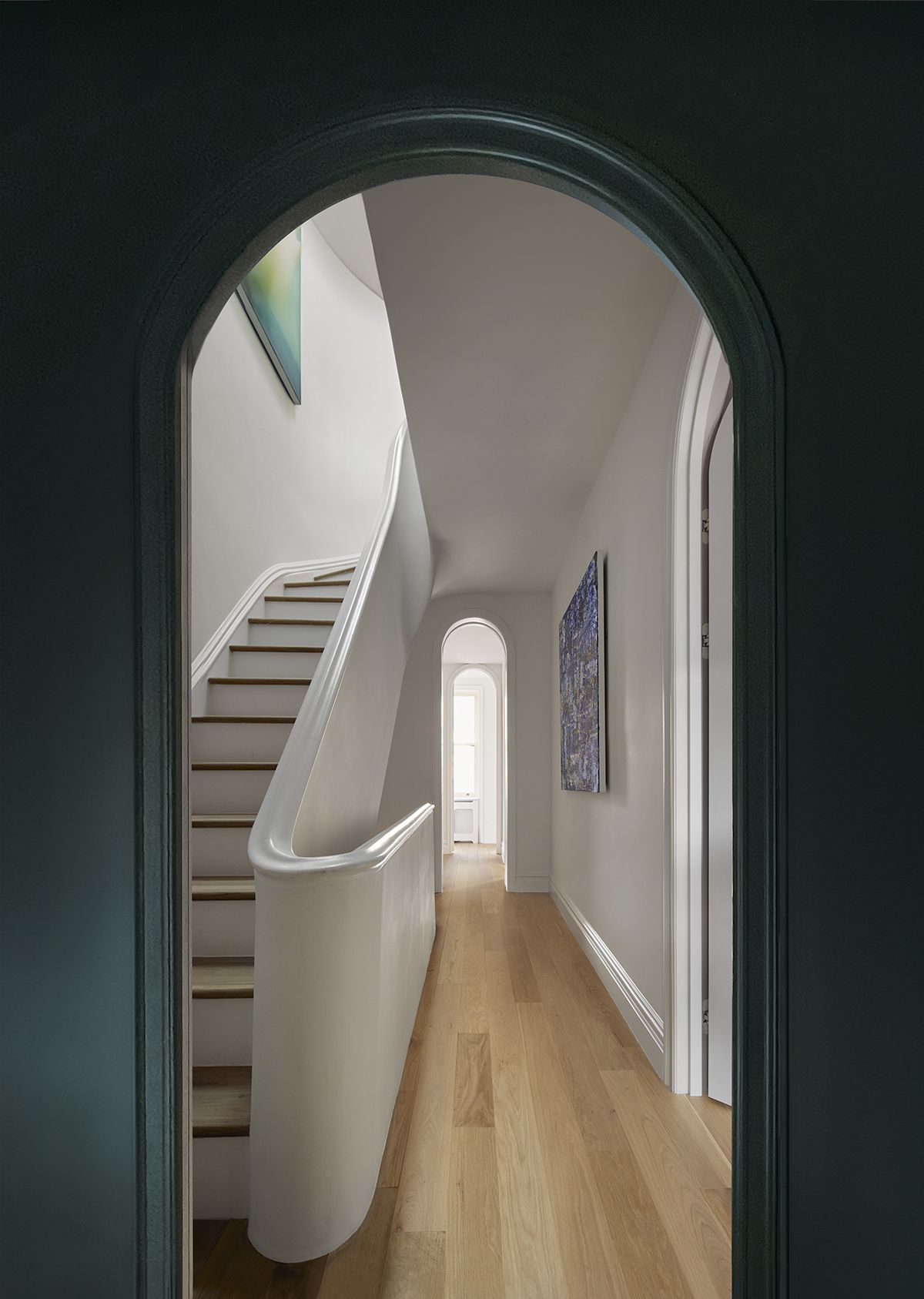
Each area in the house has its own identity – often, with different rooms dominated by specific colour-tone ranges. For instance, the media room is wrapped in shades of purple, and the laundry room becomes a graphic feature in green. However, they all sit under an overarching approach that outlines a 'cool and calm space with moody moments'.
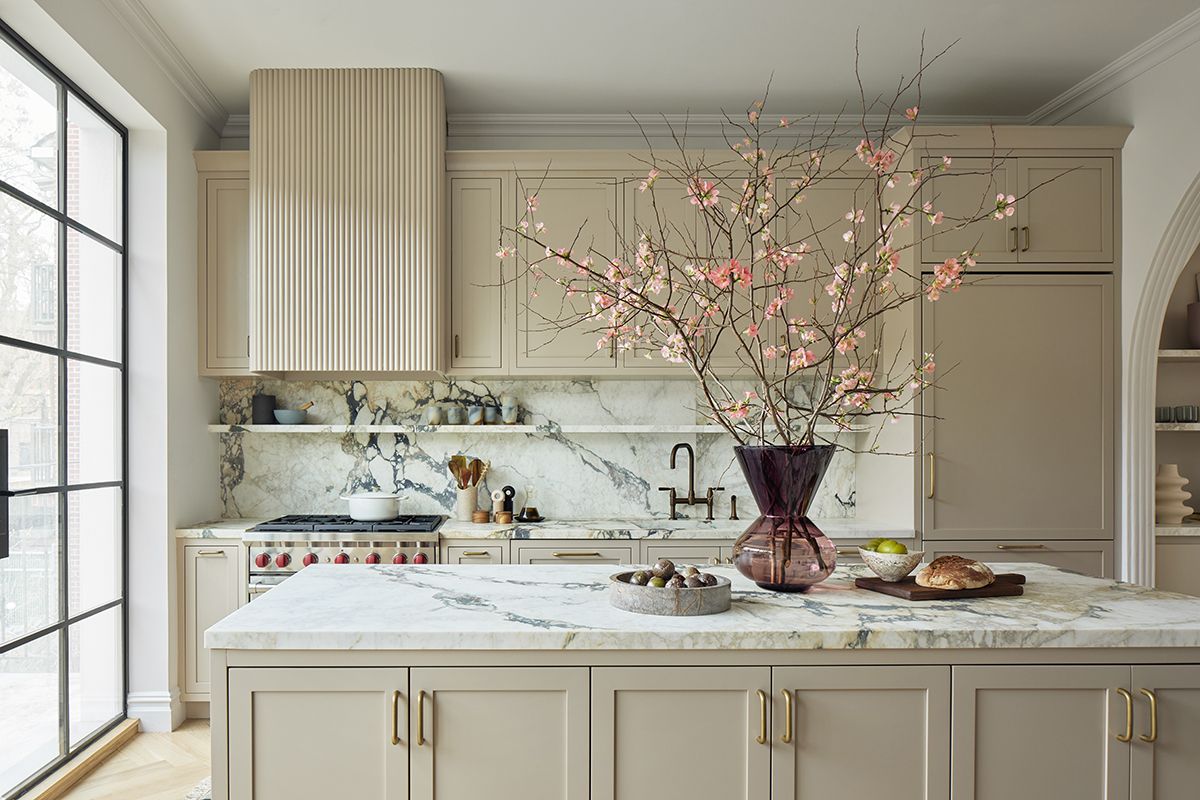
Architectural features – a ceiling curve in the living space, the sweeping staircase balustrade or circular skylight above, or well recesses – are echoed in smartly picked pieces of furniture that act as sculptural objects in the space, as well as functional items.
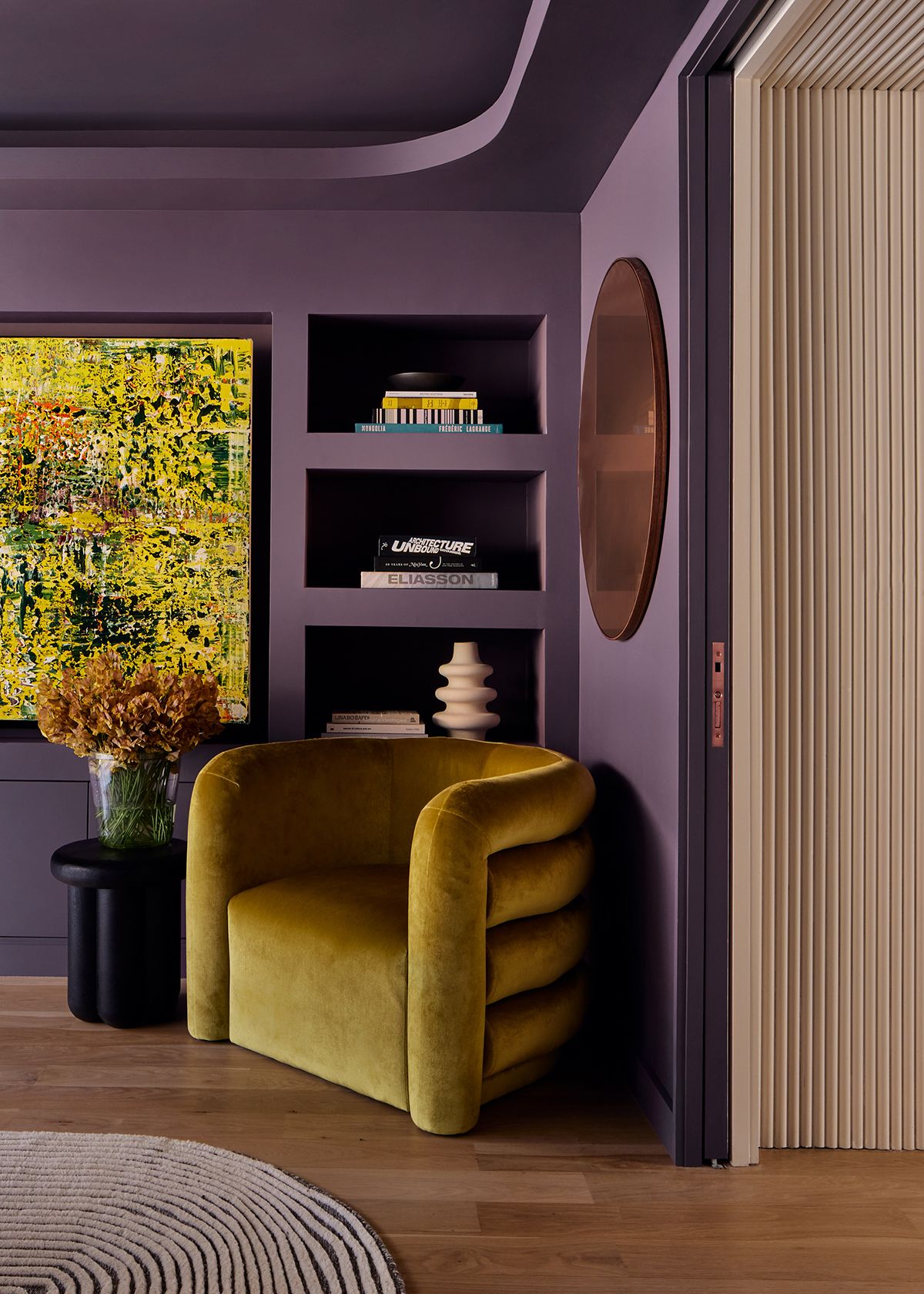
Spanning some 3,000 sq ft and four levels, this New York townhouse contains public areas on the ground and raised ground level, with private areas – a primary suite including a home office, bedroom, walk-in closet, and bath, and a further three bedrooms, for the child and guests – situated across two floors above.
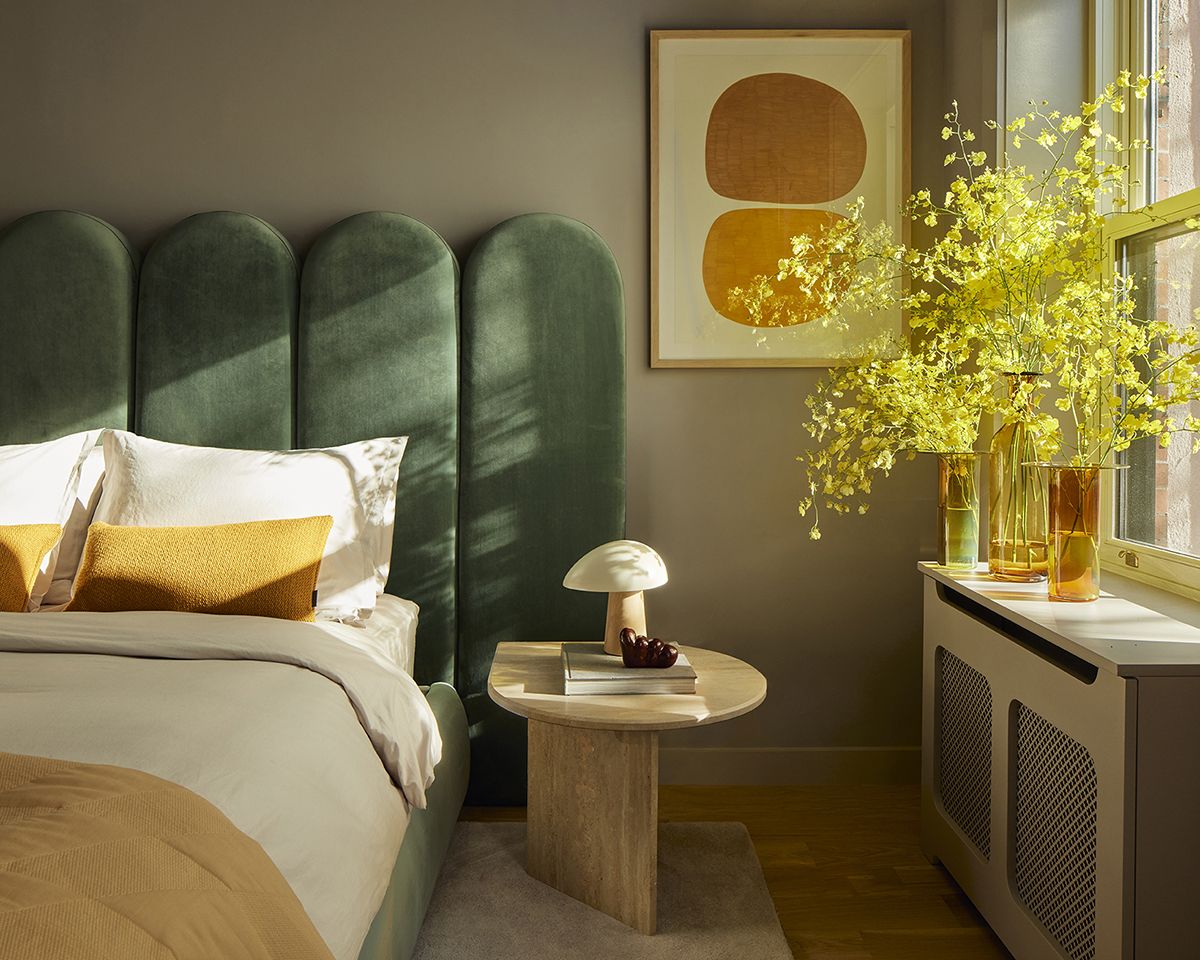
Wallpaper* Newsletter
Receive our daily digest of inspiration, escapism and design stories from around the world direct to your inbox
Ellie Stathaki is the Architecture Editor at Wallpaper*. She trained as an architect at the Aristotle University of Thessaloniki in Greece and studied architectural history at the Bartlett in London. Now an established journalist, she has been a member of the Wallpaper* team since 2006, visiting buildings across the globe and interviewing leading architects such as Tadao Ando and Rem Koolhaas. Ellie has also taken part in judging panels, moderated events, curated shows and contributed in books, such as The Contemporary House (Thames & Hudson, 2018) and Glenn Sestig Architecture Diary (2020).
-
 Orchid Pavilion channels Japanese philosophy for blossoming flowers in Puerto Escondido
Orchid Pavilion channels Japanese philosophy for blossoming flowers in Puerto EscondidoOrchid Pavilion by CCA Centro de Colaboración Arquitectónica provides fitting shelter for flower conservation in Mexico's Casa Wabi
By Ellie Stathaki Published
-
 Chef Raphael Rego’s Oka Fogo in Paris is two Brazilian restaurants in one
Chef Raphael Rego’s Oka Fogo in Paris is two Brazilian restaurants in oneOka Fogo in Paris, by Michelin-starred chef Raphael Rego, offers two dining spaces, with interiors by Arnaud Behzad and joyful frescoes by Florence Bamberger
By Sofia de la Cruz Published
-
 ‘Fungi: Web of Life’ film sees Björk and Merlin Sheldrake explore a magical world
‘Fungi: Web of Life’ film sees Björk and Merlin Sheldrake explore a magical worldBjörk and microbiologist Merlin Sheldrake unite for ‘Fungi: Web of Life’, a 3D film in which the beauty and ecological importance of fungi unfurls
By Amah-Rose Abrams Published
-
 Morgan North’s multi-use complex features New York’s latest ‘park’ on its roof
Morgan North’s multi-use complex features New York’s latest ‘park’ on its roofMorgan North transforms what was once New York’s largest postal distribution centre into a sustainable, mixed-use hub of activity with a green roof
By Adrian Madlener Published
-
 This Mill Valley house’s gentle transformation nods to its leafy context
This Mill Valley house’s gentle transformation nods to its leafy contextA Mill Valley house north of San Francisco gets a gentle makeover by Michael Hennessey Architecture
By Ellie Stathaki Published
-
 Office of: Office brings together fun, seriousness and curiosity in architecture
Office of: Office brings together fun, seriousness and curiosity in architectureLos Angeles architecture studio Office of: Office tackles serious issues through playfulness and curiosity
By Ellie Stathaki Published
-
 Kresge College by Studio Gang features flowing curves and a connection with nature
Kresge College by Studio Gang features flowing curves and a connection with natureStudio Gang has unveiled the flowing curves of its Kresge College expansion plans at the University of California in Santa Cruz
By Ellie Stathaki Published
-
 Figure takes a humble and collaborative stance in the global architecture scene
Figure takes a humble and collaborative stance in the global architecture sceneSan Francisco studio Figure champions the concept of collaboration and humbleness in the architecture world through quiet observation, listening and debate
By Ellie Stathaki Published
-
 A north London home where residents can 'live in the garden'
A north London home where residents can 'live in the garden'Terzetto is a north London home by ConForm Architects connecting indoors and outdoors
By Clare Dowdy Published
-
 Shin Shin embraces complexity and challenges in residential architecture - and beyond
Shin Shin embraces complexity and challenges in residential architecture - and beyondShin Shin Architecture is an emerging Los Angeles firm that rises to the challenges of the contemporary residential landscape and beyond
By Ellie Stathaki Published
-
 Jerome Byron talks multi-disciplinarity and collaboration in spatial design
Jerome Byron talks multi-disciplinarity and collaboration in spatial designJerome Byron's multidisciplinary work spans architecture, interior design and furniture - making his California- and Germany- based practice one to watch
By Ellie Stathaki Published

