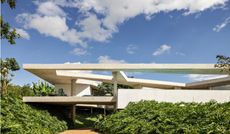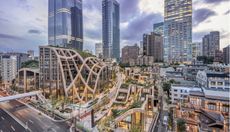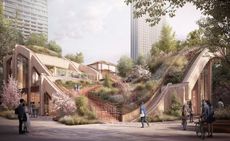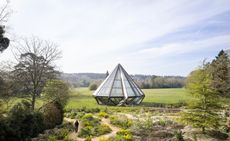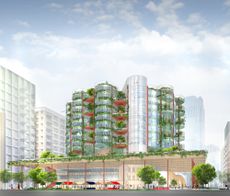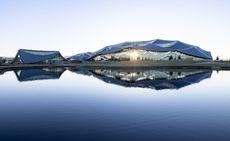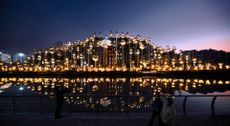Heatherwick Studio completes its first Maggie’s Centre
Located within the campus of St. James’s University Hospital, Maggie's Leeds is the charity's 26th centre in the UK and the first completed healthcare project designed by Heatherwick Studio
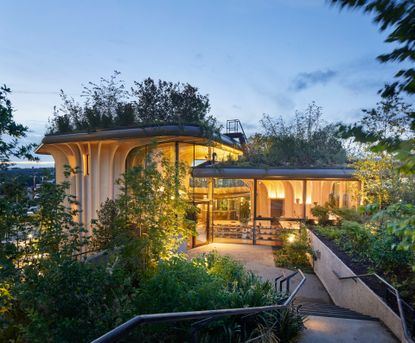
Now numbering 26 in the UK, Maggie's Centres have established their own kind of architectural typology. In these special spaces – that function somewhere between a home, social space and a place of medical care – patients, friends and family of those affected by cancer can receive practical and emotional support. Built primarily within hospital grounds, Maggie’s Centres are renowned for their peaceful architecture and gardens, as much as their exceptional respite.
The late co-founder, designer and writer Maggie Keswick Jencks, drew from her own experiences of having cancer to create this specialised form of care, centred on the belief that people should not lose the joy of living in the fear of dying. Both landscape and spatial design would come to play a crucial role. Her husband, theorist, historian and landscape architect Charles Jencks, who passed away in October 2019, helped devise the network of centres, each created by an architect or studio of note.
Each space has its own aesthetic – Ab Rogers' Royal Marsden Maggie's Centre which completed earlier this year, boasts calculated colour pops to draw attention, while Wilkinson Eyre Architect's space hides in the forested grounds Oxford's Churchill Hospital like a treehouse sanctuary. The newest centre in Leeds – designed by Heatherwick Studio – boasts curving timber beams, plenty of light, and calming wood tones throughout.
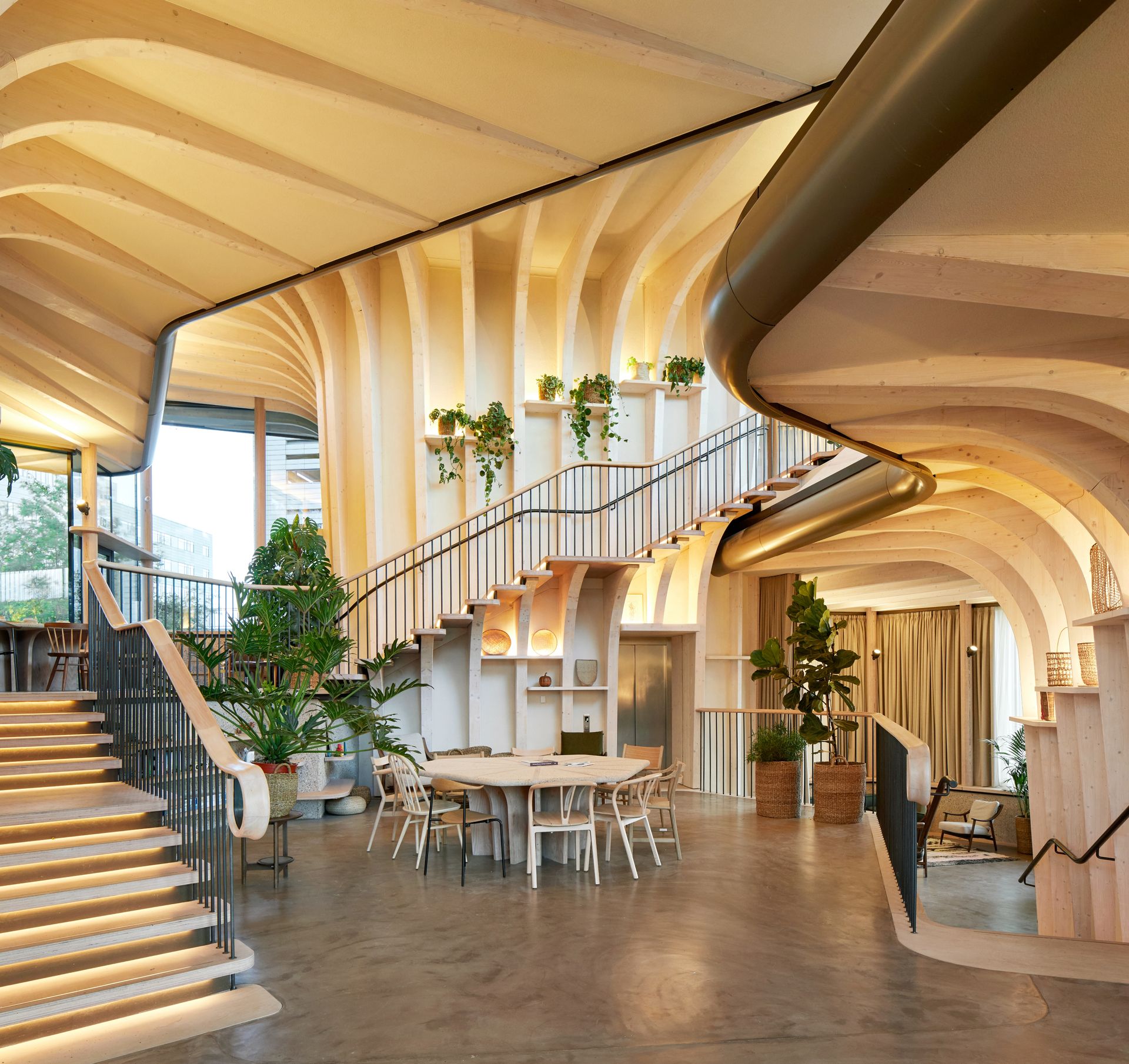
‘Our aim was to build a home for people affected by cancer that would be soulful and welcoming, unlike other typical clinical environments,' explains Thomas Heatherwick. ‘By only using natural, sustainable materials and immersing the building in thousands of plants, there was a chance for us to make an extraordinary environment capable of inspiring visitors with hope and perseverance during their difficult health journeys.'
Set across three volumes, the space is designed as a group of large-scale ‘planters' – with foliage sprouting from the roofs – each enclosing a counselling room. These surround a communal kitchen, a library and excercise room. Upholding the belief that great design can help people feel better, the studio encorporated ‘healthy' materials. The use of porous lime plaster, for instance, helps to maintain the internal humidity of the naturally-ventilated building.
As with most Maggie's centres, in line with the late founders' passion for gardening, the cultivated outside space holds particular importance. Head to the roof to discover Balston Aguis' Yorkshire woodlands-inspired landscape. Native English species of plants nestle alongside areas of evergreen to provide warmth in the winter months. Visitors are encouraged to participate in the care of the 23,000 bulbs and 17,000 plants on site.
‘Maggie’s Leeds has been a very special project for me and my team,' Heatherwick continues. ‘We are convinced that there are kinder, more empathic ways to design places that can have powerful impacts on the way that we feel. This is particularly important in the design of healthcare environments, but is so frequently overlooked.'
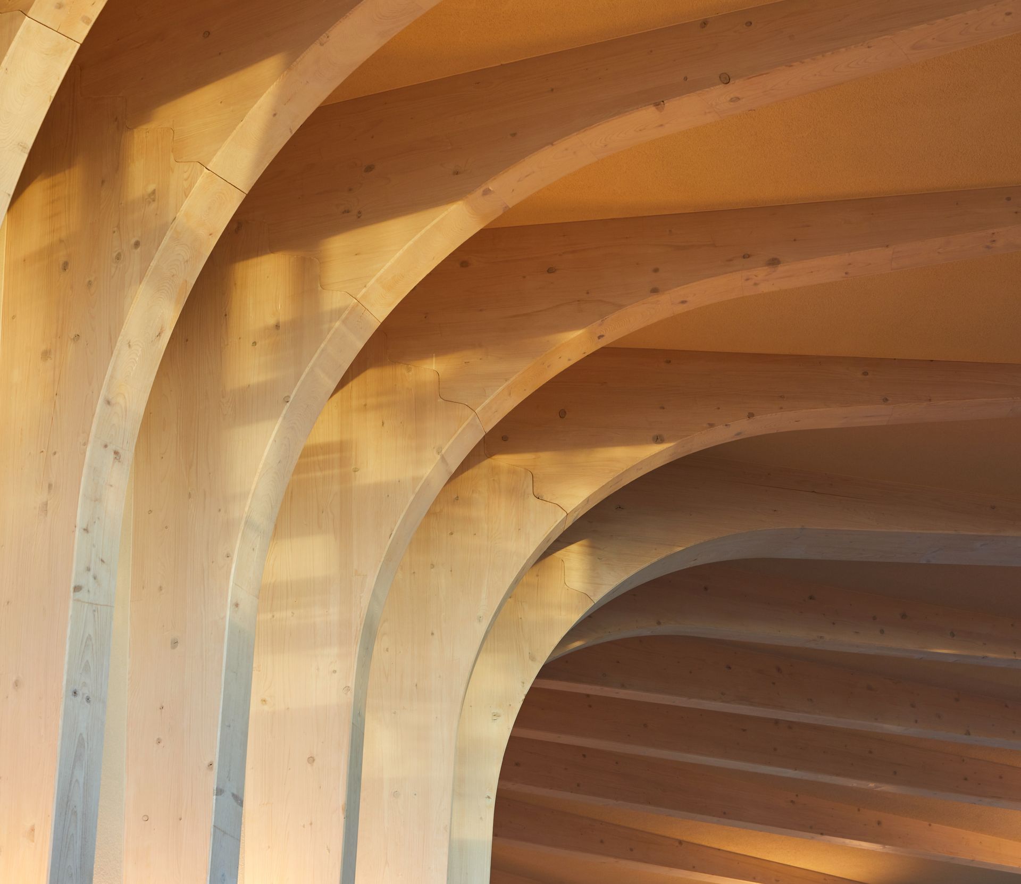
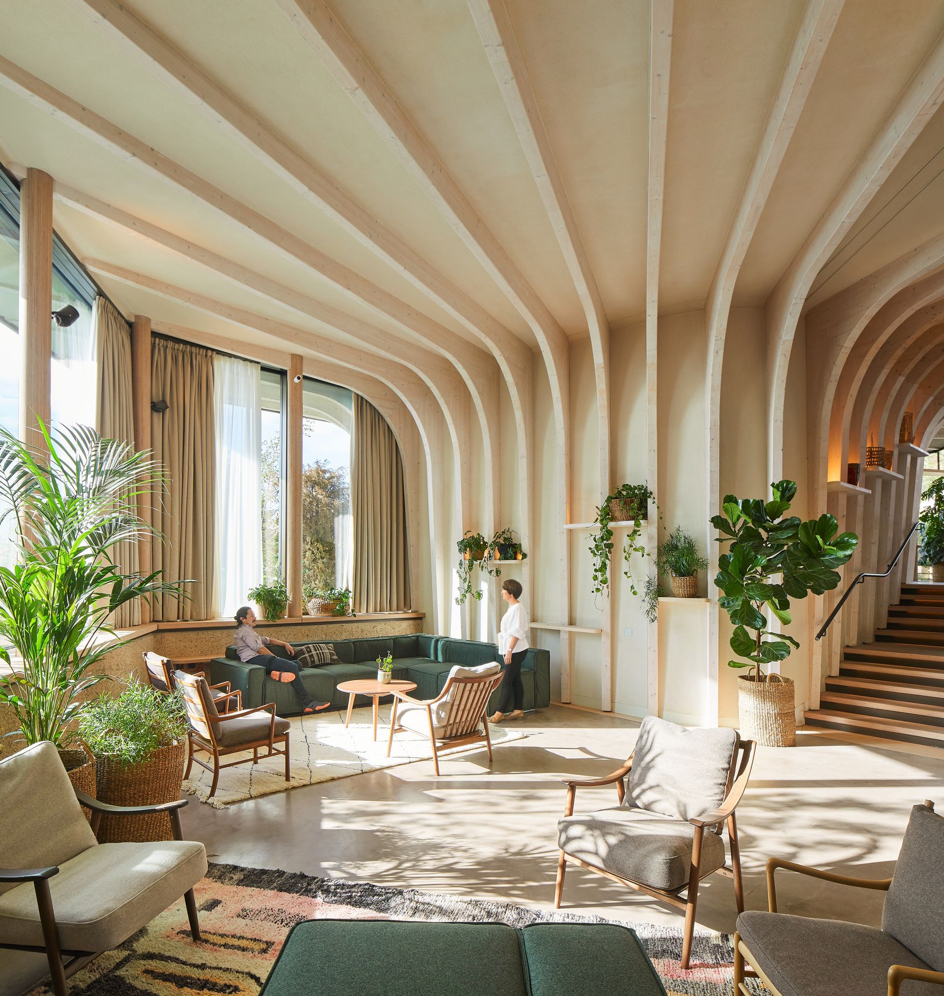
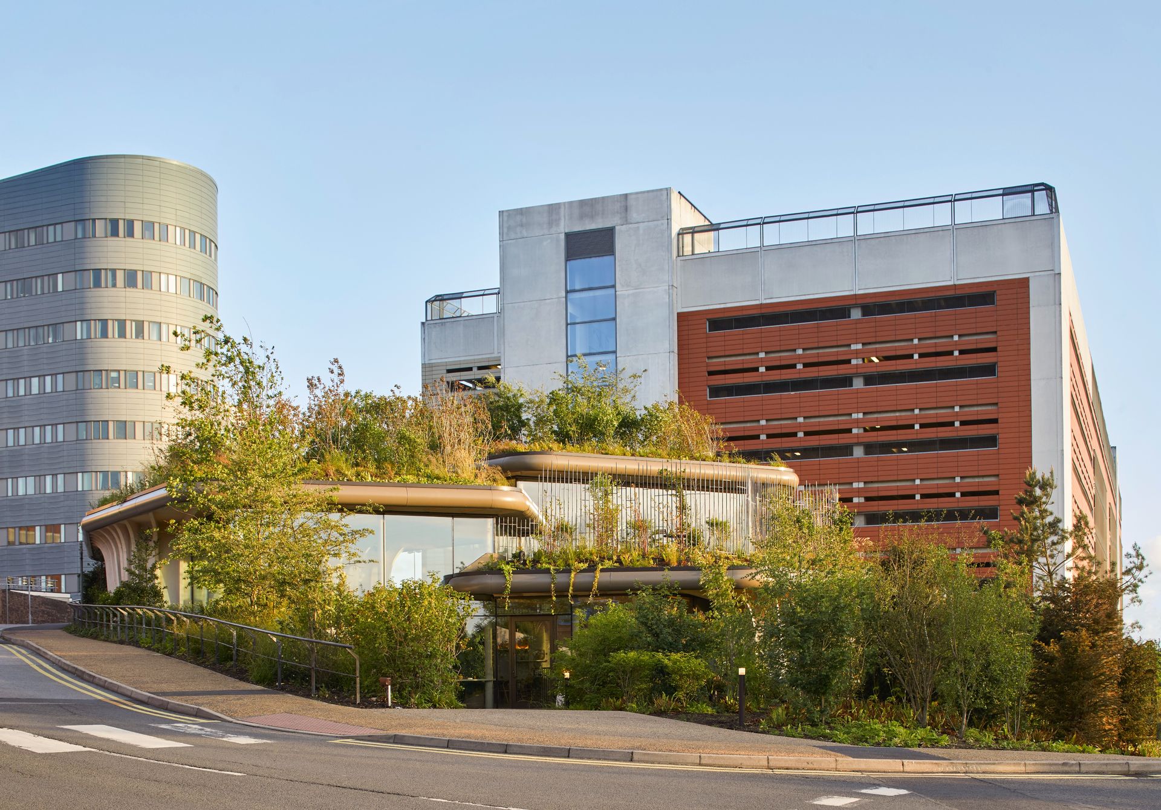
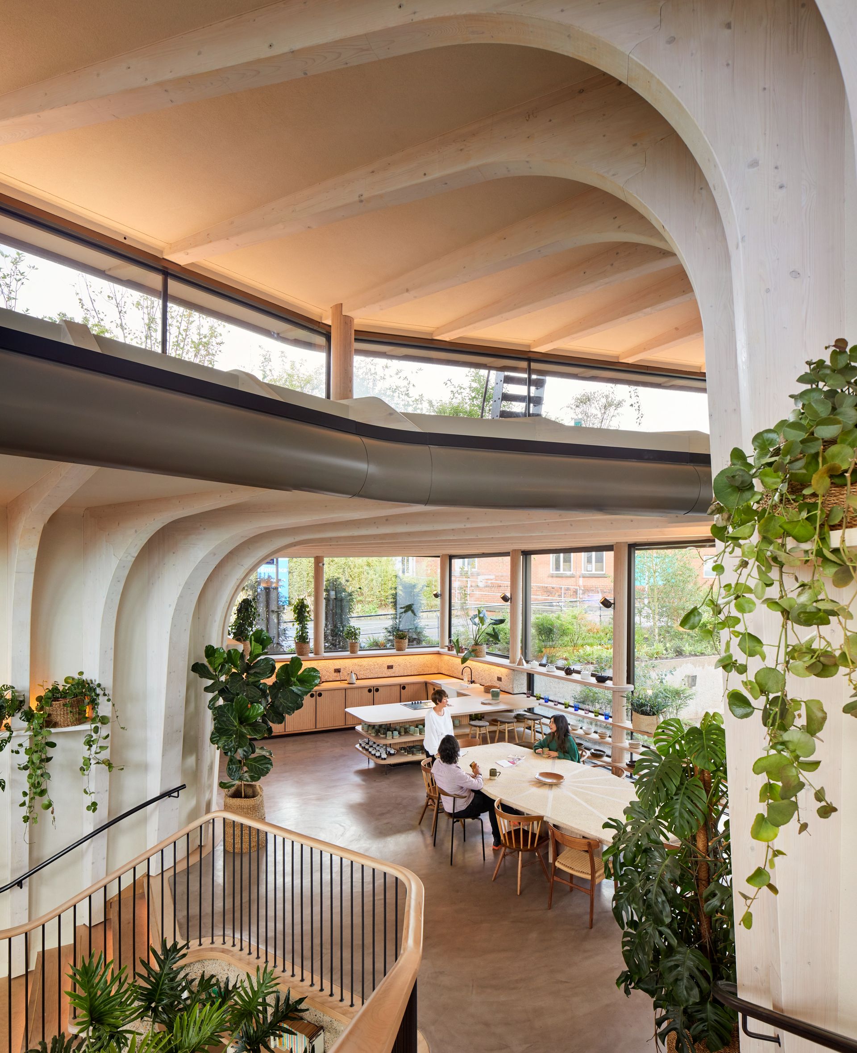
INFORMATION
Wallpaper* Newsletter
Receive our daily digest of inspiration, escapism and design stories from around the world direct to your inbox
Elly Parsons is the Digital Editor of Wallpaper*, where she oversees Wallpaper.com and its social platforms. She has been with the brand since 2015 in various roles, spending time as digital writer – specialising in art, technology and contemporary culture – and as deputy digital editor. She was shortlisted for a PPA Award in 2017, has written extensively for many publications, and has contributed to three books. She is a guest lecturer in digital journalism at Goldsmiths University, London, where she also holds a masters degree in creative writing. Now, her main areas of expertise include content strategy, audience engagement, and social media.
-
 Gallery Fumi makes LA debut with works from Max Lamb, Jeremy Anderson and more
Gallery Fumi makes LA debut with works from Max Lamb, Jeremy Anderson and moreFumi LA is the London design gallery’s takeover of Sized Studio, marking its first major US show (until 9 March 2024)
By Tianna Williams Published
-
 Brazil’s Casa Subtração contrasts dramatic concrete brutalism with openness
Brazil’s Casa Subtração contrasts dramatic concrete brutalism with opennessCasa Subtração by FGMF is defined by brutalist concrete and sharp angles that contrast with the green Brazilian landscape
By Ellie Stathaki Published
-
 Level up at the The Residence, Claridge’s new André Fu-designed penthouse
Level up at the The Residence, Claridge’s new André Fu-designed penthouseClaridge’s The Residence is a new purpose-built two-tier glasshouse overlooking London’s skyline
By Lauren Ho Published
-
 Heatherwick Studio’s Azabudai Hills district launches as Tokyo’s newest city-in-a-city
Heatherwick Studio’s Azabudai Hills district launches as Tokyo’s newest city-in-a-cityTokyo welcomes the Azabudai Hills district, designed by Heatherwick Studio and constructed as a city-in-a-city after over three decades of planning
By Danielle Demetriou Published
-
 Thomas Heatherwick's 'Humanise' is a book campaigning for joy in architecture
Thomas Heatherwick's 'Humanise' is a book campaigning for joy in architectureThomas Heatherwick's 'Humanise' is a new book - and the start of a campaign - by the designer, arguing against 'boring' buildings
By Ellie Stathaki Published
-
 Azabudai Hills to bring a slice of wildness to Tokyo’s megacity
Azabudai Hills to bring a slice of wildness to Tokyo’s megacityHeatherwick Studio’s design for Azabudai Hills aims to bring some soulfulness and a slice of wildness to the megacity
By Danielle Demetriou Published
-
 Heatherwick Studio unveils undulating mixed-use Tokyo scheme design
Heatherwick Studio unveils undulating mixed-use Tokyo scheme designBy Ellie Stathaki Last updated
-
 Heatherwick Studio’s glasshouse architecture flowers in the English countryside
Heatherwick Studio’s glasshouse architecture flowers in the English countrysideHeatherwick Studio’s new glasshouse is a floral haven in West Sussex's Woolbeding Gardens
By Nick Compton Last updated
-
 Ab Rogers reimagines healthcare architecture with The Third Carer concept
Ab Rogers reimagines healthcare architecture with The Third Carer conceptWe explore the future of healthcare architecture with Ab Rogers through his new research concept and book, The Third Carer
By Nick Compton Last updated
-
 Google Bay View Campus by BIG and Heatherwick Studio reimagines workspace
Google Bay View Campus by BIG and Heatherwick Studio reimagines workspaceGoogle has worked with architects BIG and Heatherwick Studio on the new Bay View Campus in Silicon Valley
By Hannah Silver Last updated
-
 Heatherwick Studio’s 1000 Trees blooms in Shanghai
Heatherwick Studio’s 1000 Trees blooms in ShanghaiHeatherwick Studio’s 1000 Trees is Shanghai’s newest mixed-use development, blending trees, art and sculptural concrete
By Nick Compton Last updated

