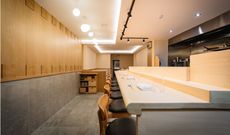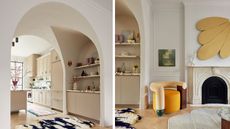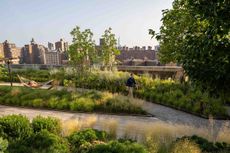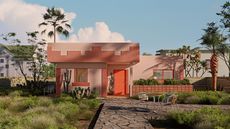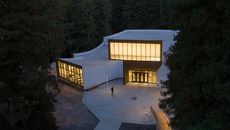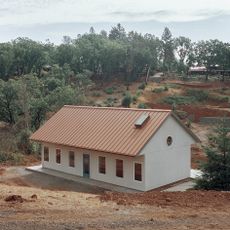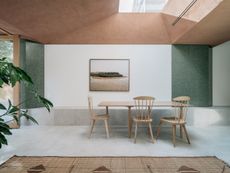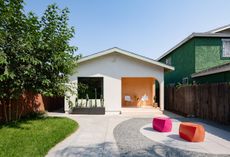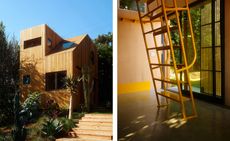This Mill Valley house’s gentle transformation nods to its leafy context
A Mill Valley house north of San Francisco gets a gentle makeover by Michael Hennessey Architecture
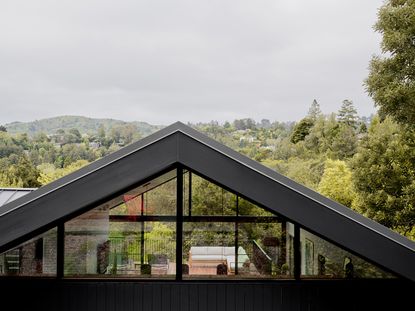
A classic suburban Mill Valley house has been upgraded into a contemporary family home by Californian practice Michael Hennessey Architecture. The residence, titled Courtyard House, is located just north of San Francisco, and while it sits in an idyllic, lushly green site with incredible natural views, it was 'tired' and in need of an update.
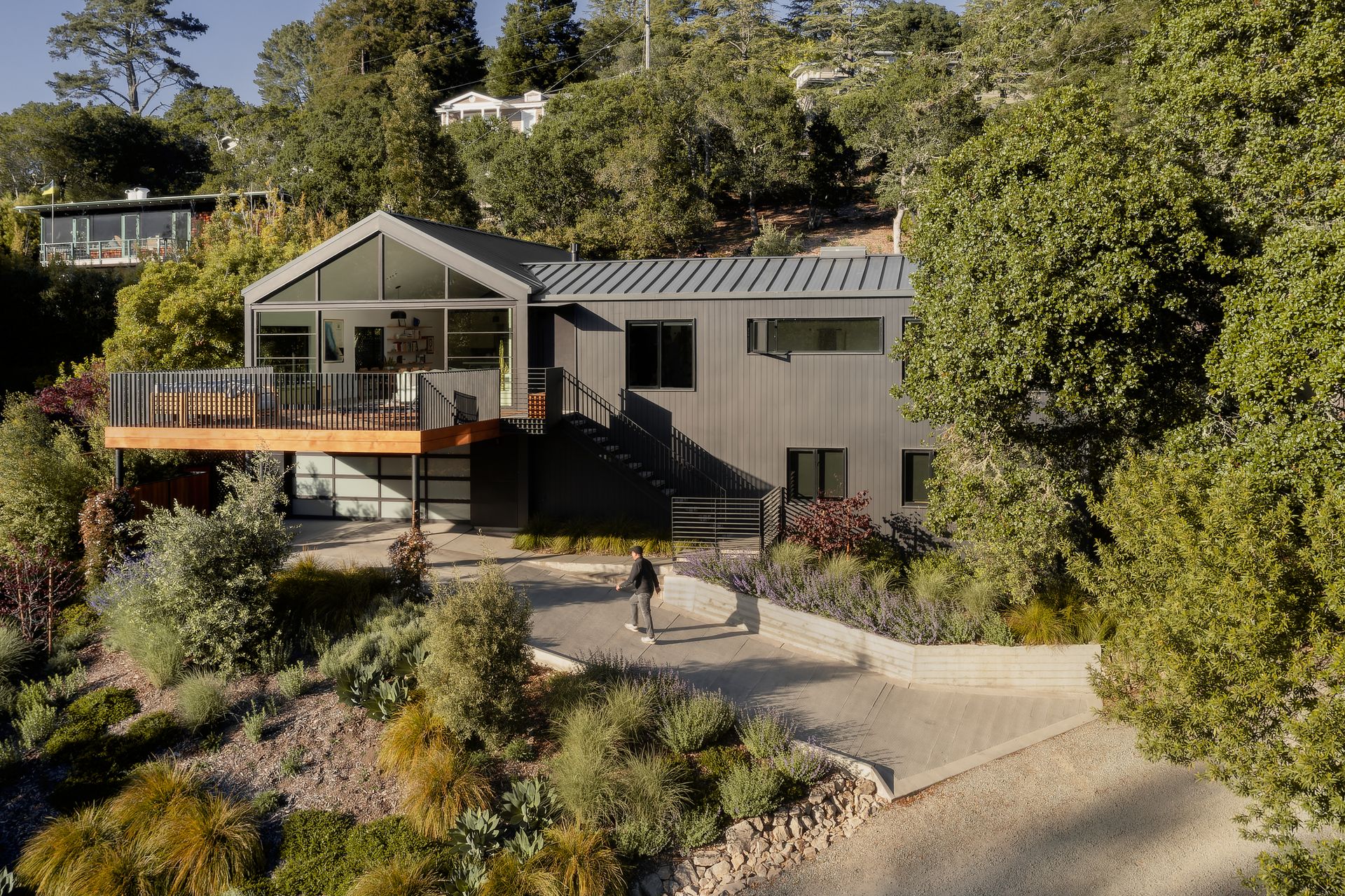
A Mill Valley house transformation
The architecture studio founder, Michael Hennessey, obliged – seeking to create a 'not only architecture-as-shelter but also architecture-as-bridge: from past to present; from one landscape condition to another; and from what a family wanted to, and what they could have', the architects write in a statement.
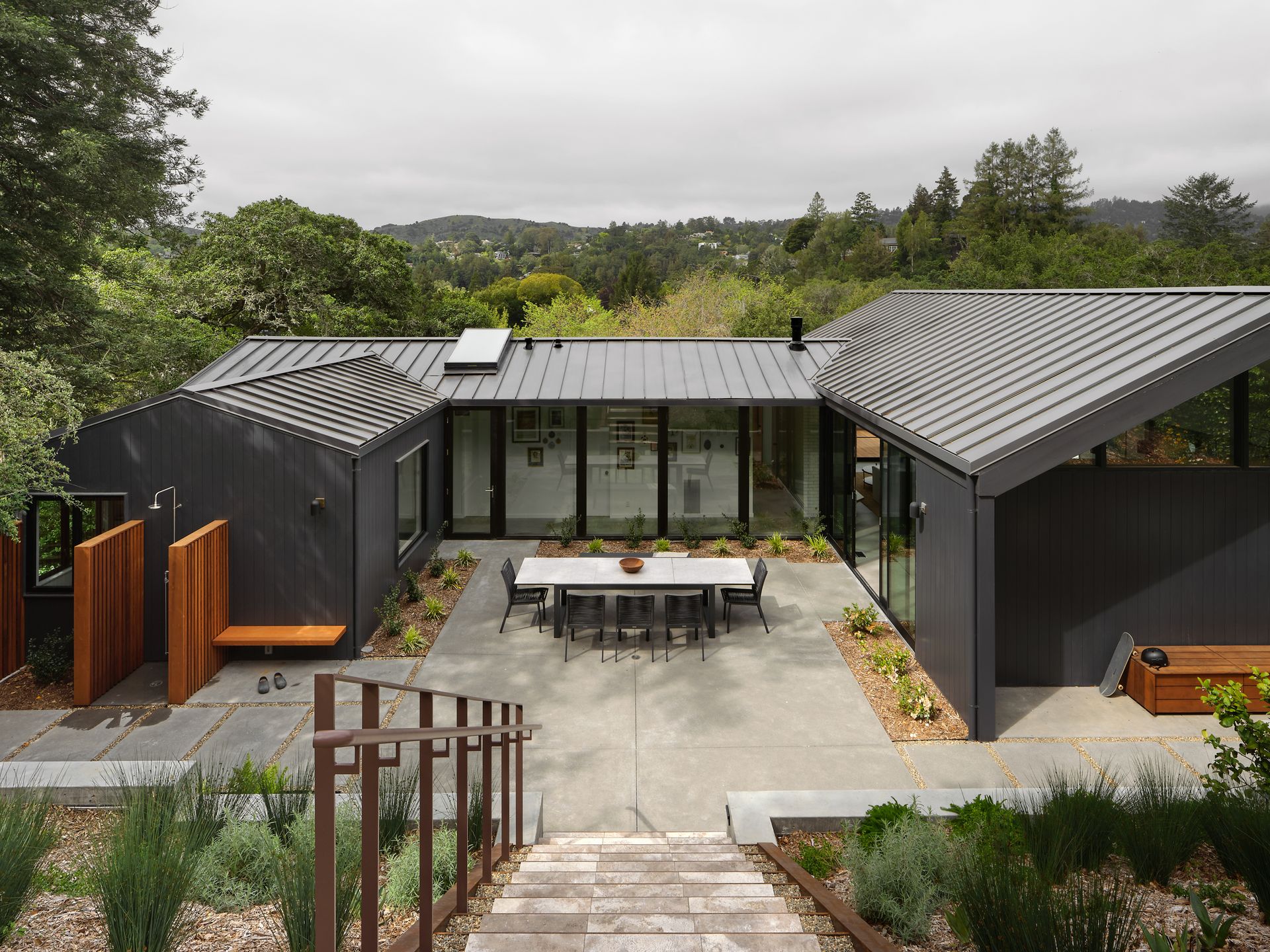
Hennessey and his team got to work on sensitively updating the existing property. For example, the structure's different volumes were streamlined and unified with black, vertical cedar siding.
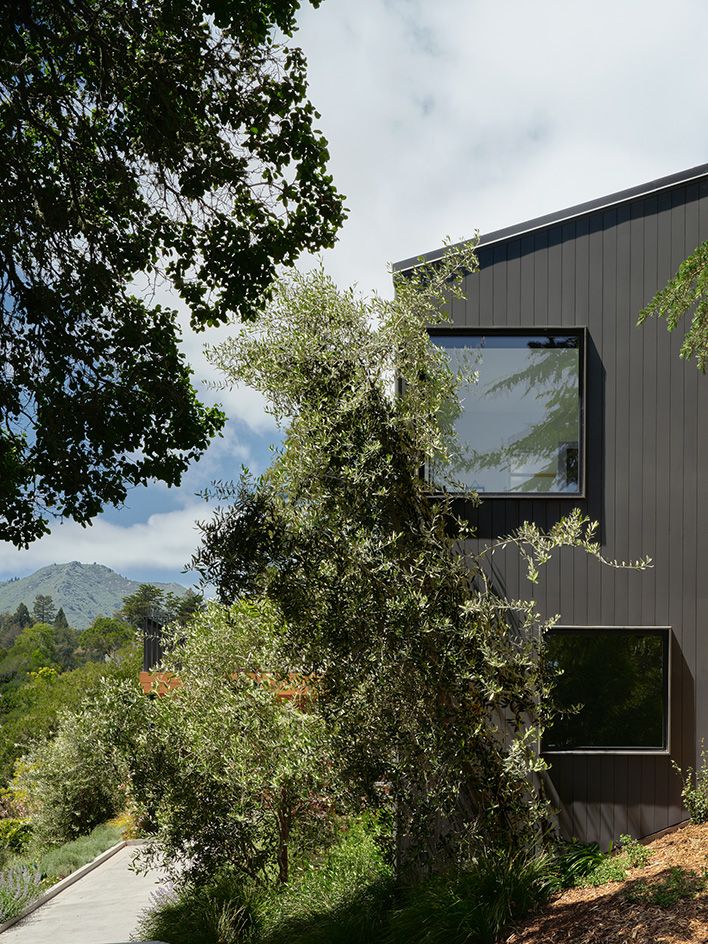
The kitchen and dining area were opened up into a flowing interior that brings together indoors and outdoors, and offers long, wide views of the surrounding nature.
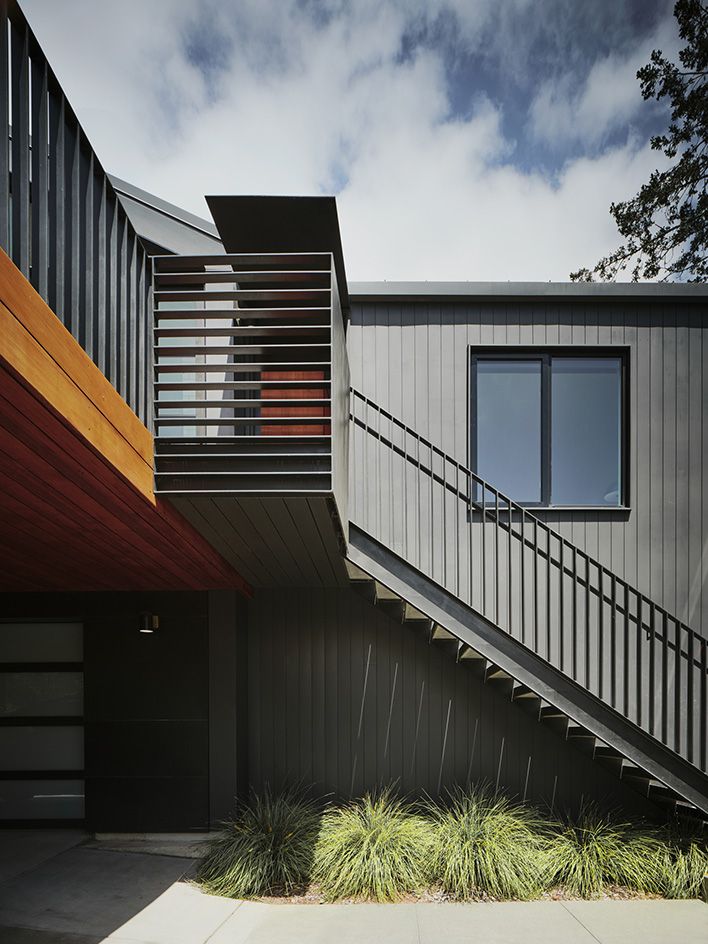
Meanwhile, rooms were planned with not only the family of four's current set up (the two children are still young) but also bearing in mind some flexibility and potential new needs as the time goes by.
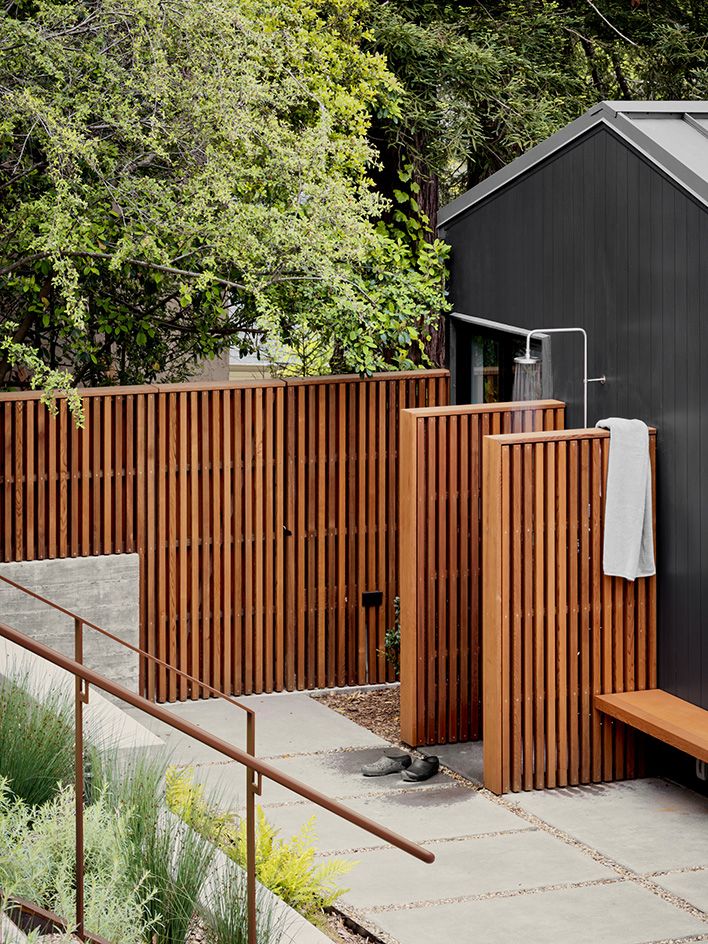
The farmhouse typology, a relative modern simplicity, and a modest aesthetic were all part of the mix in the team's inspiration. A refined and consistent indoor/outdoor connection was important too, to make the most of the leafy, rural location.
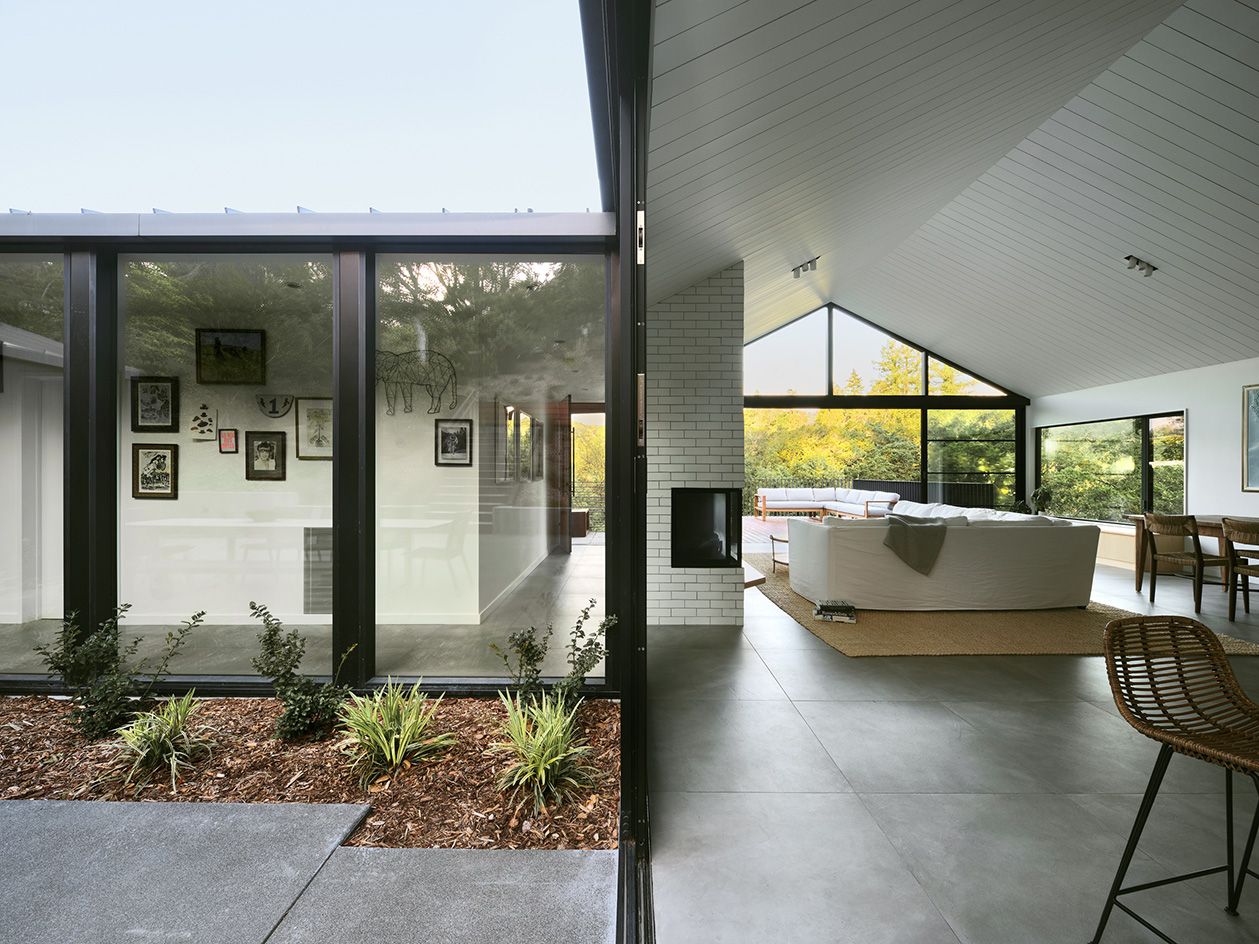
And while private spaces were kept tucked away from the open plan, communal ones, all bedrooms still look out towards the green outdoors.
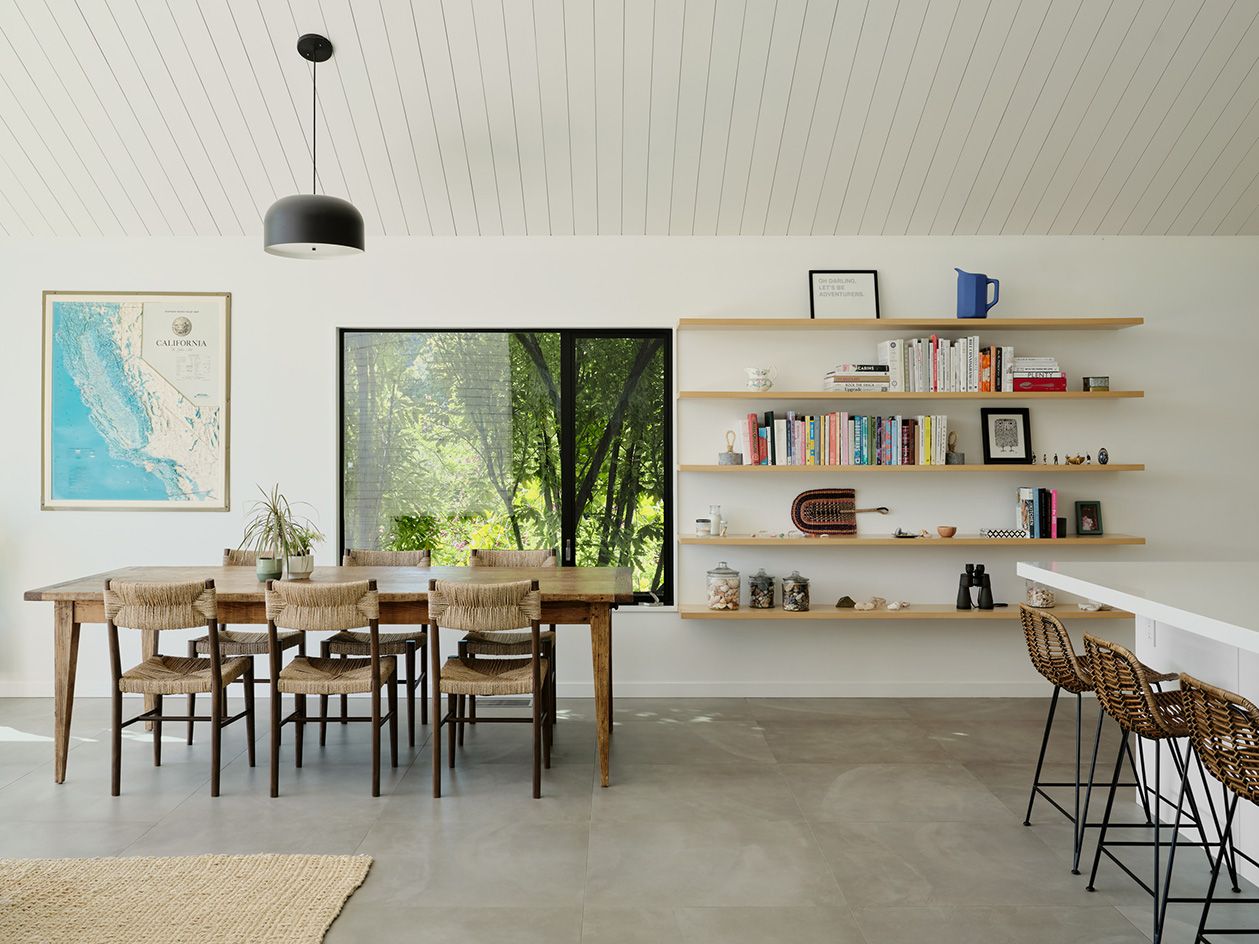
Features such as the sleek, timber flanked outdoor shower in the back (a requirement from the clients) smartly underline this Mill Valley house's relationship with its context.
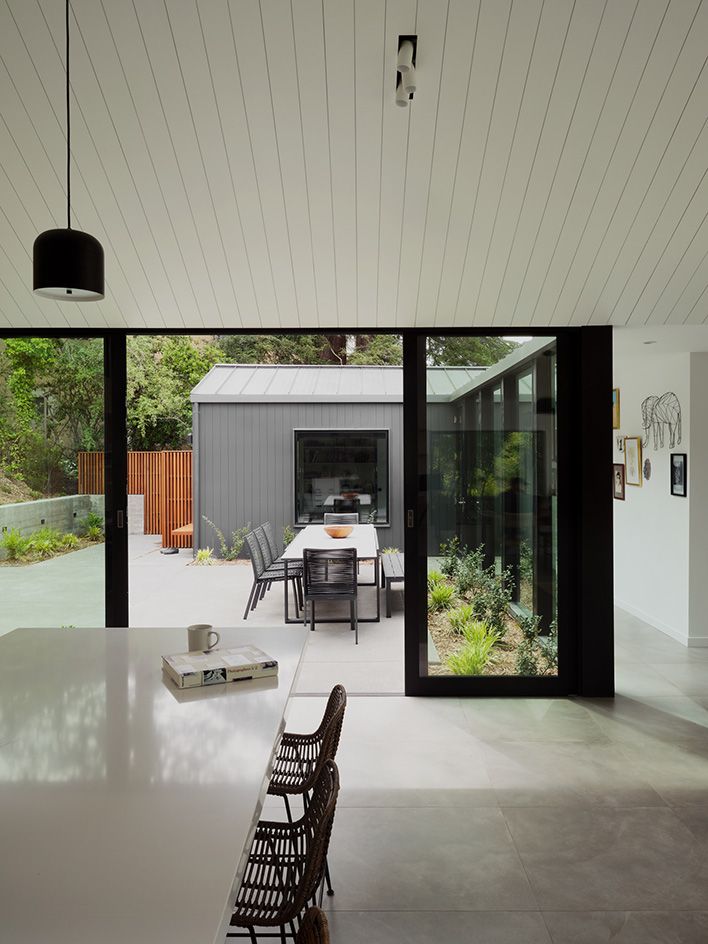
Wallpaper* Newsletter
Receive our daily digest of inspiration, escapism and design stories from around the world direct to your inbox
Ellie Stathaki is the Architecture Editor at Wallpaper*. She trained as an architect at the Aristotle University of Thessaloniki in Greece and studied architectural history at the Bartlett in London. Now an established journalist, she has been a member of the Wallpaper* team since 2006, visiting buildings across the globe and interviewing leading architects such as Tadao Ando and Rem Koolhaas. Ellie has also taken part in judging panels, moderated events, curated shows and contributed in books, such as The Contemporary House (Thames & Hudson, 2018) and Glenn Sestig Architecture Diary (2020).
-
 Snailed it: Jessica McCormack and the Haas Brothers’ playful jewellery
Snailed it: Jessica McCormack and the Haas Brothers’ playful jewelleryJessica McCormack and the Haas Brothers give a second jewellery collaboration a swirl
By Hannah Silver Published
-
 Iné in Hampstead is a Japanese restaurant with a contemporary touch
Iné in Hampstead is a Japanese restaurant with a contemporary touchIné in London's Hampstead reflects edomae traditions, offering counter omakase and à la carte dining in a minimalist, contemporary setting
By Ellie Stathaki Published
-
 Jonathan Baldock’s playful works bring joy to Yorkshire Sculpture Park
Jonathan Baldock’s playful works bring joy to Yorkshire Sculpture ParkJonathan Baldock mischievously considers history and myths in ‘Touch Wood’ at Yorkshire Sculpture Park
By Anne Soward Published
-
 Reimagined New York townhouse becomes fun space for entertaining
Reimagined New York townhouse becomes fun space for entertainingA New York townhouse by BAAO uses curves and colour to reinvent a family home into a space for entertaining
By Ellie Stathaki Published
-
 Morgan North’s multi-use complex features New York’s latest ‘park’ on its roof
Morgan North’s multi-use complex features New York’s latest ‘park’ on its roofMorgan North transforms what was once New York’s largest postal distribution centre into a sustainable, mixed-use hub of activity with a green roof
By Adrian Madlener Published
-
 Office of: Office brings together fun, seriousness and curiosity in architecture
Office of: Office brings together fun, seriousness and curiosity in architectureLos Angeles architecture studio Office of: Office tackles serious issues through playfulness and curiosity
By Ellie Stathaki Published
-
 Kresge College by Studio Gang features flowing curves and a connection with nature
Kresge College by Studio Gang features flowing curves and a connection with natureStudio Gang has unveiled the flowing curves of its Kresge College expansion plans at the University of California in Santa Cruz
By Ellie Stathaki Published
-
 Figure takes a humble and collaborative stance in the global architecture scene
Figure takes a humble and collaborative stance in the global architecture sceneSan Francisco studio Figure champions the concept of collaboration and humbleness in the architecture world through quiet observation, listening and debate
By Ellie Stathaki Published
-
 A north London home where residents can 'live in the garden'
A north London home where residents can 'live in the garden'Terzetto is a north London home by ConForm Architects connecting indoors and outdoors
By Clare Dowdy Published
-
 Shin Shin embraces complexity and challenges in residential architecture - and beyond
Shin Shin embraces complexity and challenges in residential architecture - and beyondShin Shin Architecture is an emerging Los Angeles firm that rises to the challenges of the contemporary residential landscape and beyond
By Ellie Stathaki Published
-
 Jerome Byron talks multi-disciplinarity and collaboration in spatial design
Jerome Byron talks multi-disciplinarity and collaboration in spatial designJerome Byron's multidisciplinary work spans architecture, interior design and furniture - making his California- and Germany- based practice one to watch
By Ellie Stathaki Published

