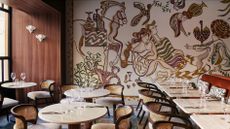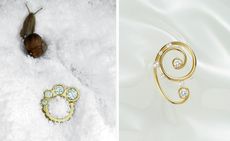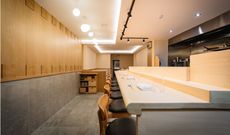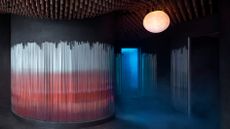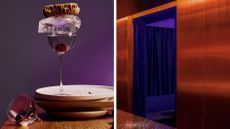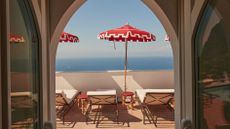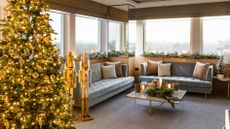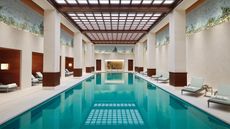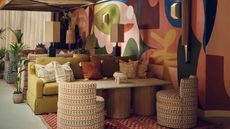Level up at the The Residence, Claridge’s new André Fu-designed penthouse
Claridge’s The Residence is a new purpose-built two-tier glasshouse overlooking London’s skyline
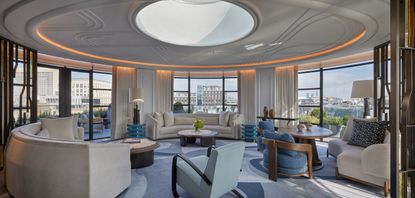
From its exclusive perch on the corner of Brook and Davies Streets in Mayfair, Claridge’s has been the glamorous home-from-home for a kaleidoscope of VIPs, including Queen Victoria, Winston Churchill, Audrey Hepburn and Carey Grant, since it first opened over 200 years ago.
Staying true to an art deco refurbishment in the 1920s, the storied property has undergone multiple renovations and refurbishments over the years. The latest and most ambitious update is a seven-year project that involved digging deep to excavate a five-storey basement, which now houses the hotel’s gorgeous new spa and adds four new floors to the top of the hotel. Here, you can find the sprawling glass-wrapped four-bedroom Penthouse Suite on the 9th floor, as well as a series of new rooms and suites, including the recently launched The Residence.
View from the top: Claridge’s The Residence
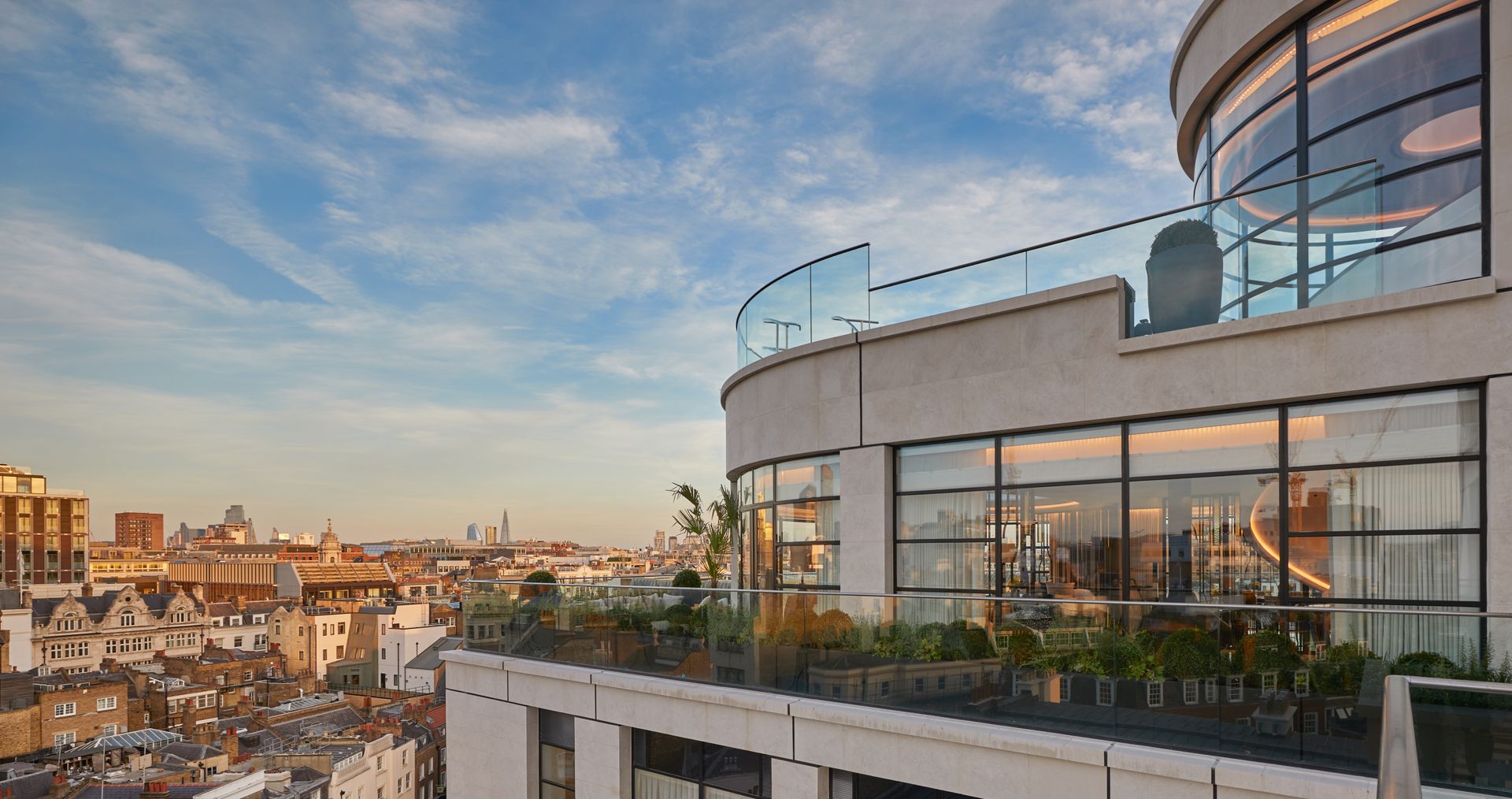
Occupying a purpose-built two-tier glasshouse, The Residence unfolds over 300 sq m and two storeys to feature two bedrooms, a fully-equipped kitchen and a private outdoor hot tub overlooking London’s skyline. The interiors are the work of Hong Kong-based interior architect André Fu – a long-time Maybourne collaborator – who created a modern take on the hotel’s design history, taking his cues from the meandering contours of art deco patterns.
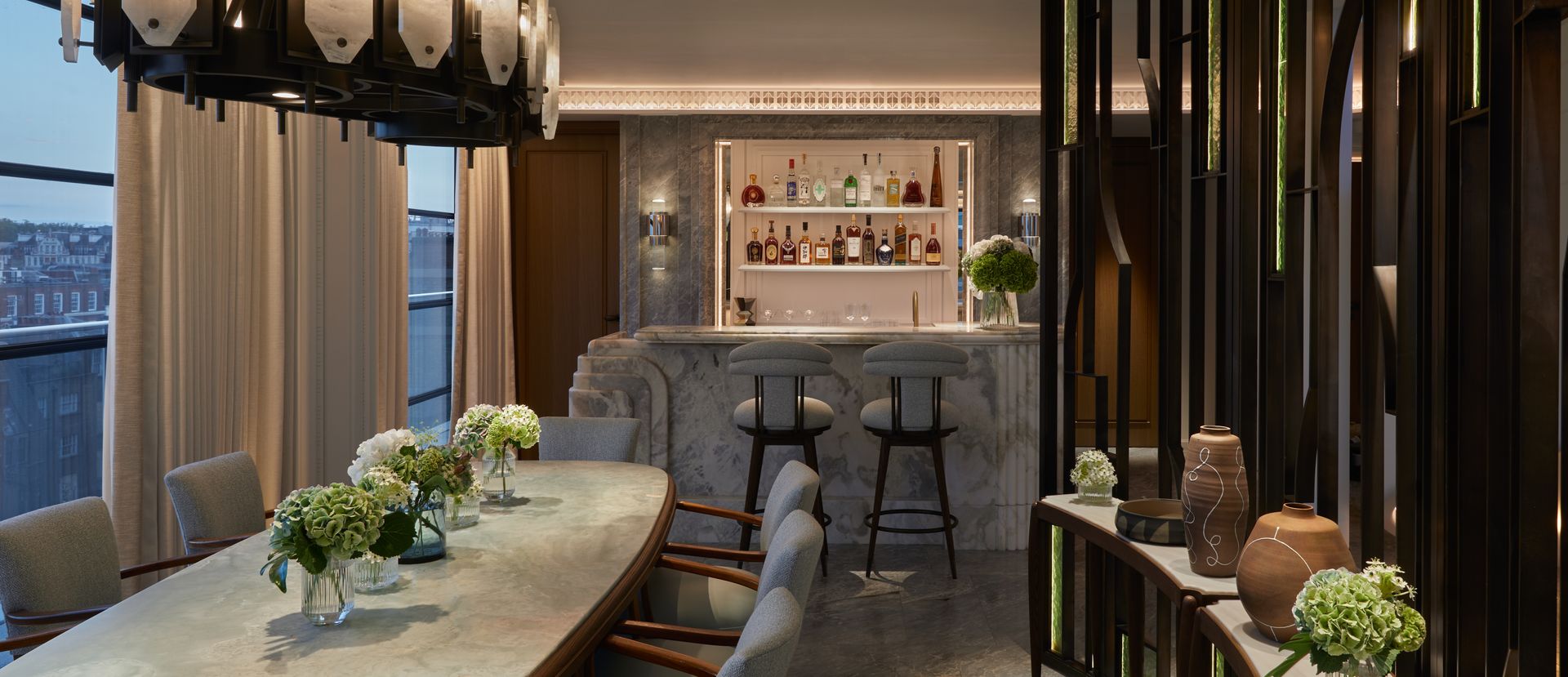
The result is a visual treat, the panoramic floor-to-ceiling wrought iron windows shedding natural light onto interiors layered in rich details, textures and luxurious materials, such as intricate stained glass, antique brass and solid oak. The entrance is lined with timber panelling, while the main living area is embellished with a ceiling of intertwining art deco moulding, a fluted marble bar, a cosy ceiling-hung fireplace, and softly curved furnishings and decorative lighting from Fu’s home collection, André Fu Living, in tones of oatmeal and hues of blue.
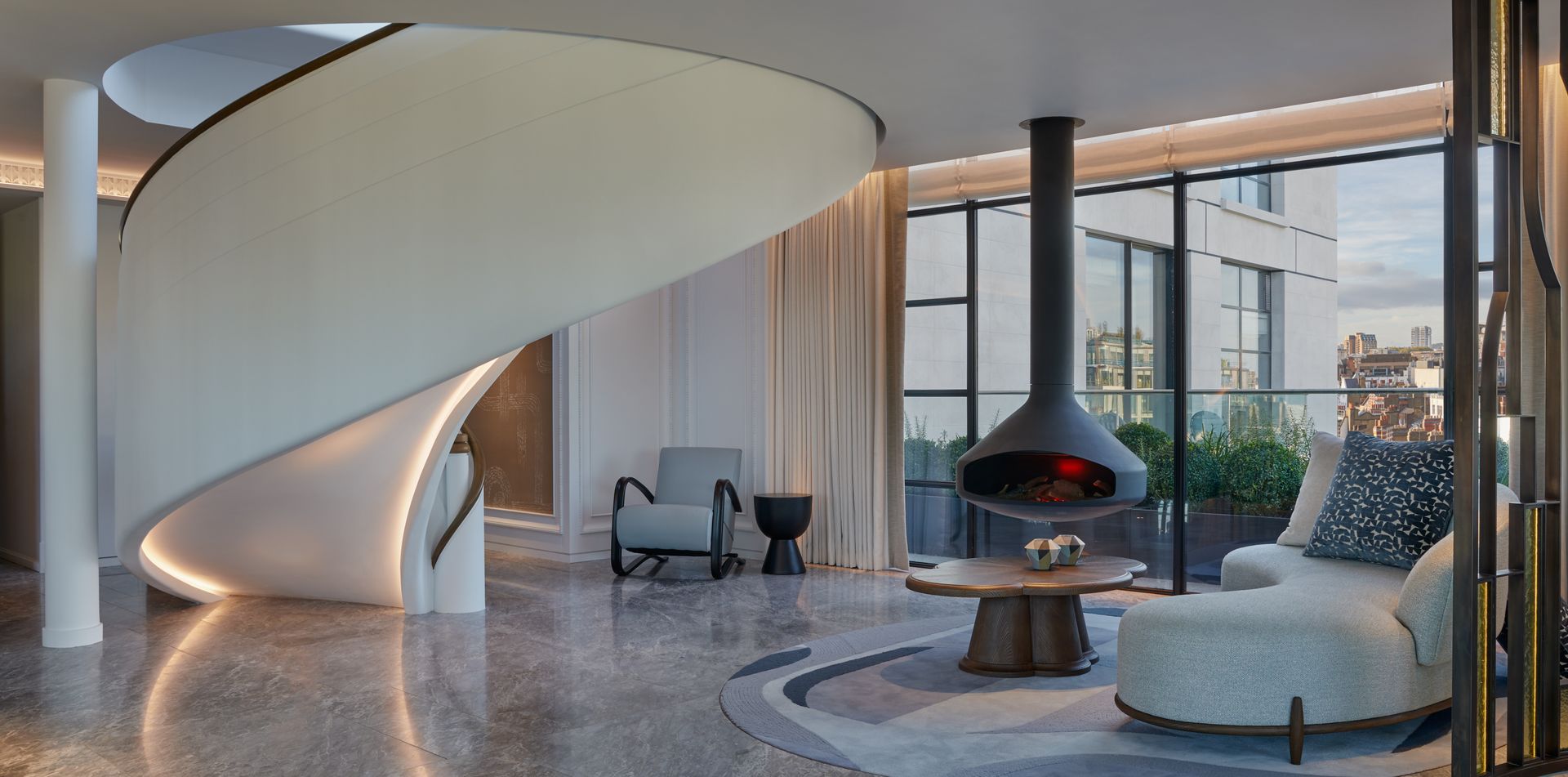
Taking centre stage is a sensually curved spiral staircase that connects the two floors and leads to a small family salon and the second bedroom, complete with two bathrooms and views of London’s skyline. Here, as with the master bedroom on the ground floor, the meticulous details include hand-painted silk panels specially commissioned by Fu in collaboration with De Gournay Studio.
If you can tear yourself away from the hot tub, the rest of Claridge’s pleasures await, including the iconic Foyer & Reading Room, which serves one of the best breakfasts in London, and the recently relaunched Claridge’s Restaurant, a classic spot with a menu of modern British favourites. Think local and seasonal produce in dishes such as buckwheat crumpets with black truffle or the delicious roast chicken served with brioche and lemon stuffing.
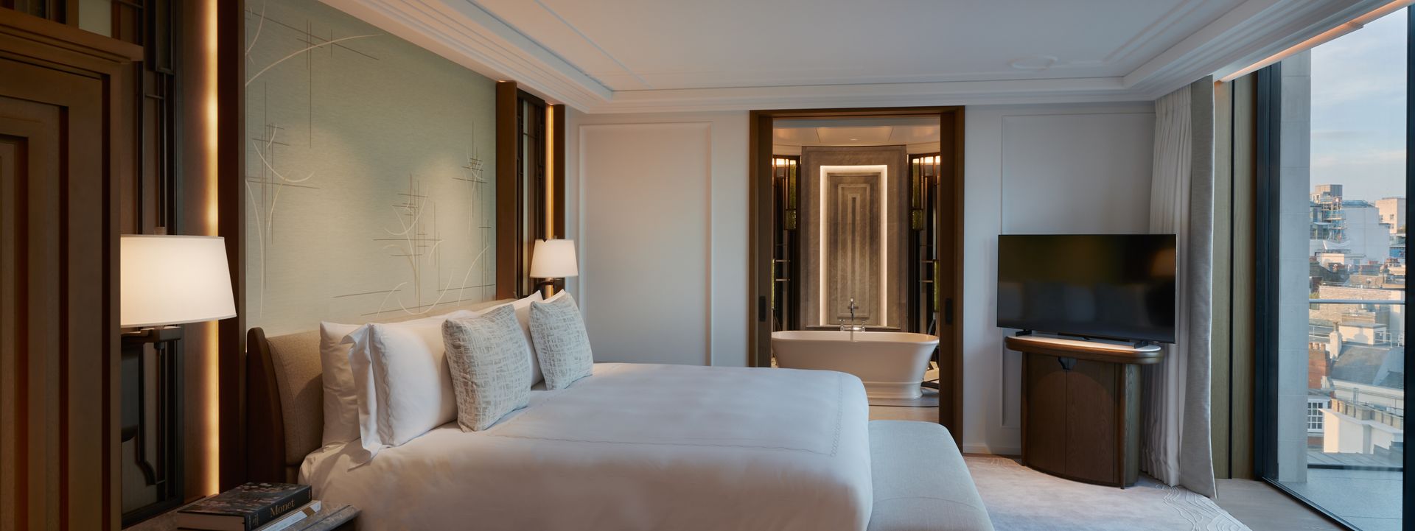
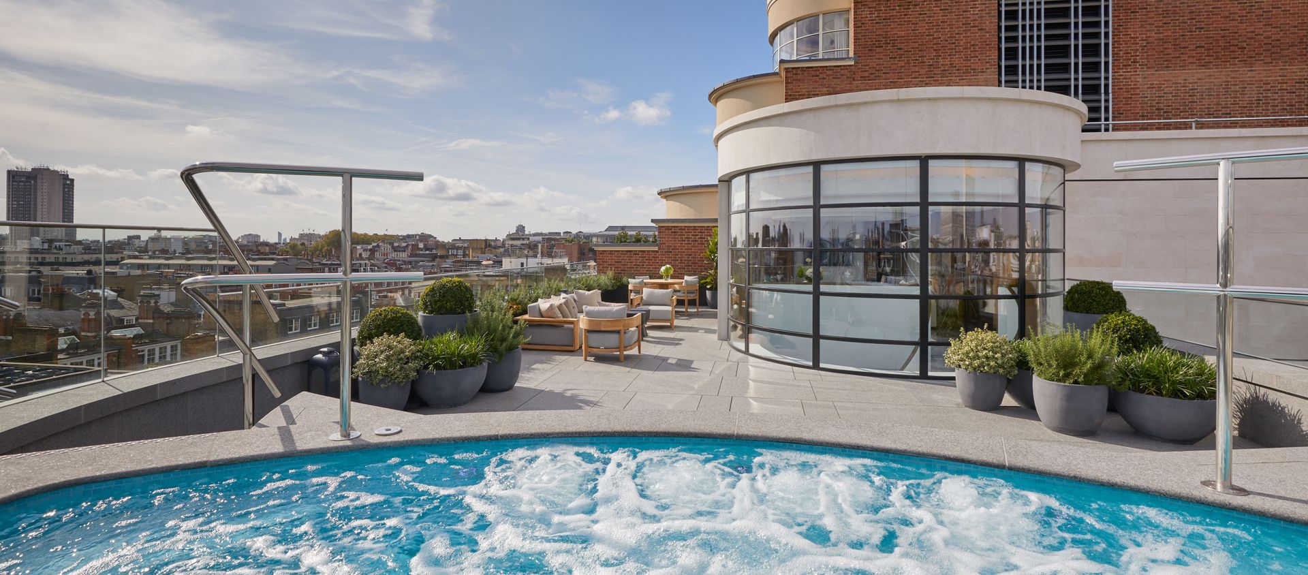
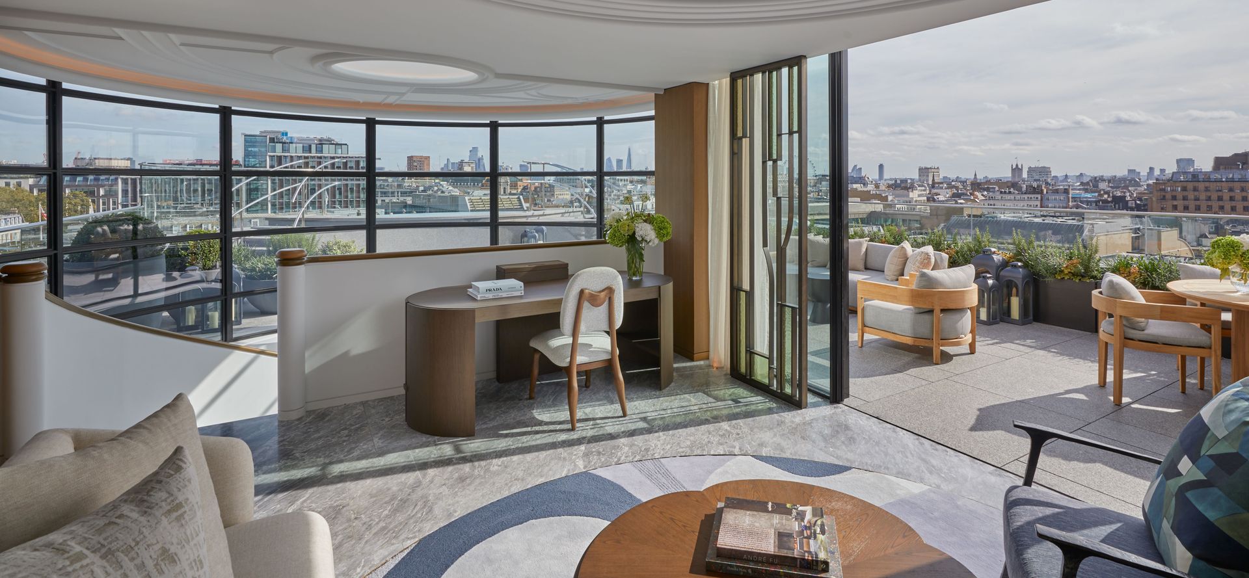
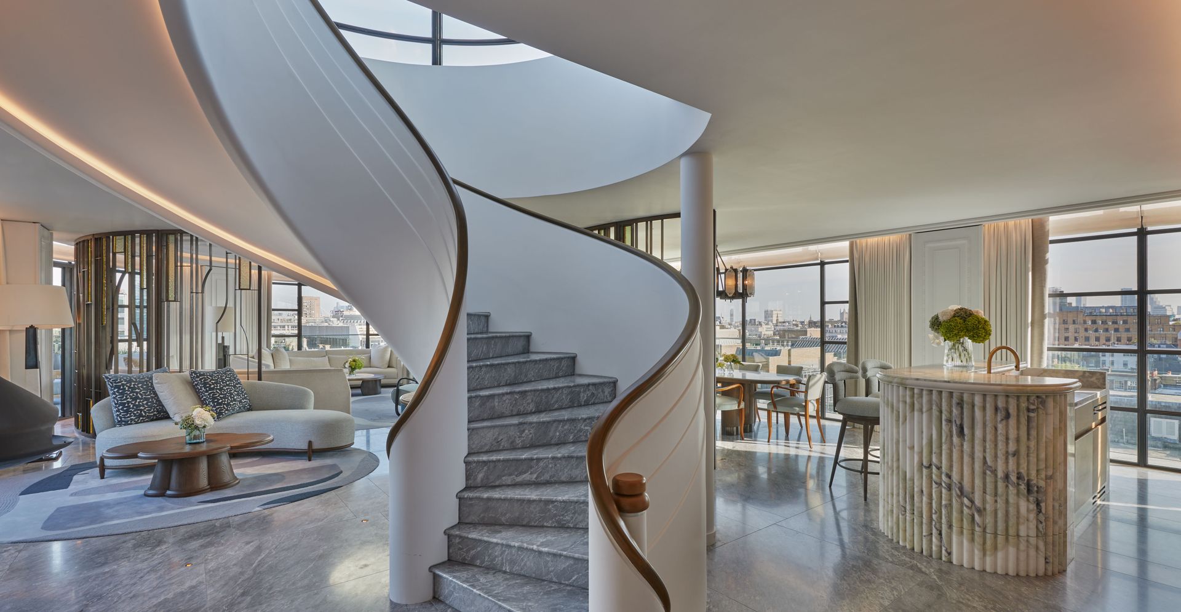
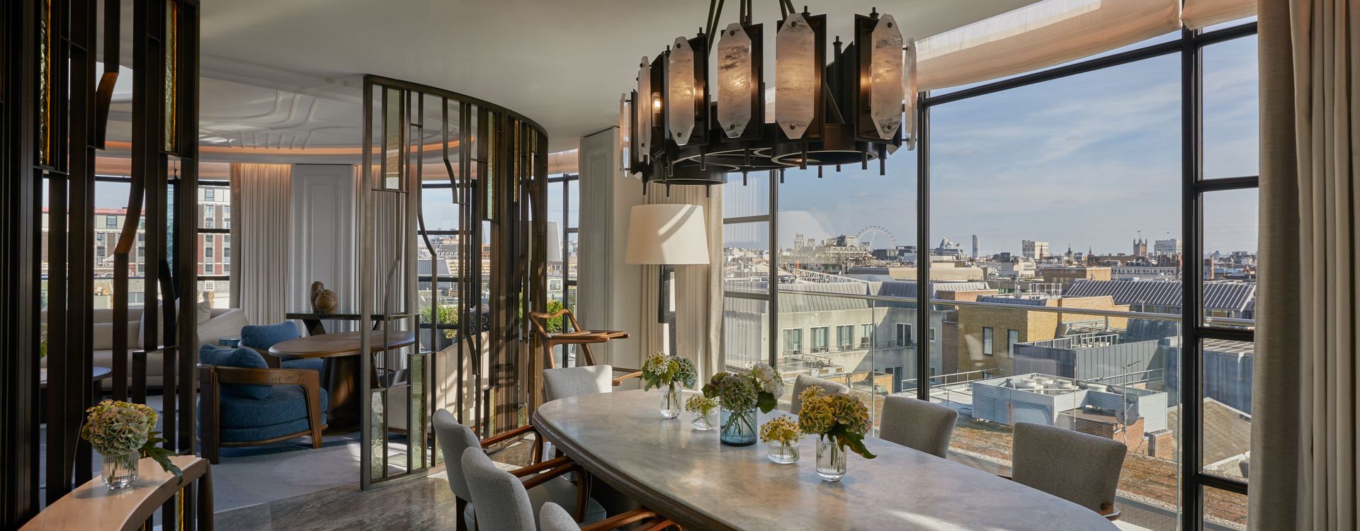
Wallpaper* Newsletter
Receive our daily digest of inspiration, escapism and design stories from around the world direct to your inbox
-
 Chef Raphael Rego’s Oka Fogo in Paris is two Brazilian restaurants in one
Chef Raphael Rego’s Oka Fogo in Paris is two Brazilian restaurants in oneOka Fogo in Paris, by Michelin-starred chef Raphael Rego, offers two dining spaces, with interiors by Arnaud Behzad and joyful frescoes by Florence Bamberger
By Sofia de la Cruz Published
-
 ‘Fungi: Web of Life’ film sees Björk and Merlin Sheldrake explore a magical world
‘Fungi: Web of Life’ film sees Björk and Merlin Sheldrake explore a magical worldBjörk and microbiologist Merlin Sheldrake unite for ‘Fungi: Web of Life’, a 3D film in which the beauty and ecological importance of fungi unfurls
By Amah-Rose Abrams Published
-
 Snailed it: Jessica McCormack and the Haas Brothers’ playful jewellery
Snailed it: Jessica McCormack and the Haas Brothers’ playful jewelleryJessica McCormack and the Haas Brothers give a second jewellery collaboration a swirl
By Hannah Silver Published
-
 Iné in Hampstead is a Japanese restaurant with a contemporary touch
Iné in Hampstead is a Japanese restaurant with a contemporary touchIné in London's Hampstead reflects edomae traditions, offering counter omakase and à la carte dining in a minimalist, contemporary setting
By Ellie Stathaki Published
-
 Spa experiences in superlative surroundings, to revitalise mind and body
Spa experiences in superlative surroundings, to revitalise mind and bodyThese spa experiences offer the ultimate in wellness and relaxation in serene settings around the world
By Sofia de la Cruz Published
-
 Gaia arrives in London with quintessential Greek-Mediterranean flair and flavour
Gaia arrives in London with quintessential Greek-Mediterranean flair and flavourThe new Gaia restaurant creates ‘a home away from home for Londoners’, say founders Evgeny Kuzin and Izu Ani
By Sofia de la Cruz Published
-
 At Kinkally, London, revel in chic interiors and contemporary Georgian cuisine
At Kinkally, London, revel in chic interiors and contemporary Georgian cuisineKinkally is the new restaurant putting inventive Georgian dumplings on London’s culinary map, alongside its sultry subterranean sidekick, Bar Kinky
By Billie Brand Published
-
 10 colourful hotels to inspire your 2024 escapes
10 colourful hotels to inspire your 2024 escapes10 colourful hotels to discover in 2024, from dream-like mountain retreats to design-led city escapes, selected by Wallpaper* travel editor Sofia de la Cruz
By Sofia de la Cruz Published
-
 The Royal Lancaster London Hotel offers a luxurious hideaway for festive fun
The Royal Lancaster London Hotel offers a luxurious hideaway for festive funThe Royal Lancaster London Hotel promises a Christmassy haven above London’s skyline
By Sofia de la Cruz Published
-
 The Peninsula London Spa and Wellness Centre opens as an oasis of tranquillity and wellbeing
The Peninsula London Spa and Wellness Centre opens as an oasis of tranquillity and wellbeingThe Peninsula Spa and Wellness Centre offers an array of ancient and modern therapies for optimising the mind and body
By Sofia de la Cruz Published
-
 London restaurant and tequila bar Ixchel brings Mexico’s timeless flavour to every sip and bite
London restaurant and tequila bar Ixchel brings Mexico’s timeless flavour to every sip and biteOn London’s King’s Road, Ixchel offers an unmissable fusion of Mexican art, cuisine and atmosphere
By Sofia de la Cruz Published
