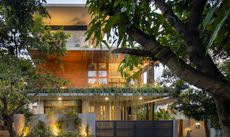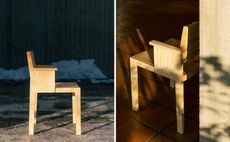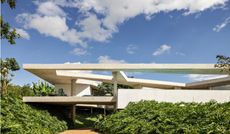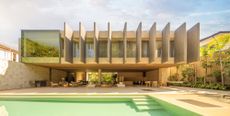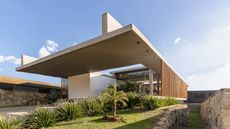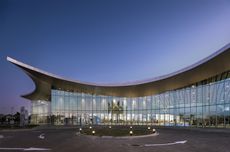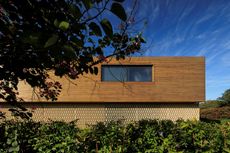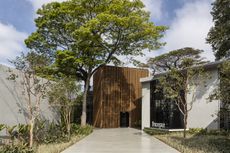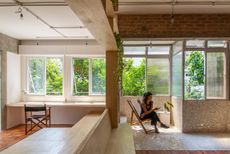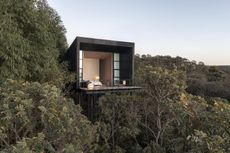A quiet residential oasis screens itself from a São Paulo suburb
FGMF Arquitetos have created a residential oasis; Casa Cumaru is a secluded masterpiece from steel, concrete, glass and wood
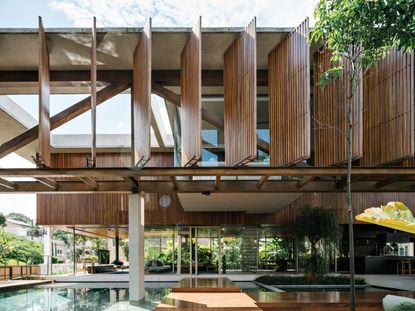
A substantial São Paulo home, Casa Cumaru, offers a residential oasis in its rectangular urban corner plot. To achieve the project's extended program – covering 1,275 sq m - FGMF Arquitetos has elevated the living spaces above an open, glassy ground floor, with the main bedroom spaces shielded from view by a large, dynamic steel-framed wooden screen.
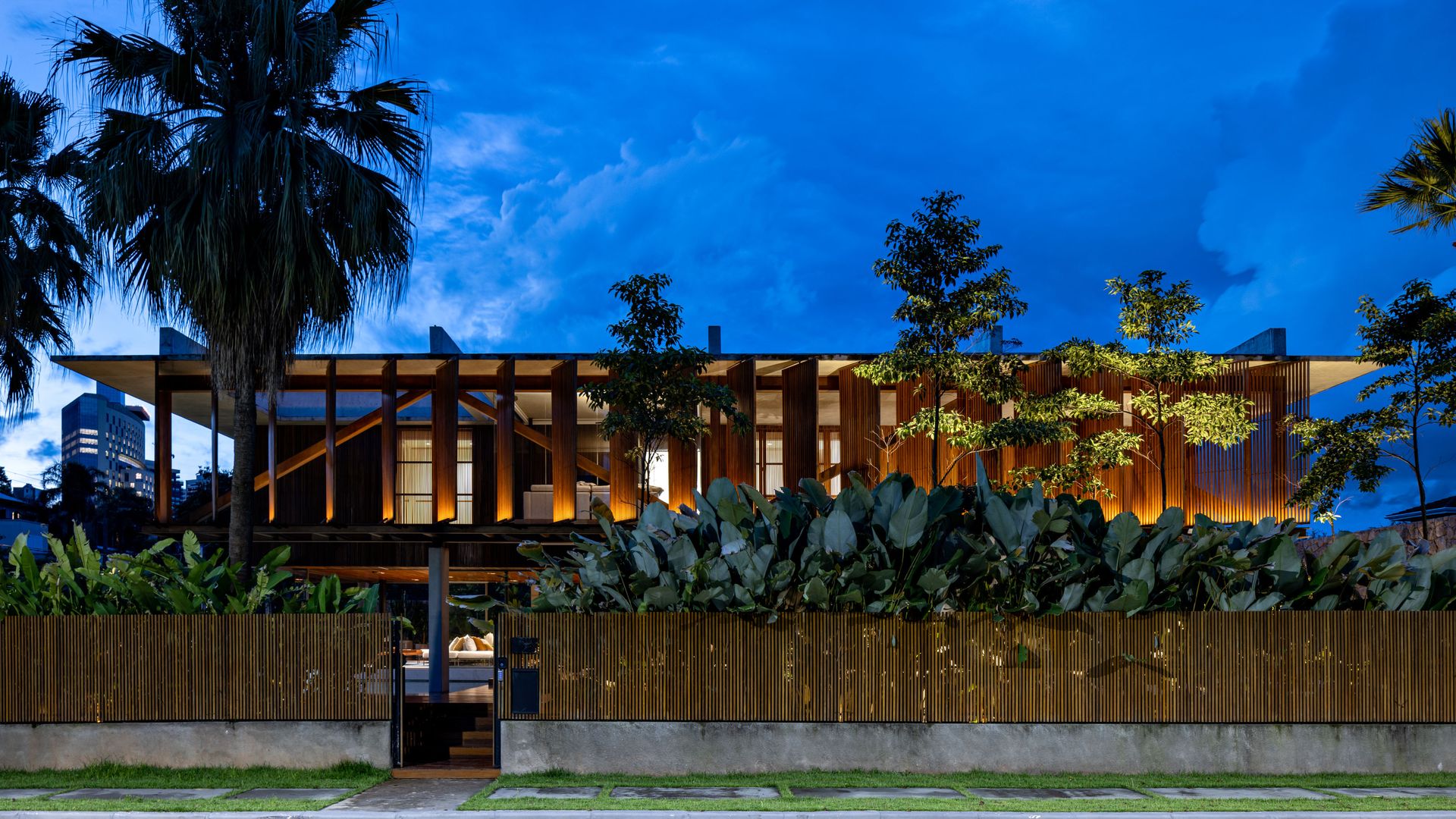
Casa Cumaru: a Sao Paulo residential oasis
This upper floor contains four bedroom suites and is suspended off a steel structure, which in turn is supported by four large concrete pillars. The living spaces are supplemented by the 22m long shade, with its large movable wooden shutters.
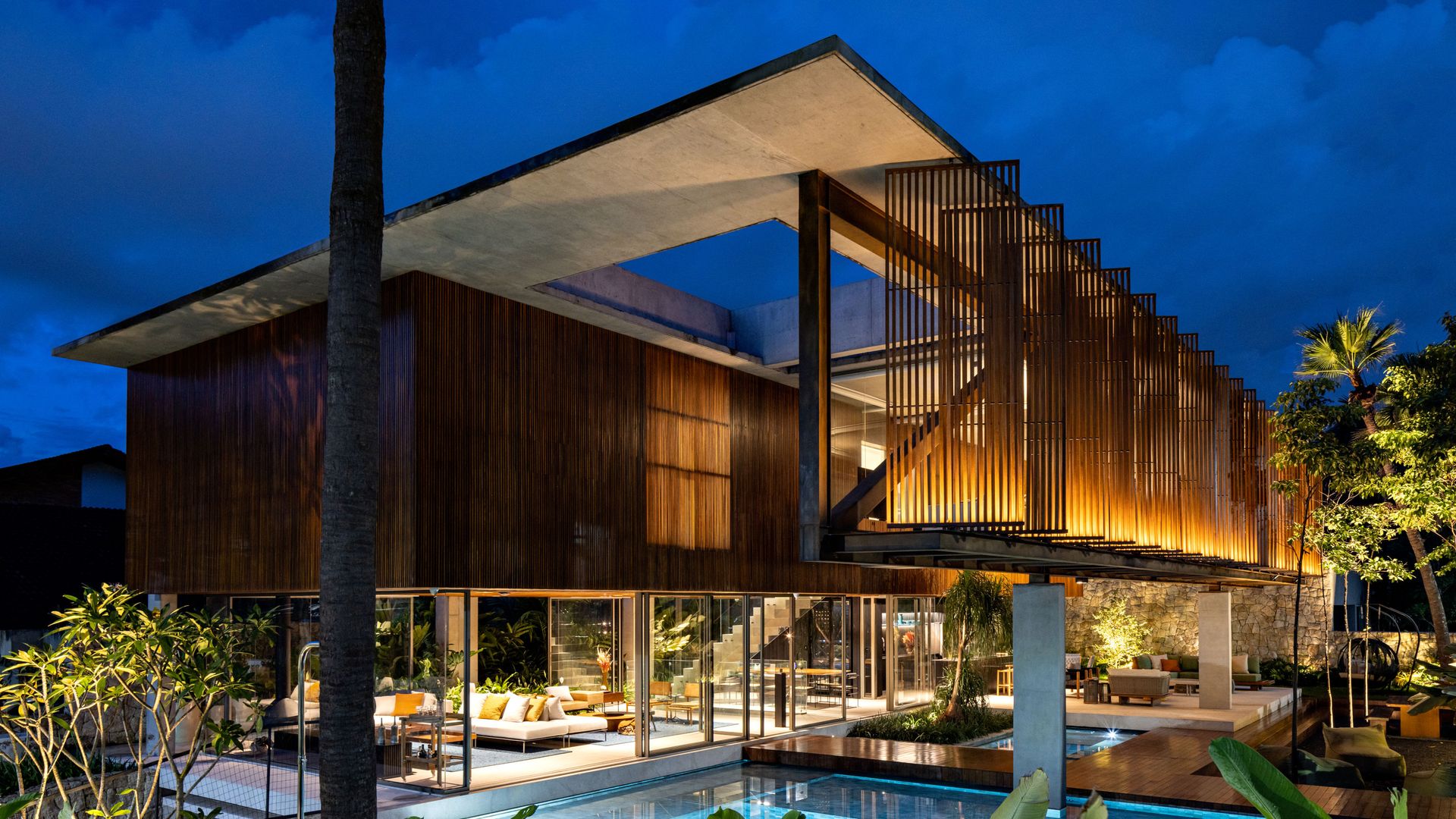
The house gets its name from the Cumaru cladding using throughout. This strong, dark Brazilian hardwood gives the entire structure a warm character, and pairs with the rusted metal of the structural steels. Elevating the main space enabled the architects to do away with any distinct barriers between indoor and outdoor.
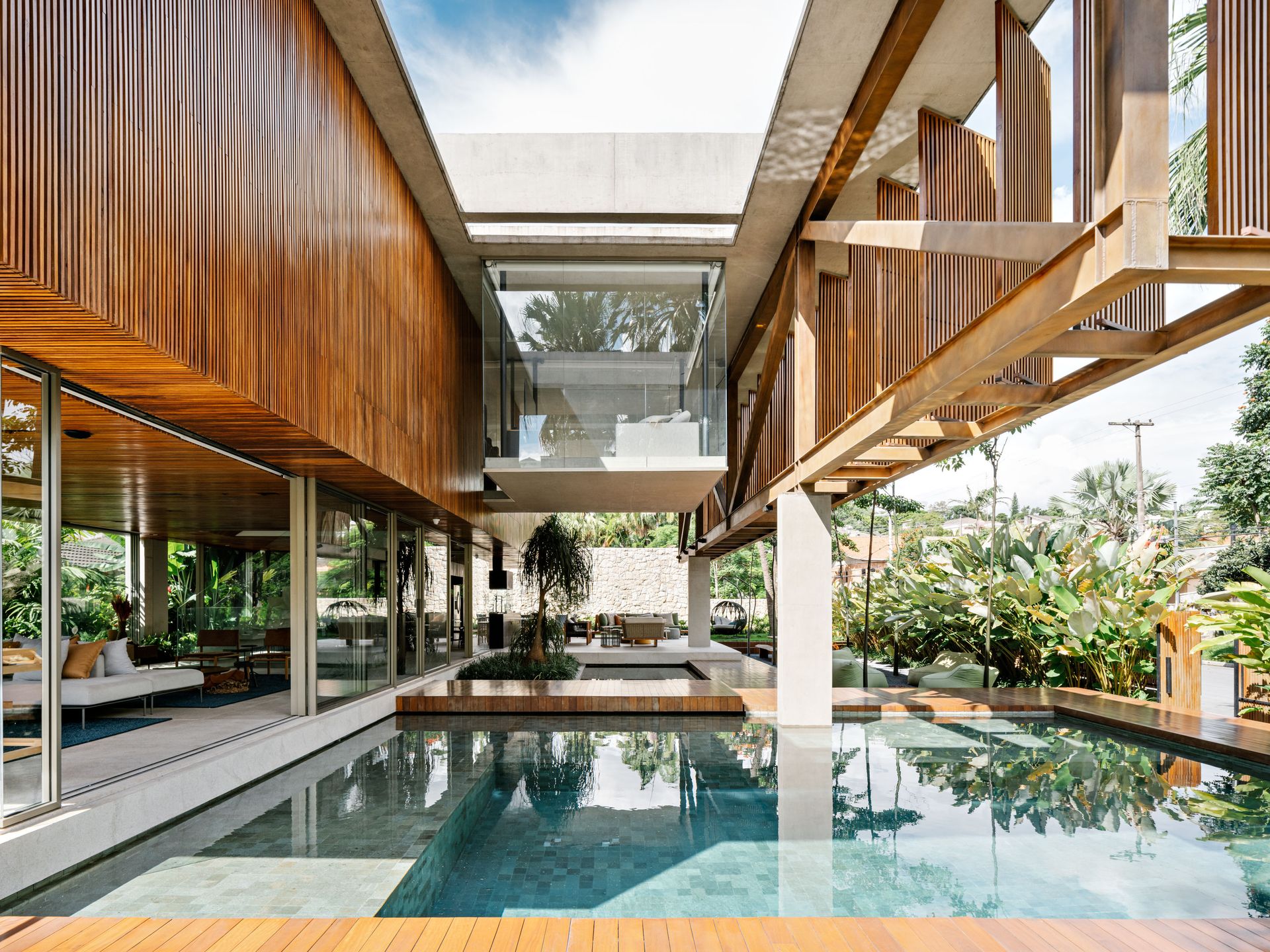
The ground floor is entirely glazed, with landscaping appearing to come right into the plan. A semi-sunken basement houses the garage and service areas, while the kitchen and living room occupy the ground floor, with direct access onto the pool deck. Suspended above this deck, in a glass box lined with roller blinds, is a home theatre.
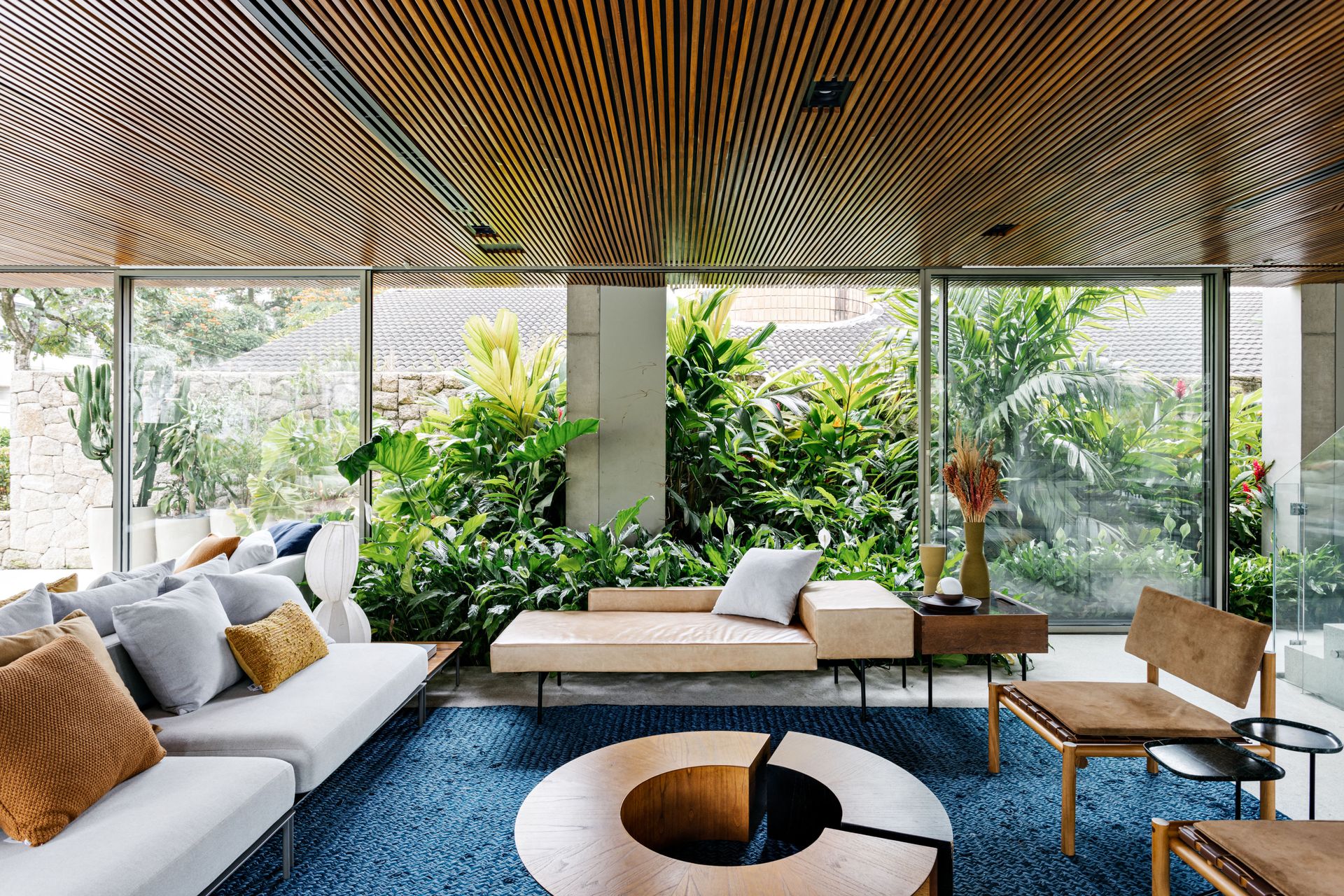
‘The lightness and transparency of the house allows total integration between inside and outside, between the building and the landscaping,’ say the architects, ‘There is no clear boundary between the built and the natural area, the plants sometimes invade the house, sometimes they are only separated from the internal areas by light glass panels.’
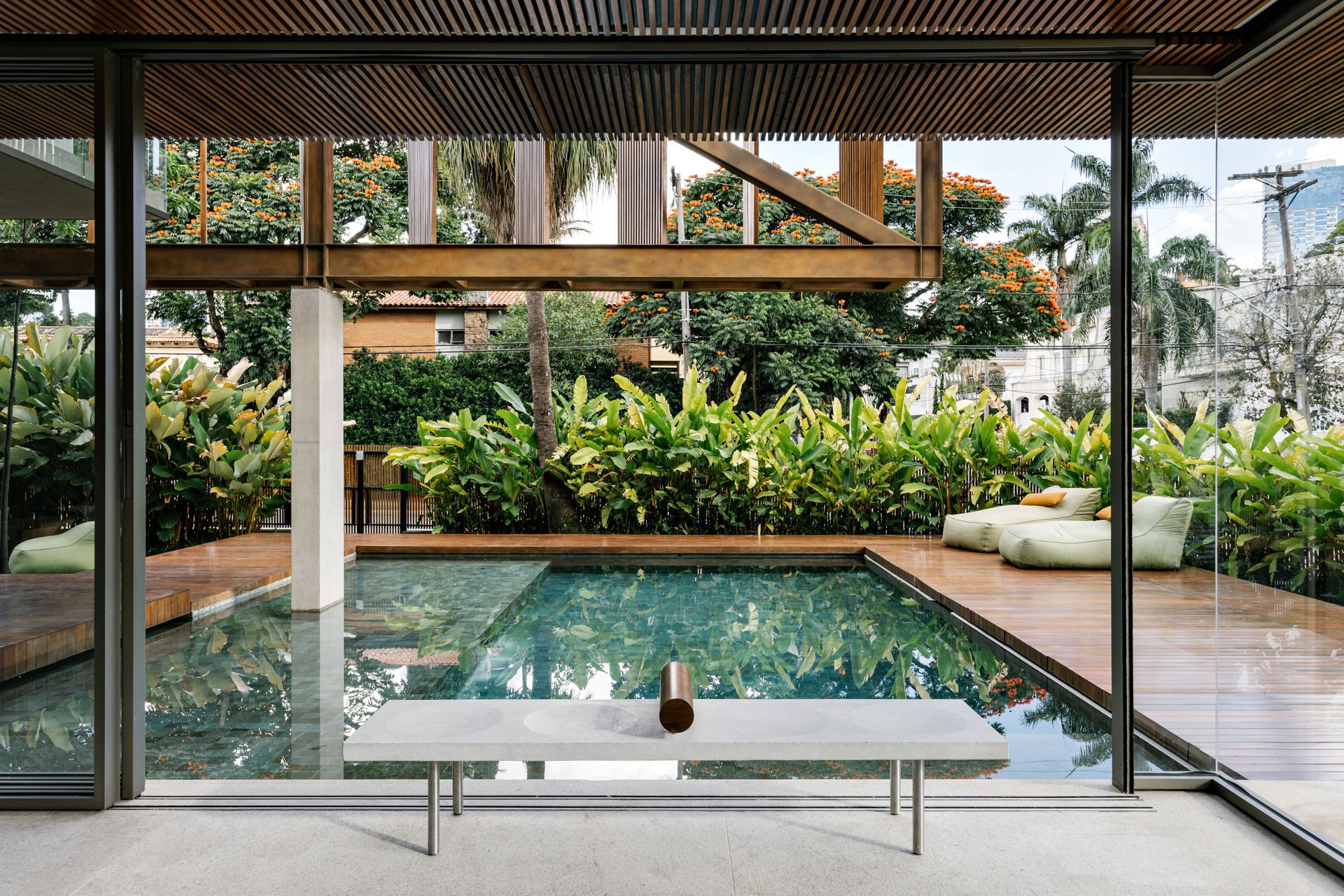
Set up by Fernando Forte, Lourenço Gimenes and Rodrigo Marcondes Ferraz, FGMF Arquitetos have shaped a number of stunning contemporary houses in Brazil over the last two decades. Casa Cumaru illustrates their commitment to treating each house as a singular, self-contained space, defined by materials and structure.
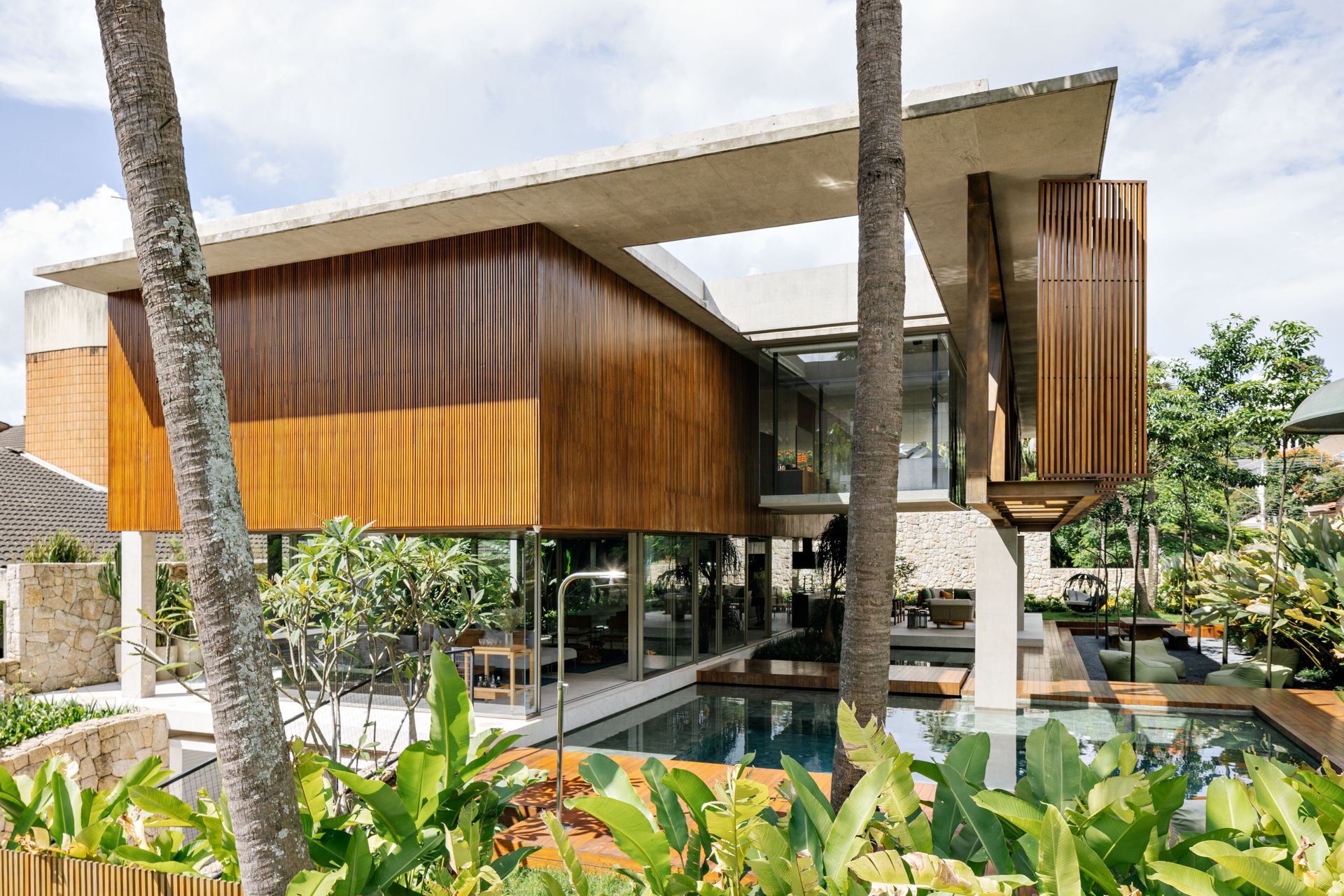
Wallpaper* Newsletter
Receive our daily digest of inspiration, escapism and design stories from around the world direct to your inbox
Jonathan Bell has written for Wallpaper* magazine since 1999, covering everything from architecture and transport design to books, tech and graphic design. He is now the magazine’s Transport and Technology Editor. Jonathan has written and edited 15 books, including Concept Car Design, 21st Century House, and The New Modern House. He is also the host of Wallpaper’s first podcast.
-
 Jonathan Baldock’s playful works bring joy to Yorkshire Sculpture Park
Jonathan Baldock’s playful works bring joy to Yorkshire Sculpture ParkJonathan Baldock mischievously considers history and myths in ‘Touch Wood’ at Yorkshire Sculpture Park
By Anne Soward Published
-
 House of Greens in India’s Bengaluru is defined by its cascading foliage
House of Greens in India’s Bengaluru is defined by its cascading foliageNestled in Bengaluru’s suburbs, House of Greens by 4site Architects encourages biophilic architecture by creating a pleasantly leafy urban jungle
By Tianna Williams Published
-
 Vaarnii launches the ‘Maasto’ chair by Ronan Bouroullec
Vaarnii launches the ‘Maasto’ chair by Ronan BouroullecThe new Ronan Bouroullec chair for Vaarnii launches during Stockholm Design Week 2024, marking the Finnish company’s first experiments in pine plywood
By Rosa Bertoli Published
-
 Brazil’s Casa Subtração contrasts dramatic concrete brutalism with openness
Brazil’s Casa Subtração contrasts dramatic concrete brutalism with opennessCasa Subtração by FGMF is defined by brutalist concrete and sharp angles that contrast with the green Brazilian landscape
By Ellie Stathaki Published
-
 Arthur Casas’ Pacaembu House wins Best Urban Bolthole in Wallpaper* Design Awards 2024
Arthur Casas’ Pacaembu House wins Best Urban Bolthole in Wallpaper* Design Awards 2024Pacaembu House by Arthur Casas is a São Paulo residence that feels like an idyllic escape
By Scott Mitchem Published
-
 This Brazilian house uses concrete and wood to screen a sleek horizontal living space
This Brazilian house uses concrete and wood to screen a sleek horizontal living spaceThe Brazilian house in Minas Gerais by Tetro Arquitetura is designed to elevate and simplify the art of one-level living
By Jonathan Bell Published
-
 Mario Cucinella's Nice headquarters in Brazil offers a bioclimatic take on industrial architecture
Mario Cucinella's Nice headquarters in Brazil offers a bioclimatic take on industrial architectureComprising a manufacturing base and R&D Centre, the Nice headquarters in Brazil by Mario Cucinella Architects hail a new era for the company
By Ellie Stathaki Published
-
 Casa Boa Vista is a Brazilian home that opens up to its natural views
Casa Boa Vista is a Brazilian home that opens up to its natural viewsCasa Boa Vista by Arthur Casas makes the most of transparencies and natural materials to highlight views and nature in Upstate São Paulo
By Ellie Stathaki Published
-
 Roca São Paulo Gallery’s architecture is a tribute to the Atlantic Forest
Roca São Paulo Gallery’s architecture is a tribute to the Atlantic ForestRoca São Paulo Gallery designed by architect Fernanda Marques opens in Brazil
By Ellie Stathaki Published
-
 Rúina, Brazil: Wallpaper* Architects’ Directory 2023
Rúina, Brazil: Wallpaper* Architects’ Directory 2023Brazil’s Rúina enters the Wallpaper* Architects’ Directory 2023, our annual round-up of exciting emerging architecture studios
By Nana Ama Owusu-Ansah Published
-
 Casa Monoculo offers a take on treetop living in Brazil
Casa Monoculo offers a take on treetop living in BrazilCasa Monoculo by architect Alan Chu is a house raised above the treetops in Alto Paraiso City, Brazil
By Ellie Stathaki Published

