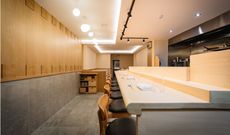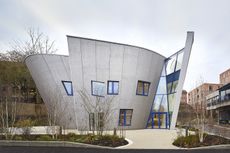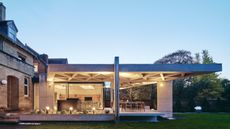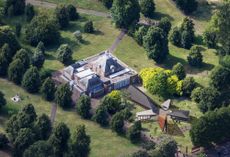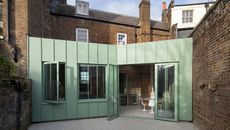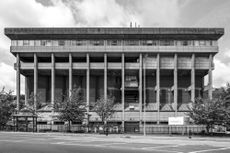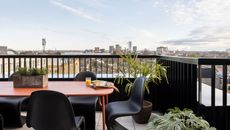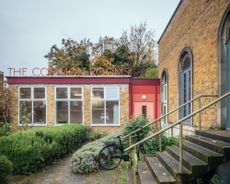Amenities at Author in London are rooted in the concept of ‘urbanised nature’
Conran & Partners reveals King’s Cross development Author’s luxurious and contemporary amenity spaces in London
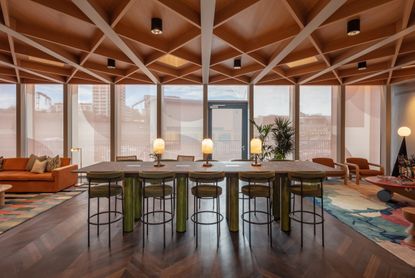
Author, the latest development to complete in London's King's Cross, is the estate's first ever built-to-rent scheme – and it has just revealed its family of communal spaces, courtesy of legendary architecture and design studio Conran & Partners. The commission, which spanned the ground floor entrance lobby and the residents' amenity areas, is rooted in the practice's concept of 'urbanised nature' – placing greenery and a material and textural richness at the heart of its approach.
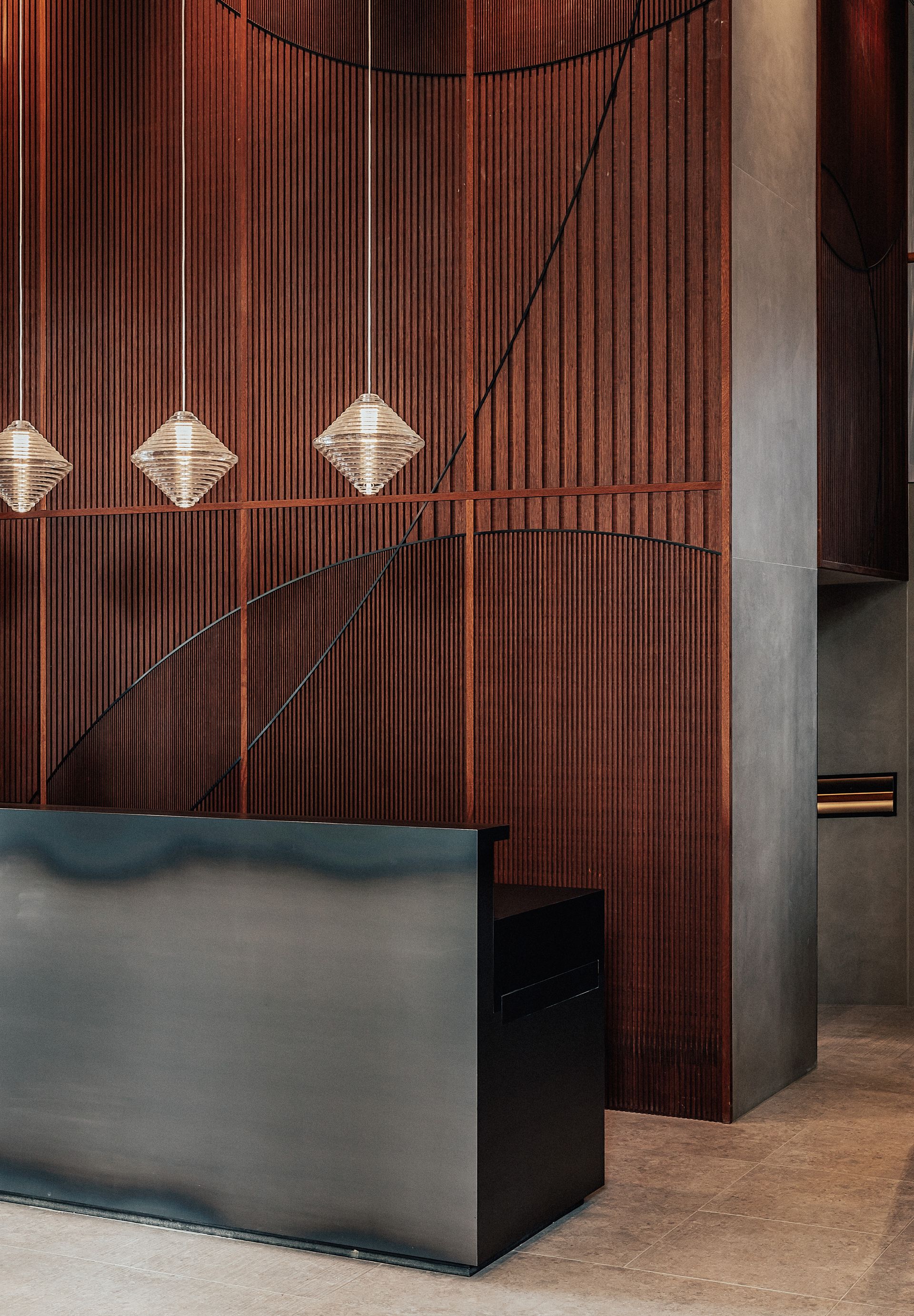
Author design: context and inspiration
The new residential complex, commissioned by developers Related Argent, is located at 180 York Way. It comprises three buildings arranged around a public courtyard garden that has been designed by landscape architects Fabrik. Meanwhile, the building's overall architecture was created by Feilden Clegg Bradley Studios.
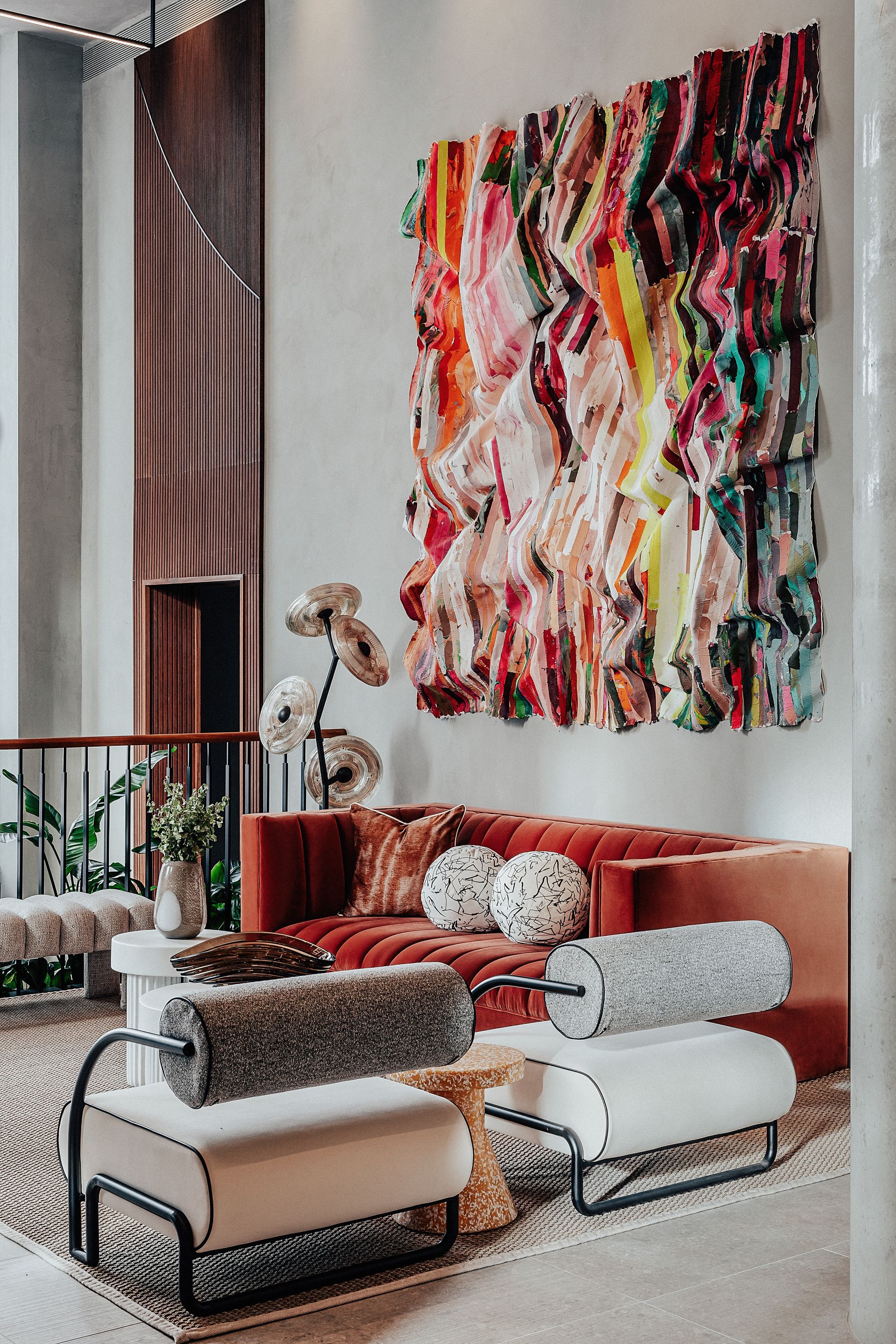
Taking its cues from this lush chunk of urban nature, Conran & Partners worked out a plan for the design and fit-out of the spaces meant to serve the 140 homes within the development.
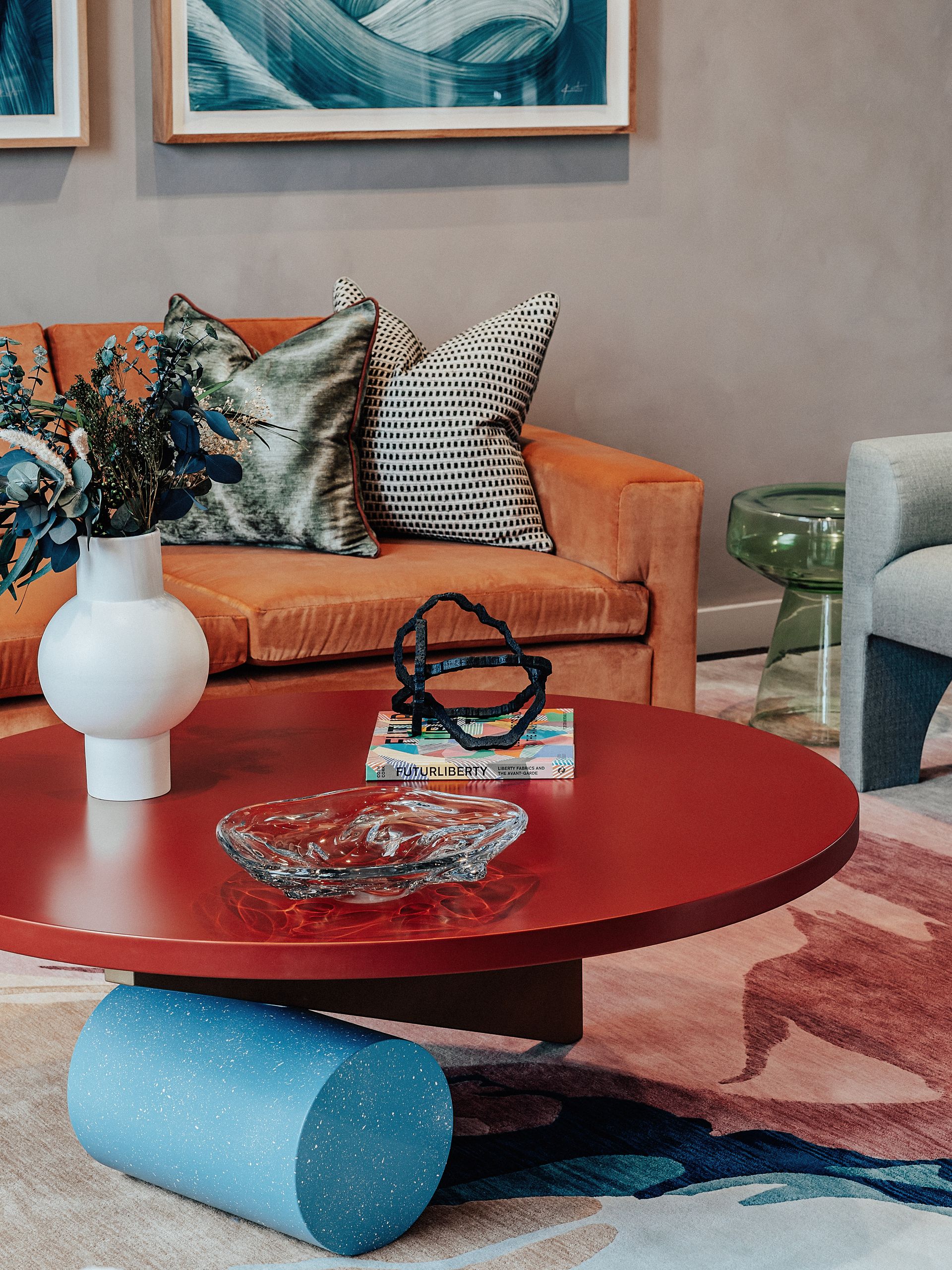
Natural and urban patterns, forms, textures and tones drawn from this context – both the building's own design and its wider context – informed the compositions by the London creative team behind Author's amenities.
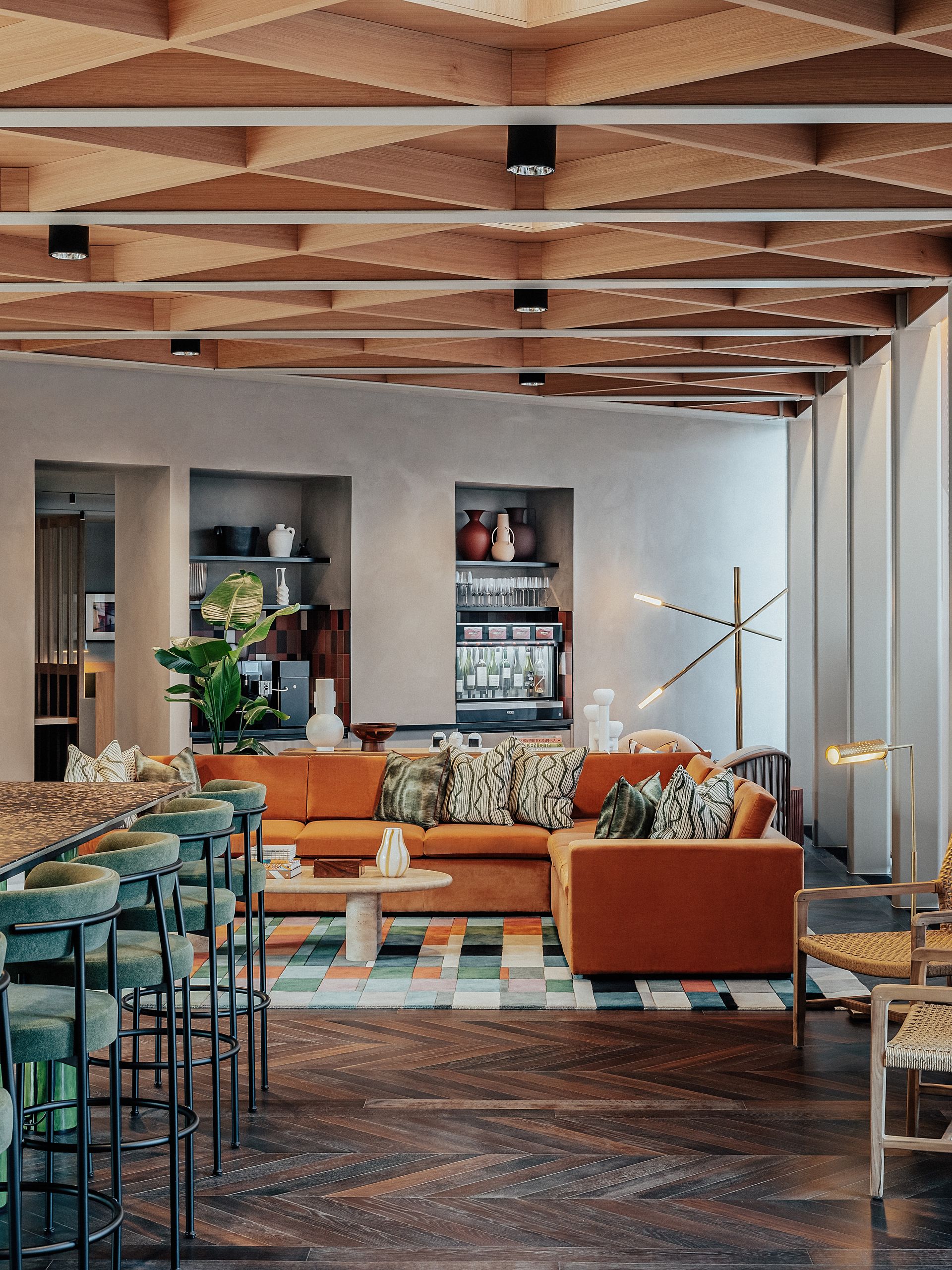
A double-height lobby area greets guests and hints at the colour and richness to follow within, defined by strategic colour pops in objects and furniture, and a bespoke artwork by Kenny Nguyen. Natural materials are juxtaposed by contemporary, tactile surfaces such as exposed concrete.
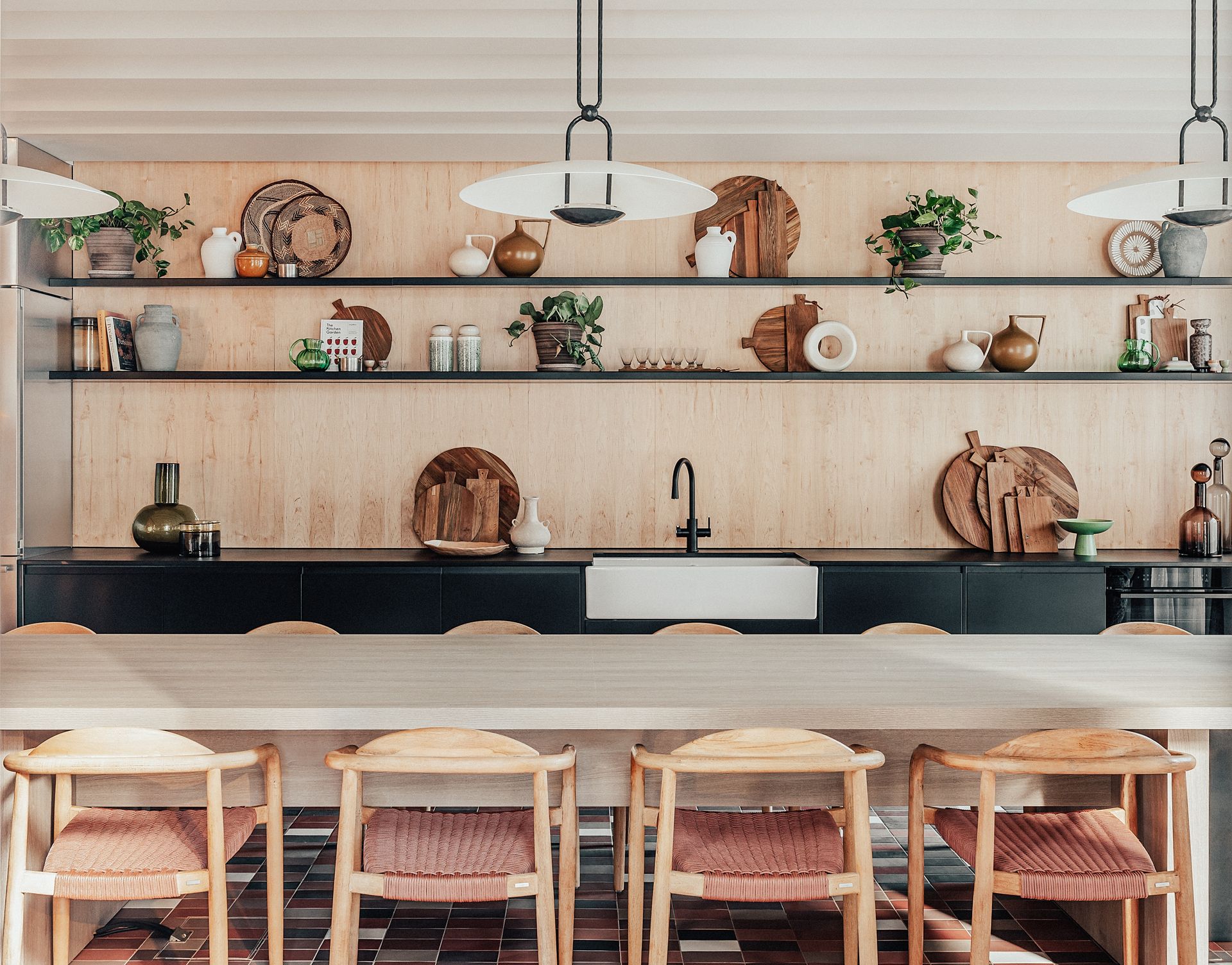
From the lobby, a staircase leads up to Author's main amenity spaces. These include a private lounge, a co-working area, a courtyard lounge, a garden kitchen, a screening room and a gym.
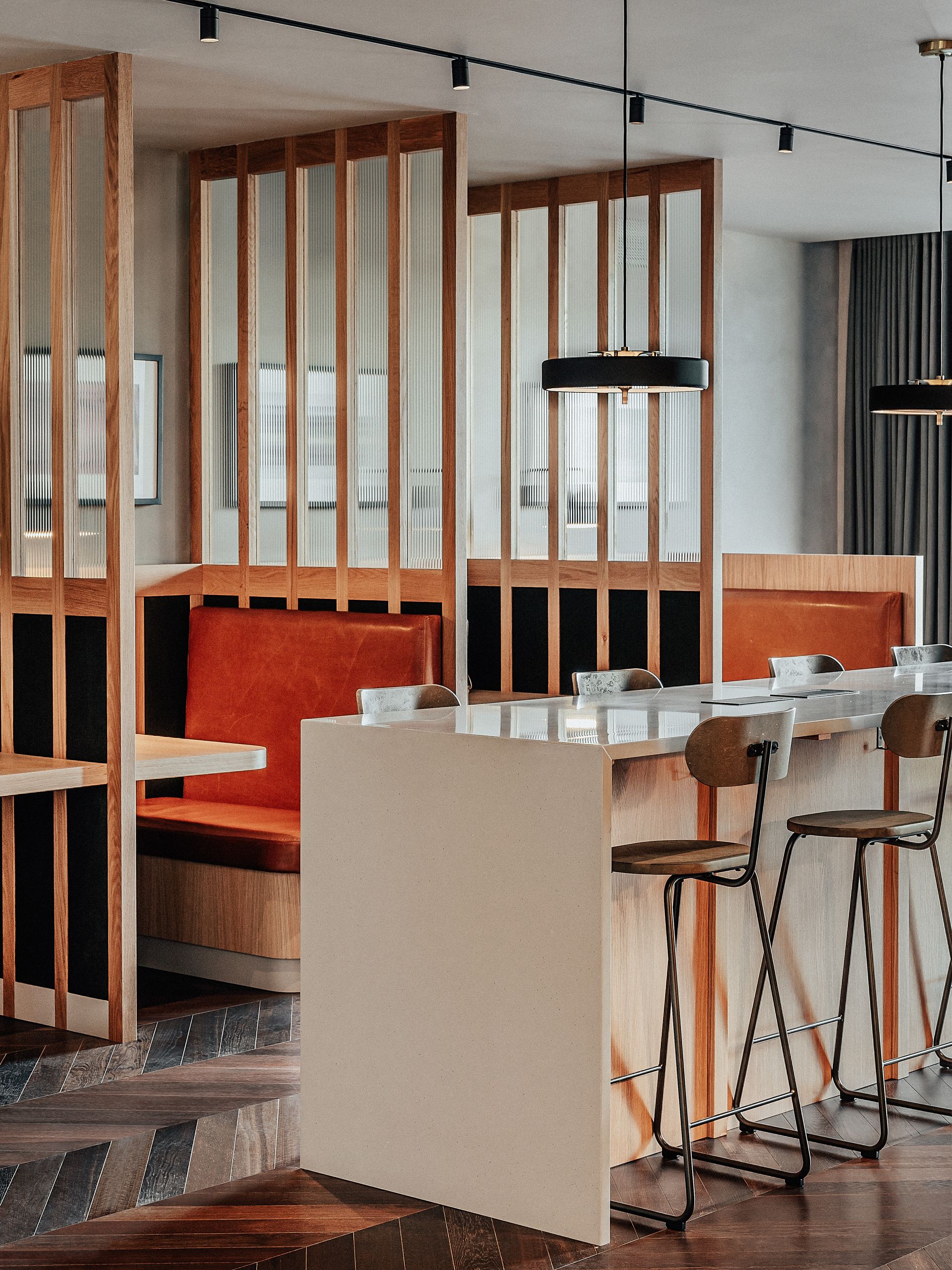
Sourced and bespoke items – such as a bronze mirror with a recurring arches motif and framed by a ‘Shiva’ pendant light by Morghen Studio – create a series of interiors that feel welcoming and practical, while elevating everyday experiences, such as spending time at the flexible co-working section, titled 'The Nook'.
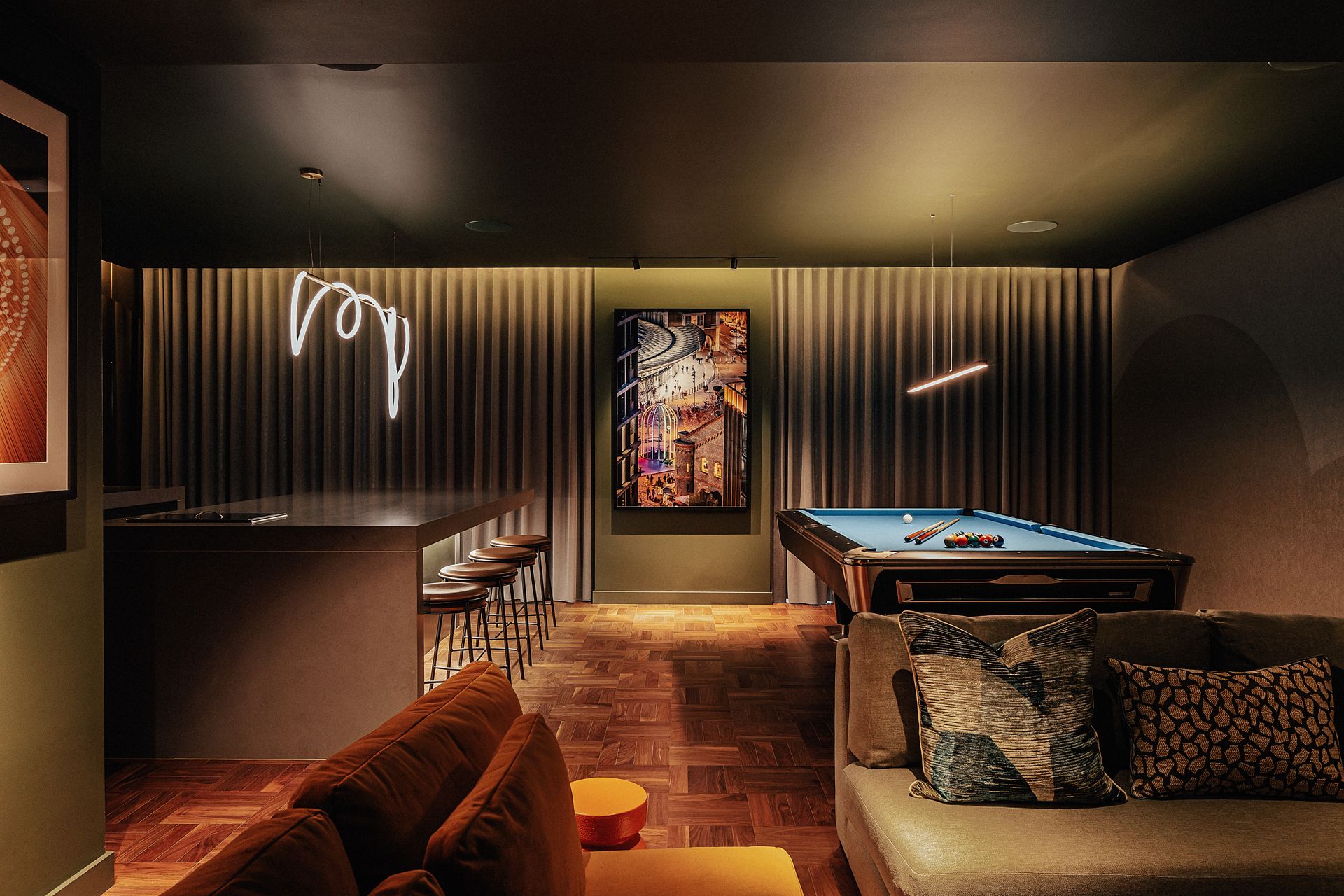
Simon Kincaid, principal at Conran & Partners, said: 'Our vision for Author, King’s Cross was to fuse urbanity with nature, crafting an unparalleled residential experience.'
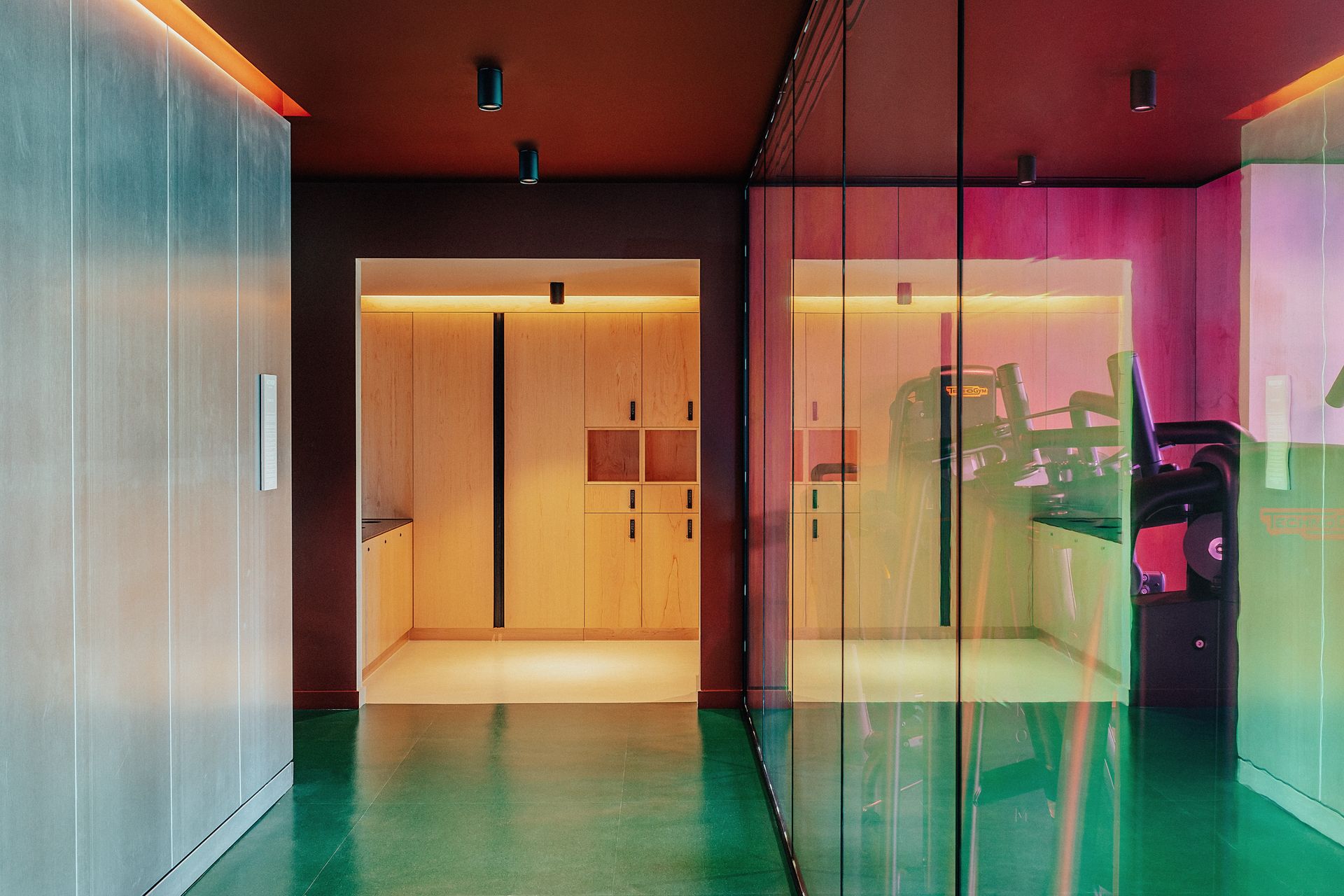
'Each element curated, from the intricate motifs inspired by King's Cross’ arches to the nuanced play of colours and materials, echoes the historic context and contemporary design. We’ve sculpted an environment that speaks to refined urban living, fostering a sense of connection to both the built and natural worlds.'
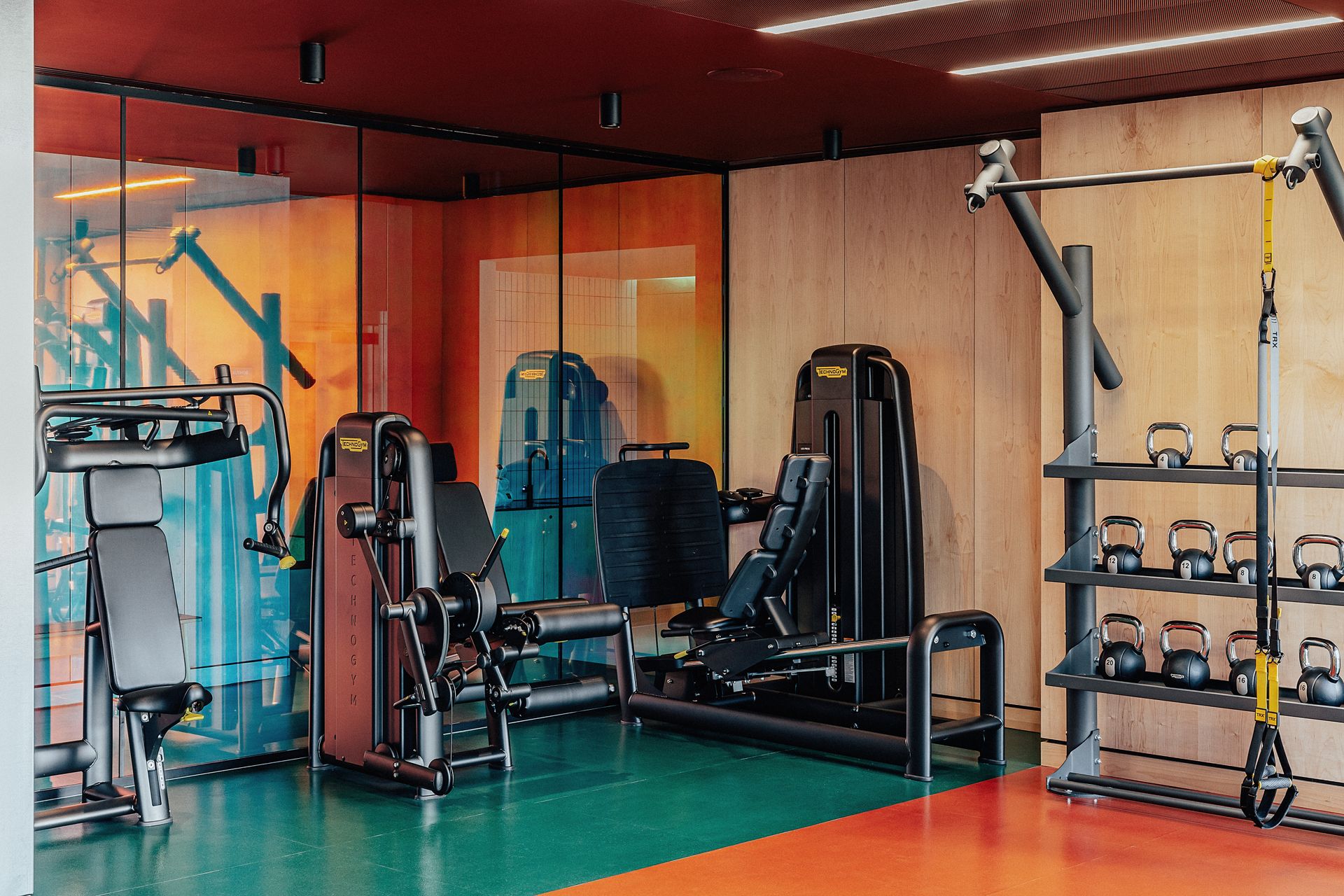
Wallpaper* Newsletter
Receive our daily digest of inspiration, escapism and design stories from around the world direct to your inbox
Ellie Stathaki is the Architecture Editor at Wallpaper*. She trained as an architect at the Aristotle University of Thessaloniki in Greece and studied architectural history at the Bartlett in London. Now an established journalist, she has been a member of the Wallpaper* team since 2006, visiting buildings across the globe and interviewing leading architects such as Tadao Ando and Rem Koolhaas. Ellie has also taken part in judging panels, moderated events, curated shows and contributed in books, such as The Contemporary House (Thames & Hudson, 2018) and Glenn Sestig Architecture Diary (2020).
-
 Snailed it: Jessica McCormack and the Haas Brothers’ playful jewellery
Snailed it: Jessica McCormack and the Haas Brothers’ playful jewelleryJessica McCormack and the Haas Brothers give a second jewellery collaboration a swirl
By Hannah Silver Published
-
 Iné in Hampstead is a Japanese restaurant with a contemporary touch
Iné in Hampstead is a Japanese restaurant with a contemporary touchIné in London's Hampstead reflects edomae traditions, offering counter omakase and à la carte dining in a minimalist, contemporary setting
By Ellie Stathaki Published
-
 Jonathan Baldock’s playful works bring joy to Yorkshire Sculpture Park
Jonathan Baldock’s playful works bring joy to Yorkshire Sculpture ParkJonathan Baldock mischievously considers history and myths in ‘Touch Wood’ at Yorkshire Sculpture Park
By Anne Soward Published
-
 Maggie’s Royal Free by Studio Libeskind brings curves to an awkward London plot
Maggie’s Royal Free by Studio Libeskind brings curves to an awkward London plotMaggie’s Royal Free by Studio Libeskind opens in north London’s Hampstead, tackling a challenging site with a curvaceous new structure
By Ellie Stathaki Published
-
 A monumental Oxford house extension makes the most of concrete’s structural strength
A monumental Oxford house extension makes the most of concrete’s structural strengthA traditional Oxford house gets a concrete, part-shelter, part-sculpture, brutalist gazebo by Adrian James Architects
By Jonathan Bell Published
-
 Serpentine Pavilion 2024 to be designed by Mass Studies
Serpentine Pavilion 2024 to be designed by Mass StudiesMinsuk Cho and Mass Studies will design the Serpentine Pavilion 2024 in London, it has been announced today
By Ellie Stathaki Published
-
 The Saddlery is a listed south London home that nods to its past and looks to the future
The Saddlery is a listed south London home that nods to its past and looks to the futureThe Saddlery by Studio Octopi is a project adding a playful green rear extension to a Grade II-listed cottage in south London
By Ellie Stathaki Published
-
 Flick through ‘Brutal Wales’, a book celebrating concrete architecture
Flick through ‘Brutal Wales’, a book celebrating concrete architecture‘Brutal Wales’ book zooms into a selection of concrete Welsh architecture treasures through the lens of photographer Simon Phipps
By Ellie Stathaki Published
-
 2024 Royal Gold Medal for Architecture celebrates Lesley Lokko
2024 Royal Gold Medal for Architecture celebrates Lesley LokkoThe 2024 Royal Gold Medal for Architecture will be presented to Lesley Lokko for her contributions to the field, the RIBA announced
By Ellie Stathaki Published
-
 Vabel Lawrence’s raw luxury is a nod to loft-style living
Vabel Lawrence’s raw luxury is a nod to loft-style livingThe Vabel Lawrence residences bring industrial, loft-inspired aesthetics to a north London neighbourhood
By Ellie Stathaki Published
-
 The colourful Common Rooms in north London is centred on community and wellbeing
The colourful Common Rooms in north London is centred on community and wellbeingThe Common Rooms by Artefact is a new, purpose-designed, flexible and colourful space for the local communities in London's Stamford Hill
By Ellie Stathaki Published

